There are plenty of over-used terms used to describe real estate and 'once in a lifetime opportunity' is definitely one of them. In the case of 'Mindarie', these words once more have meaning. The home is stunning, the views are stunning, and the gardens exquisite. It is unlikely you will see their like anytime soon, and for a property to possess all of these extremely desirable attributes- then yes, it truly is a 'once in a lifetime opportunity'.
The once humble home has undergone extensive renovation and redesign under the watchful eye of the present owners. Clear passion and vision for this home is evident at every turn down to the most minute detail such as vanity knobs brought back from a holiday in Spain, and a voile curtain from France.... the list goes on.
The predominant living area is open plan, and comprises the kitchen, dining and lounge. The country-style kitchen crafted by one of Launceston's best heritage builders from Baltic pine salvaged from stately 'Ashburton' . The dining and lounge area are spacious with views of the gardens on one side, and the river and valley on the other, and like all riverside rooms in the house, have direct access to a shady deck which stretches the length of the residence.
For more intimate gatherings, there is a sitting room adjacent to this area, with a cosy wood heater for ambience, or use the central heating as an easy alternative. Pure wool carpet and timber joinery feature throughout the home.
There are three double bedrooms downstairs, two with built-in robes, and the other, a walk-in. All offer stunning river and garden views, and have direct access to the deck and gardens. The main bathroom features a tiled floor, a handcrafted Tasmanian oak vanity with Spanish door furniture, a full length bath and separate shower and French voile curtain at the window.
Up the Tasmanian oak stairs , you will find the master bedroom bathed in sunlight with sweeping views and a private balcony from which to enjoy them, lime-washed cathedral ceilings, all with the added comfort and convenience of a private bathroom._
Outside, there's the garden set over 2 1/2 acres. The garden is a seemingly effortless blend of Australian natives and exotic plantings, masterfully composed and nurtured over a few decades by the present owner, and has justifiably been featured in the Australian Open garden Scheme, captured by a renowned international photographer, and been the subject of a newspaper write-up or two. The garden also offers an established orchard replete with a variety of apples, pears, cherries, peaches and more - you will not go hungry, nor will you ever run out of jam I There is also a hen-house, a proper kitchen garden, a studio, a shed with capacity to store almost anything (and notably constructed from reclaimed timbers from the long gone Robert's wool store In Murphy Street), a potting shed, garage, woodshed.
So.•. think of every real estate cliche you can, believe them, then pay 'Mindarie' a visit, and prepare to fall in love. Call Katrina or Ian today for your private Inspection.
Land Size:10000sqm (approx)
Building Size: 281sqm (approx)
Local Council: West Tamar
Rates: $1572/annum
Year Built: 1965
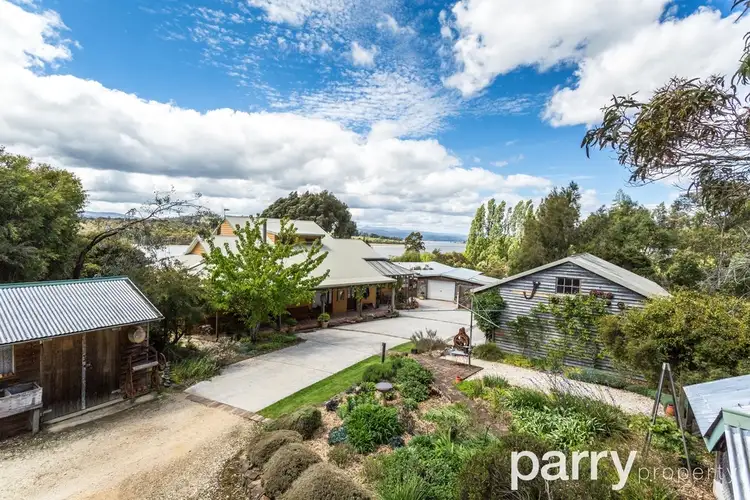
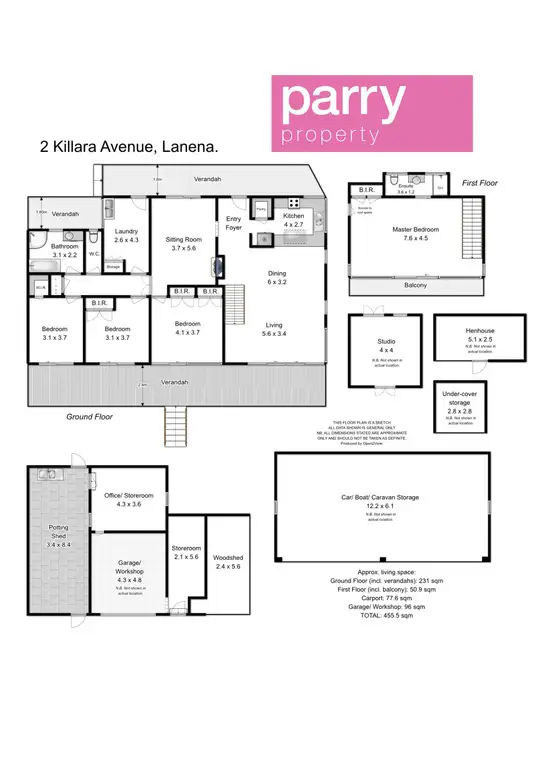
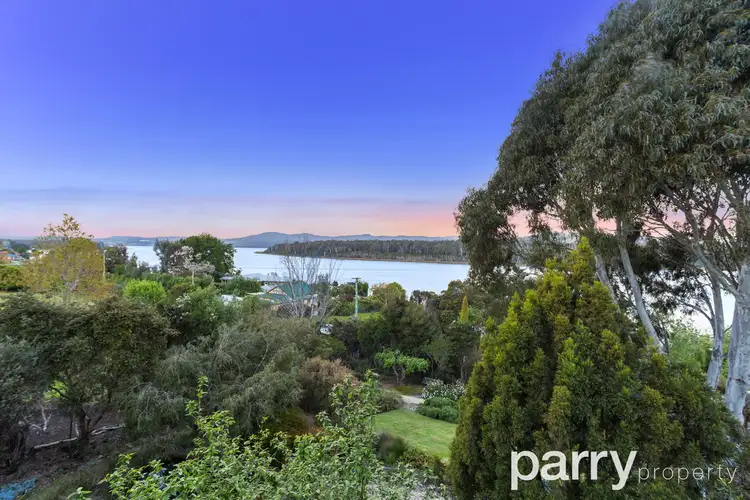
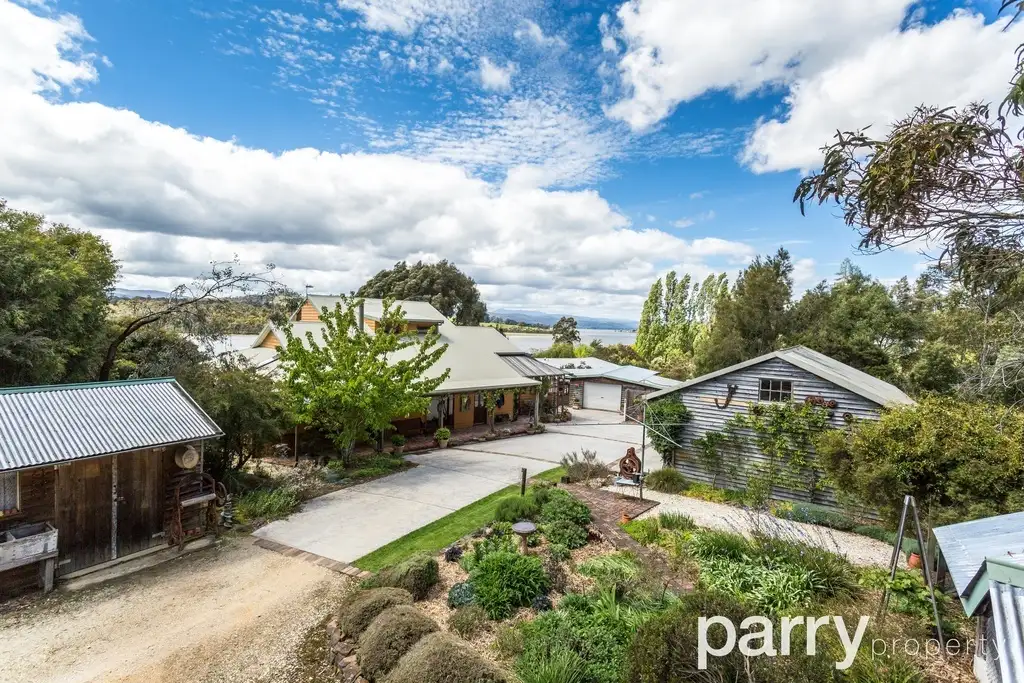


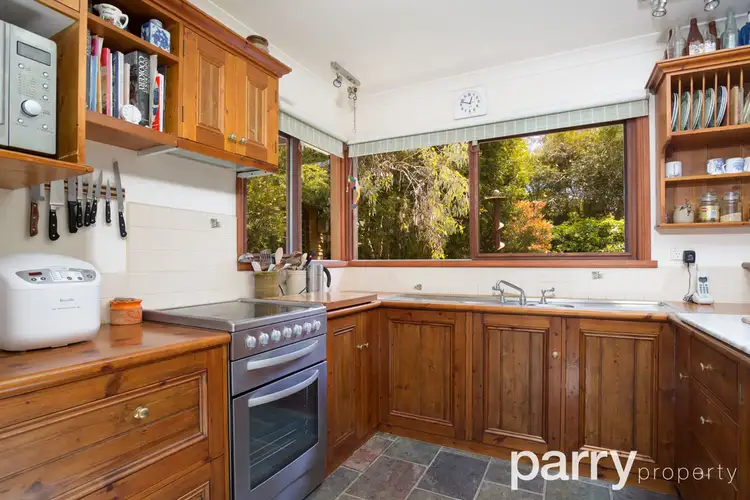
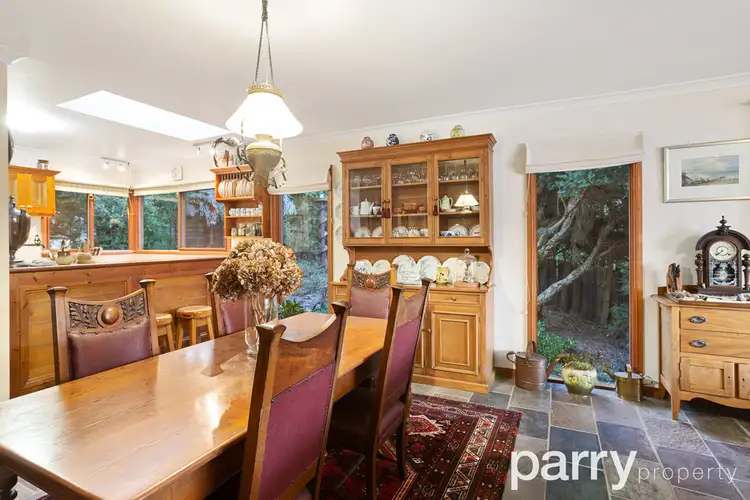
 View more
View more View more
View more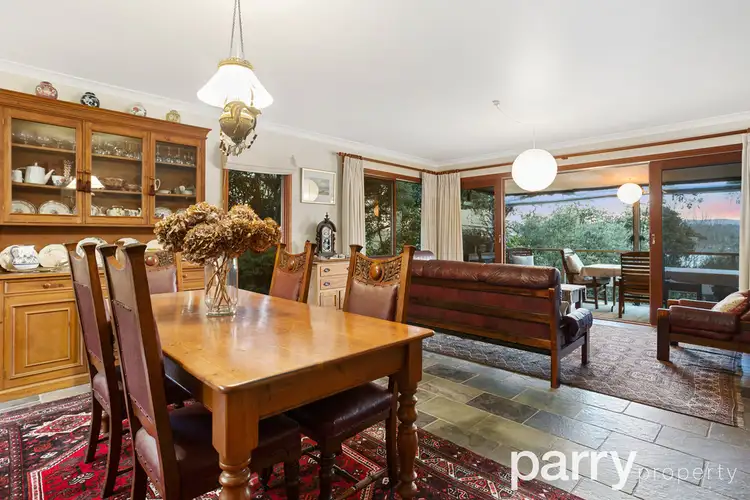 View more
View more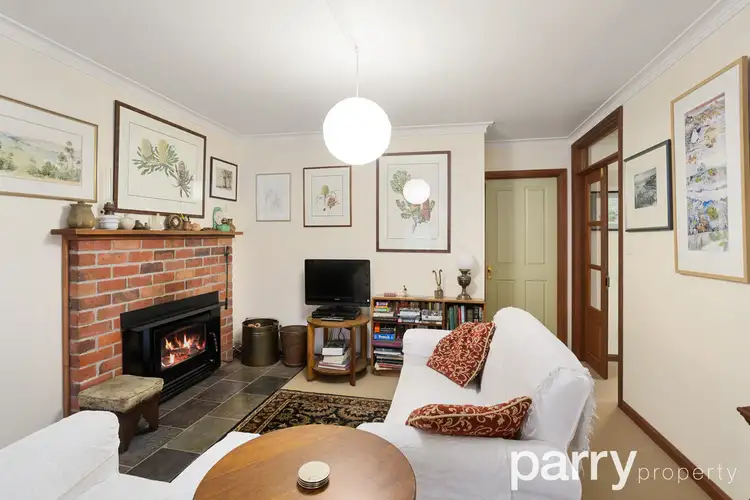 View more
View more
