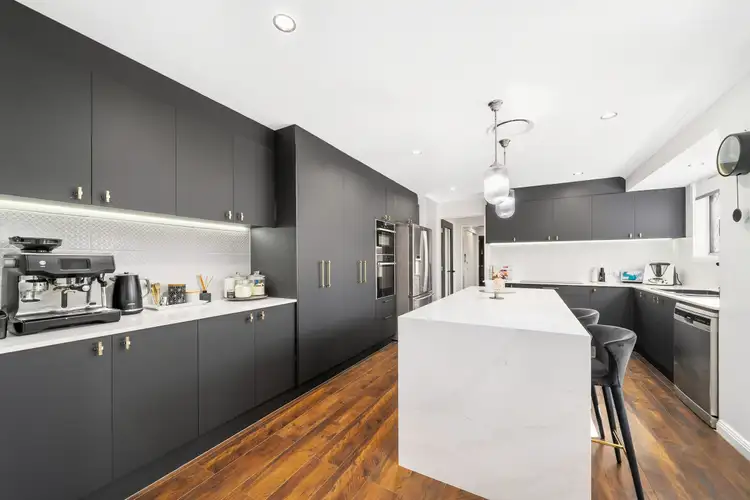Welcome to your dream home! Step into the allure of this stunning lowset property that boasts
not only impressive street appeal but also a wealth of features designed to elevate your lifestyle.
From the moment you pass through the secure front gate, you'll be greeted by a beautifully
landscaped and low-maintenance front yard, setting the tone for the elegance that awaits inside.
As you enter through the wide double front doors, you'll be captivated by the charm of the
entryway and lounge room adorned with vaulted ceilings.
The journey continues into the meticulously designed brand new entertainers; kitchen and
separate dining space. This kitchen is a cook's dream, featuring gold calacatta stone bench-tops
and island/breakfast bar with waterfall edges, modern fixtures, ample storage, and premium
NEFF appliances, including 2 ovens, a dishwasher, and an induction stove top.
Indulge in a cinematic experience within the home's media room, complete with blackout
curtains - an ideal setting for hosting family movie nights. Alternatively, this space can be
converted into a 5th bedroom, offering versatility to suit your needs.
The master bedroom is a sanctuary, featuring plush carpets, ceiling fan, ducted air conditioning,
walk-in robe, and an ensuite. All additional bedrooms are equipped with built-in robes, ceiling
fans, and air conditioning, providing comfort and convenience for the whole family.
Step outside to the enchanting covered outdoor entertaining area, featuring sliding plantation
shutters, ceiling fans, a built-in outdoor kitchen, bar fridge, sink, and a 6-Burner Weber Summit
BBQ - perfect for family gatherings. The outdoor space also boasts an eight-person magnesium
spa for the ultimate relaxation.
This move-in ready home has undergone a comprehensive renovation, inside and out, including
a new extra-wide exposed aggregate driveway, carport, and an extra-large tiled patio. Energy efficiency is paramount, with features such as a 5Kw solar system, solar hot water, window tinting, and LED downlights.
Located on a corner block surrounded by 6 ft high fencing, this property offers excellent security
and privacy. With three enclosed yards, established landscaping, and Wi-Fi automatic in-ground
sprinkler systems, the emphasis on indoor/outdoor living and entertainment is evident.
Conveniently situated near schools, amenities, parks, and beaches, this home offers the perfect
blend of luxury, comfort, and convenience. Don't miss out on the opportunity to make this your
forever home!
Key features:
• 4-5 Bedrooms
• 2 Bathrooms
• 3 Car (2 car garage, 1 carport)
• Living room with high vaulted ceilings
• Large entertainers kitchen with island bench and premium appliances
• Extra-large tiled patio with built-in outdoor kitchen
• Spa and spa hut
• Media room/5th bedroom
• Solar system (5KW inverter)
• Solar hot water system
• Ducted and split system air conditioning
• Security screens and doors
• Smart home compatible
Experience the epitome of luxury living - schedule your viewing today!








 View more
View more View more
View more View more
View more View more
View more
