Positioned within the prestigious Grange Estate, this expansive five-bedroom residence, including two master suites, offers a luxurious lifestyle on a substantial 3,310 sqm block. Designed across two separate wings, the home provides versatility and comfort, with multiple open-plan living zones anchored by a central outdoor entertaining area.
The chef's kitchen is the heart of the home, featuring a full butler's pantry and seamless flow to adjoining living spaces - perfect for both family life and entertaining. Accommodation is generous, with five bedrooms thoughtfully positioned, while the master suite serves as a private retreat with a luxurious ensuite, large his & her walk-in robe complete with chandelier and dressing area.
Outdoors, the property has been designed for both style and practicality. Landscaped retaining walls and pathways connect the home to the impressive shed, which includes a fully insulated studio room - ideal as a home office, creative space, or additional accommodation. The existing landscaping provides a great starting point, with plenty of space to create a garden oasis, add a pool, or make other future enhancements.
Key Features You'll Love:
• Two master suites with luxurious ensuites and walk-in robes
• Double-glazed windows for energy efficiency
• Eureka wood heater with convenient wood storage
• Instant home heating via gas ducted system and evaporative cooling for year-round comfort
• Large 6.6kW solar paired with a 40kWh battery system with partial blackout protection
• Significant energy independence and reduced power bills
• Town water, plus 10,000L grey water tank and 13,000L garden tank
• Caesar stone kitchen bench tops with farmhouse sink
• Chef's kitchen with 5-burner gas cooktop and butler's pantry with additional sink
• Both master bedrooms equipped with ensuites and TV outlets
• Double remote-control garage with internal access
• Spacious, wheelchair-accessible single-level layout with large entry and doorways
• Concrete paving around the home and shed
• Massive 20m x 9m high-span shed with self-contained studio room
• Conveniently located 2.5hrs from Melbourne, 40 mins to the Hume Freeway
• Close to Mt Buller ski fields, Lake Eildon, and endless High Country outdoor pursuits including hiking, 4WD, fishing, and hunting
This exceptional property presents a rare opportunity to secure a large-scale family home combining space, quality, and sustainability in one of the region's most prestigious locations. Arrange your private tour today and experience the ultimate in luxury and energy-efficient living!
**Disclaimer**
All information about the property has been provided to Ray White by third parties. Ray White has not verified the information and does not warrant its accuracy or completeness. Parties should make and rely on their own enquiries in relation to the property.
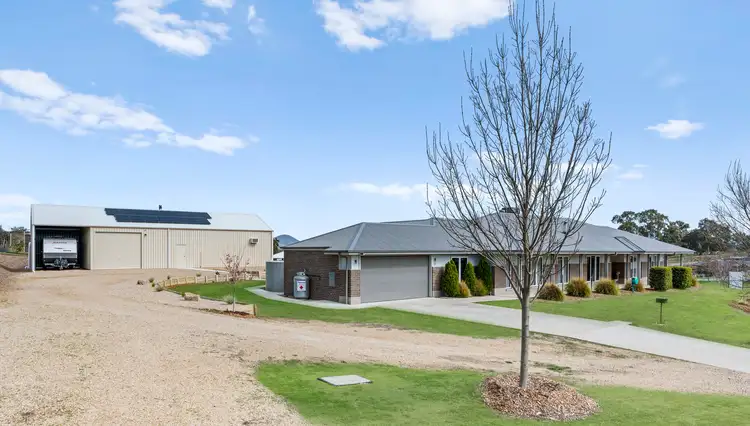
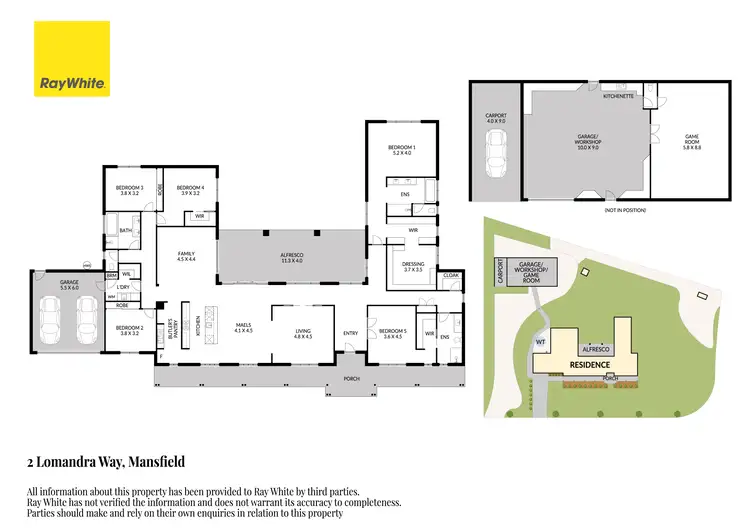
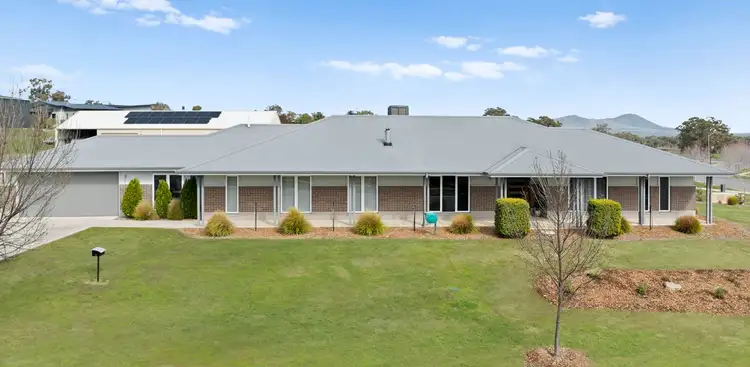
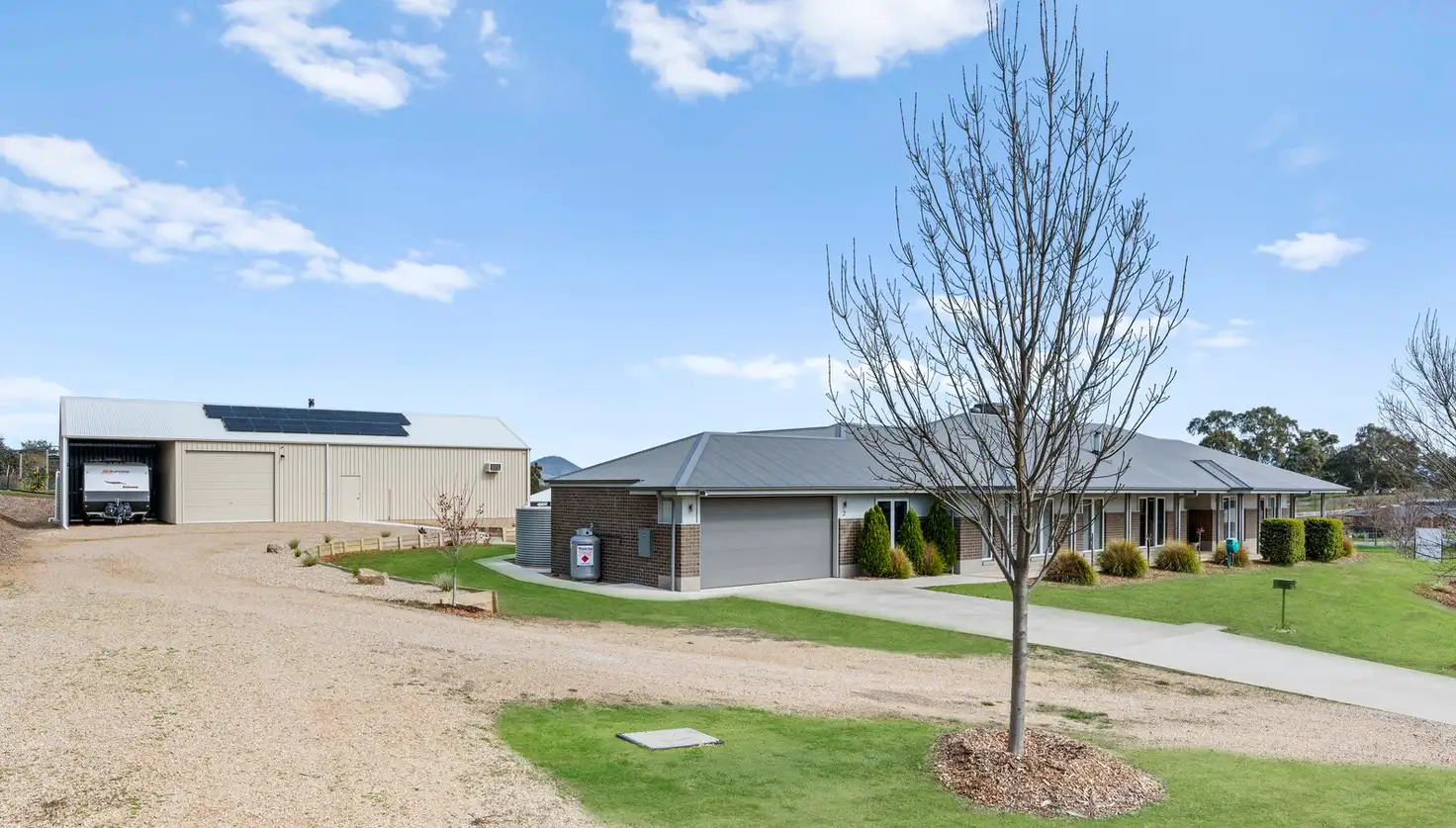


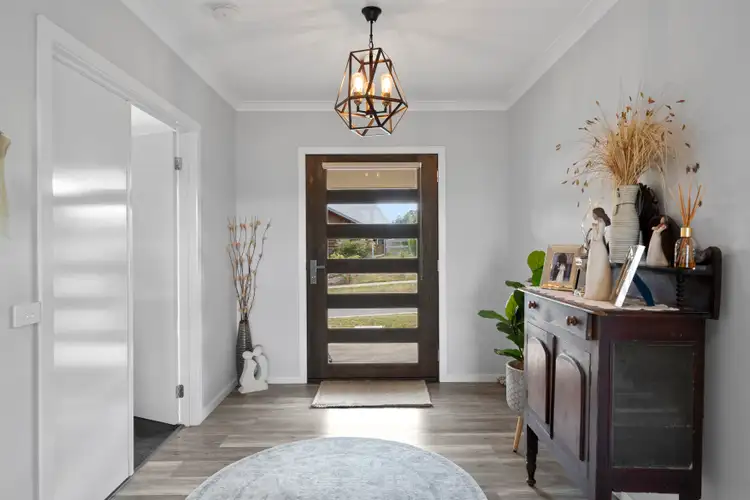
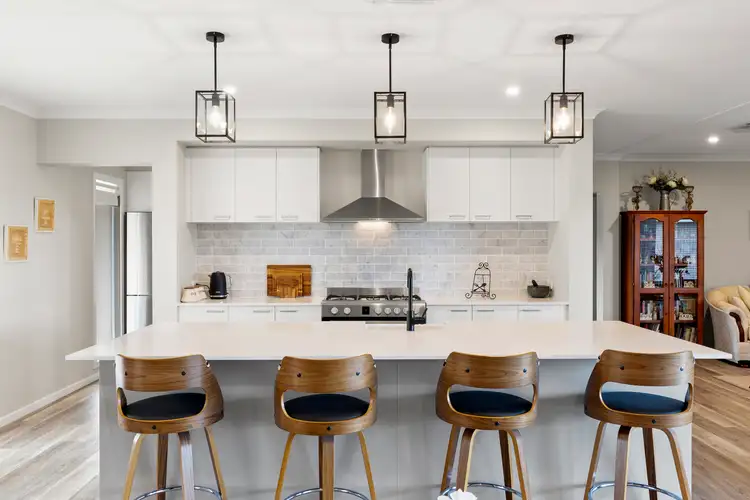
 View more
View more View more
View more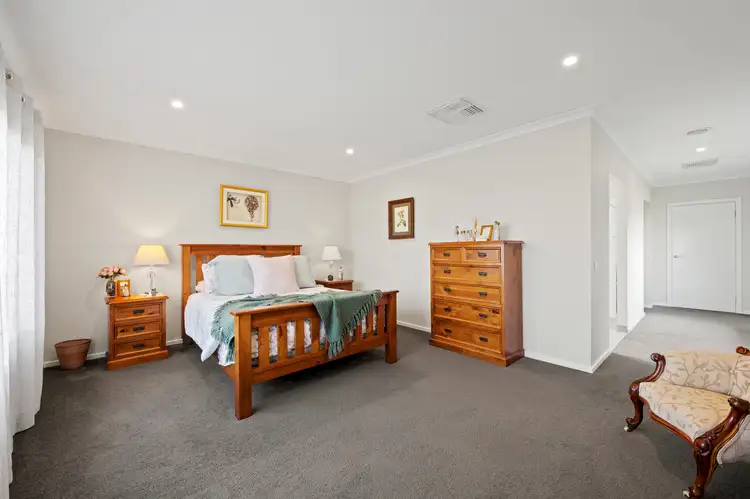 View more
View more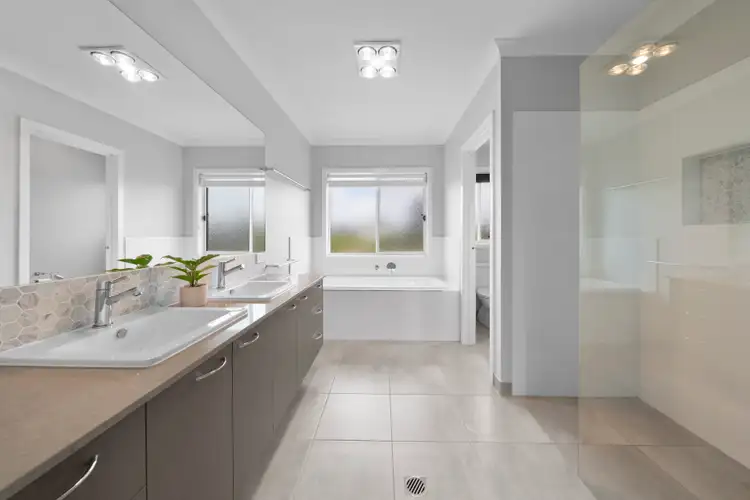 View more
View more
