$835,000
5 Bed • 3 Bath • 3 Car • 790m²

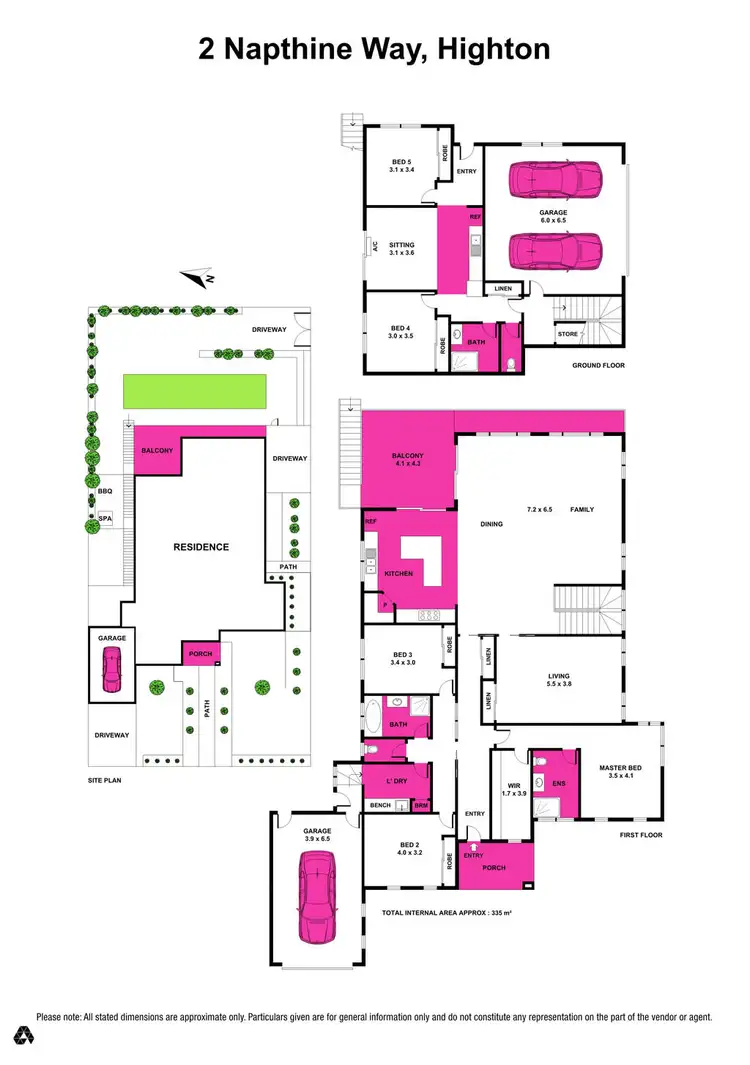
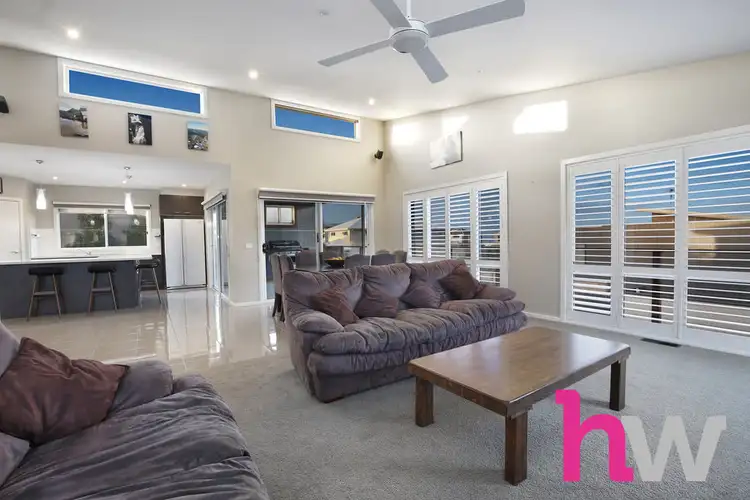
+13
Sold
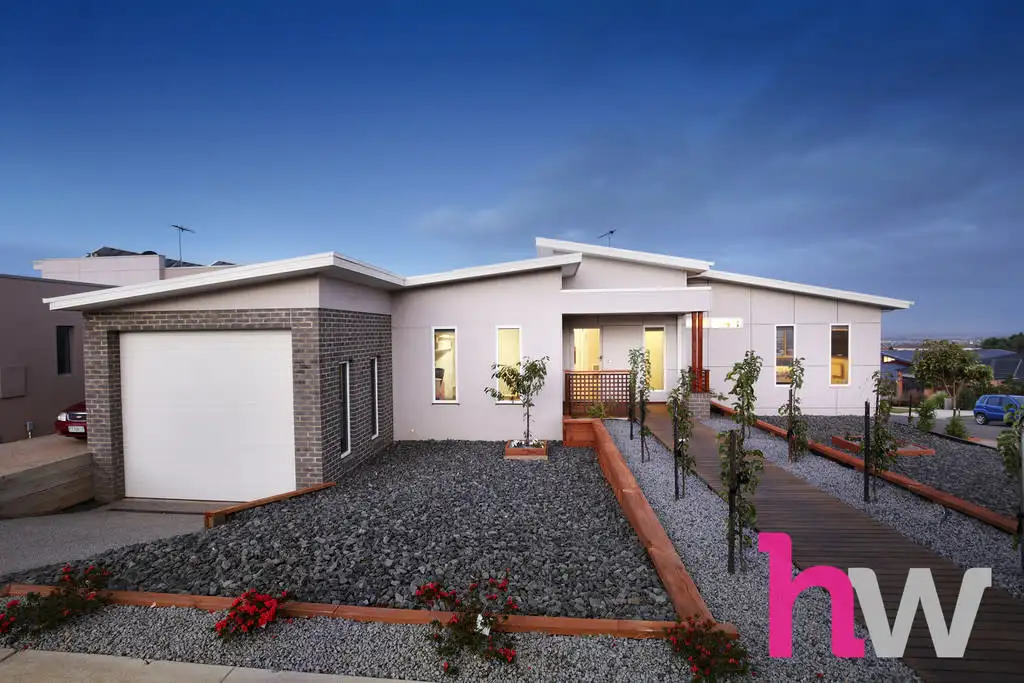


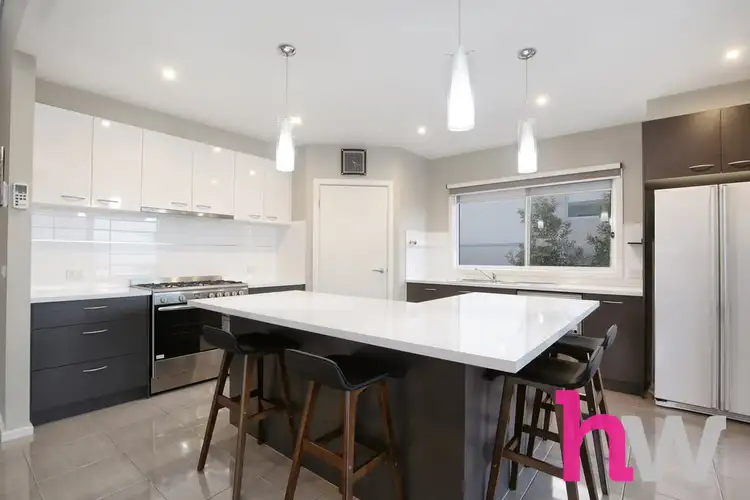

+11
Sold
2 Napthine Way, Highton VIC 3216
Copy address
$835,000
What's around Napthine Way
House description
“Contemporary living at its best. Plus an apartment!!”
Property features
Land details
Area: 790m²
Documents
Statement of Information: View
Interactive media & resources
What's around Napthine Way
 View more
View more View more
View more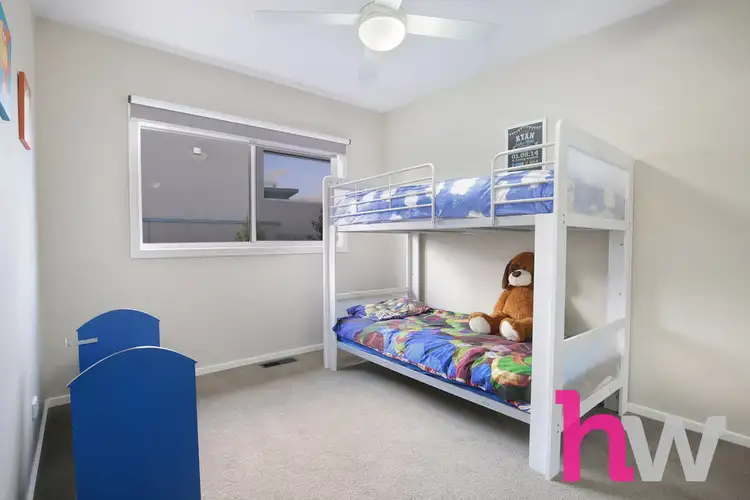 View more
View more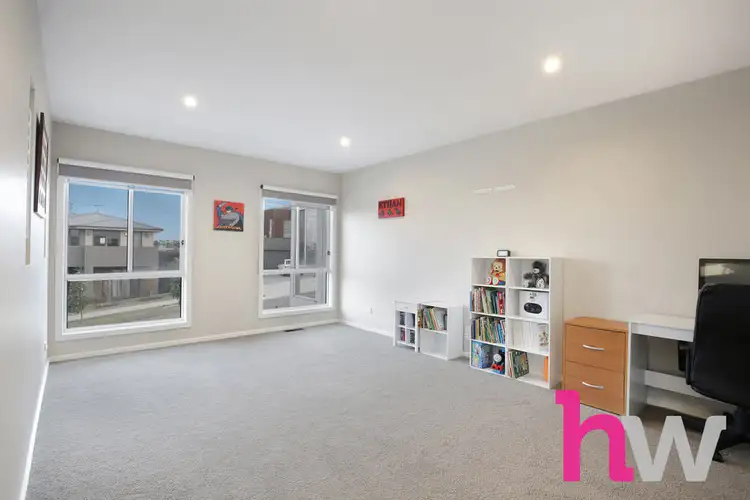 View more
View moreContact the real estate agent

Michelle Winckle
Hayeswinckle - Highton
5(7 Reviews)
Send an enquiry
This property has been sold
But you can still contact the agent2 Napthine Way, Highton VIC 3216
Nearby schools in and around Highton, VIC
Top reviews by locals of Highton, VIC 3216
Discover what it's like to live in Highton before you inspect or move.
Discussions in Highton, VIC
Wondering what the latest hot topics are in Highton, Victoria?
Similar Houses for sale in Highton, VIC 3216
Properties for sale in nearby suburbs
Report Listing
