Welcome to your dream home—where modern elegant design meets effortless living. This stunning residence offers a floor plan that flows seamlessly from room to room, creating a sense of space, light, and connection. Experience luxury, comfort, and style in this brand-new, custom-designed family home in the heart of Pakenham. Situated in a premium pocket, 2 Native Ridge offers the perfect blend of quality craftsmanship, high-end inclusions ready for you to move straight in.
From the moment you walk through the door, you're greeted by wide, airy living spaces flooded with natural light. The spacious living room effortlessly connects to the dining area and gourmet kitchen, making entertaining easy and everyday life feel luxurious. With clean lines, 2.7m high ceilings and premium finishes, every corner is designed to impress and built to last.
The kitchen is a showstopper, complete with a large island, modern cabinetry, bulkhead ceiling with elegant pendant lights, high end appliances - all within easy reach. Whether you're hosting friends or prepping a quiet dinner at home, you'll feel right at the heart of it all.
The Master suite offers your own private sanctuary with a spacious walk-in robe and elegant ensuite. The additional bedrooms are smartly placed, offering flexibility for family, guests, all connected yet comfortably separate.
Step outside into covered alfresco to your private backyard oasis, ideal for morning coffee or evening relaxation.
Key Features:
4 Spacious Bedrooms, including a luxurious master suite with walk-in robe and full ensuite
2 Designer Bathrooms with floor-to-ceiling tiles plus a convenient separate powder room
Dedicated Theatre Room – perfect for family movie nights or entertaining guests
Study Nook – ideal for working from home or kids’ homework station
Stunning Open Plan Living with a bulkhead ceiling feature adding architectural elegance
Modern Kitchen featuring:
40mm Stone Benchtops throughout
Waterfall Stone Island Bench
Undermount Sink
Handle-less Cabinetry
High-end Appliances
Ducted Refrigerated Heating & Cooling throughout house for year-round comfort
Digital Front Door Lock and Security camera System for peace of mind
Exposed Aggregate Driveway and 450mm Eaves Facade with Rendered Piers for striking street appeal
Colourbond Roof and Full Brick Construction ensuring quality and durability
2.7m High Ceilings and square set cornices throughout all living areas
Additional Highlights:
Fully landscaped front and rear yards
Fully fenced for privacy and security
Low-maintenance, high-quality finishes
Located in a growing family-friendly community with easy access to schools, shops, parks and transport
Location:
Set in a desirable Pakenham neighbourhood, this home is perfectly positioned close to all amenities including top-rated schools, shopping centres, public transport, and recreational facilities.
Contact Us Today
This is a rare opportunity to secure a turnkey, custom-built home in a thriving location. Whether you're a growing family, first home buyer or savvy investor, 2 Native Ridge, Pakenham is must-see.
📞 Call today to arrange your private inspection or visit our next open home.
Don't miss out – brand new homes of this calibre don’t last long!
Disclaimer: Lifestyle & Acreage Real Estate has taken all reasonable steps to ensure the accuracy of the information in this advertisement. However, we accept no responsibility for any errors, omissions, inaccuracies, or misstatements. Prospective tenants should conduct their own inquiries to verify the information.
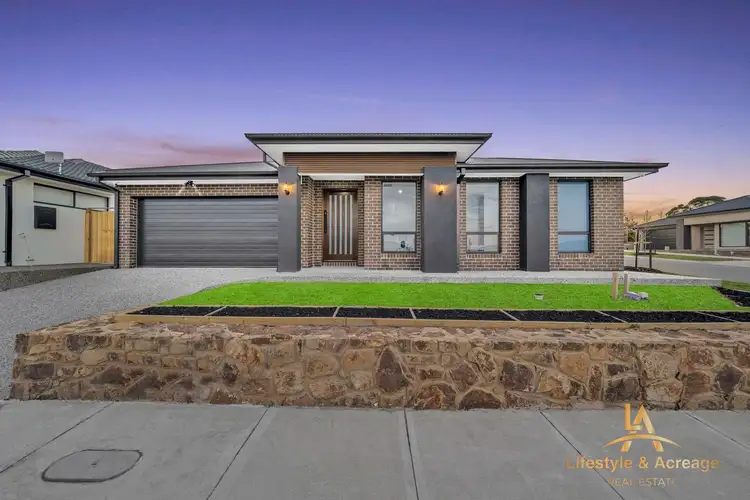
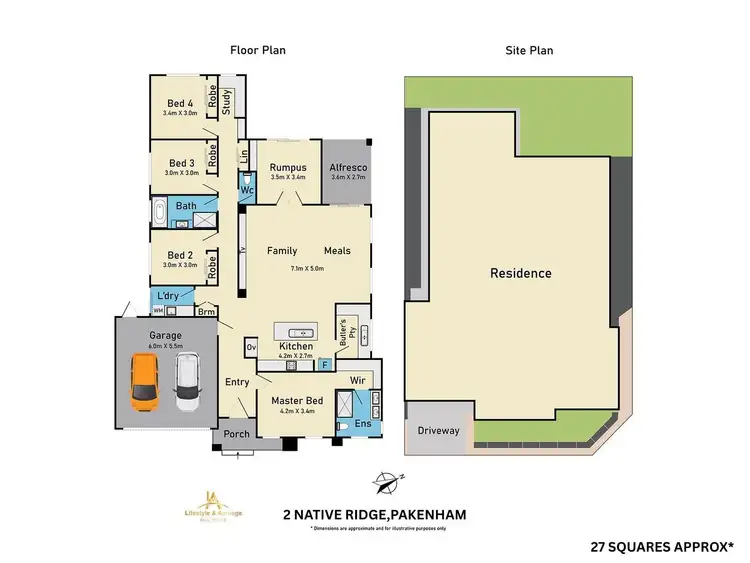
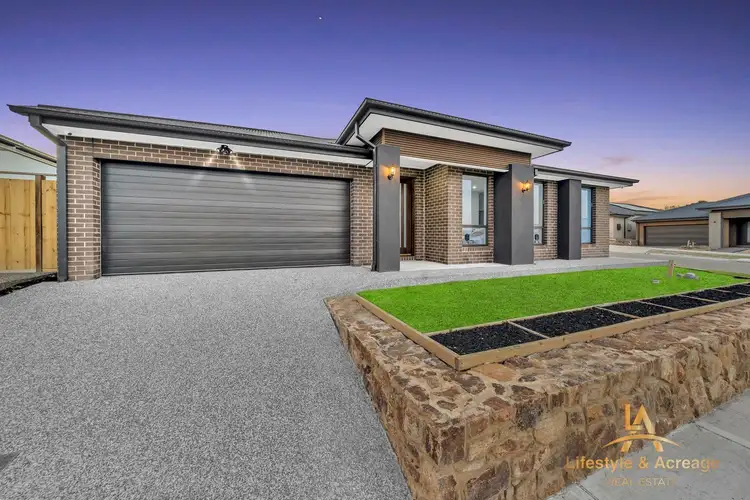
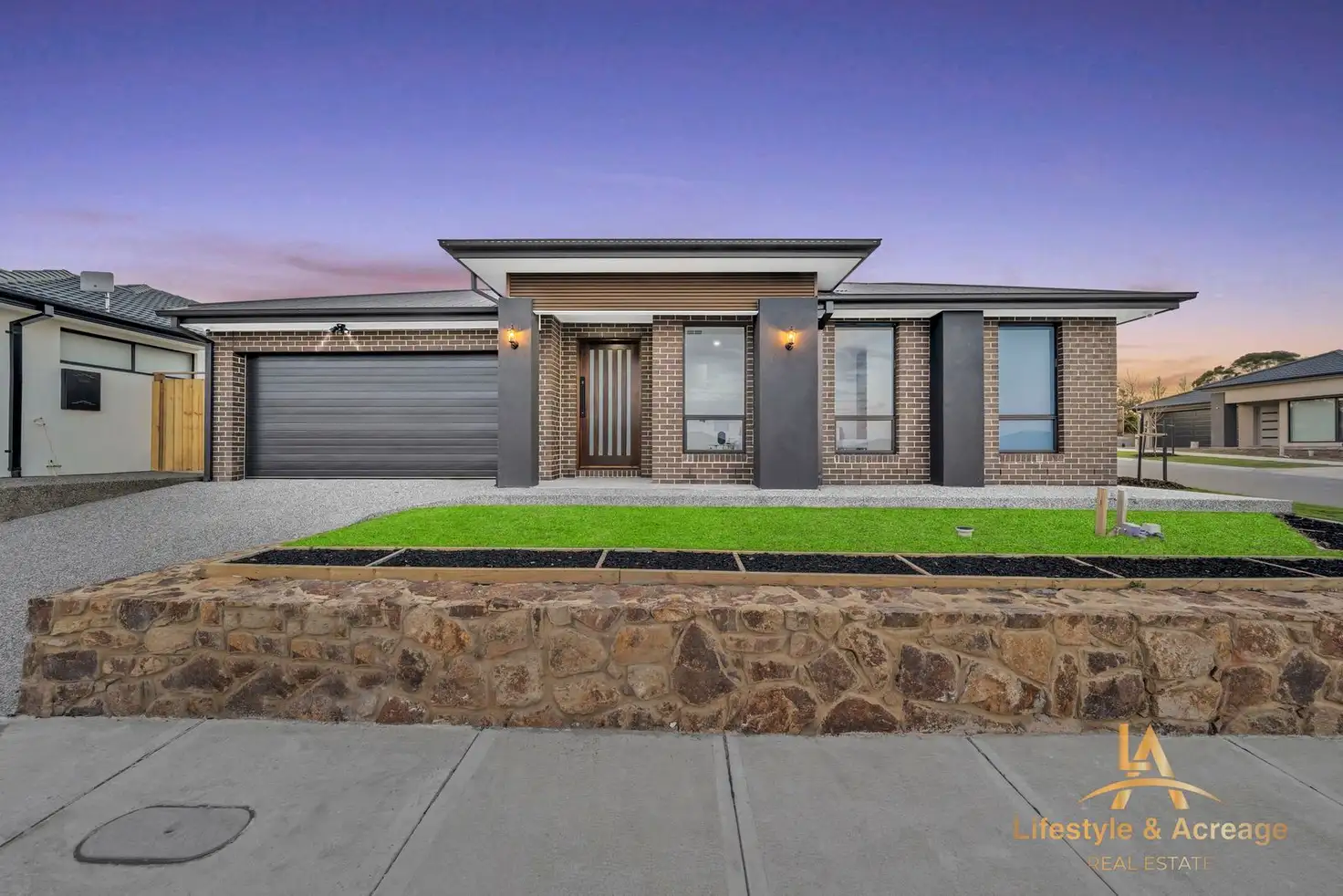


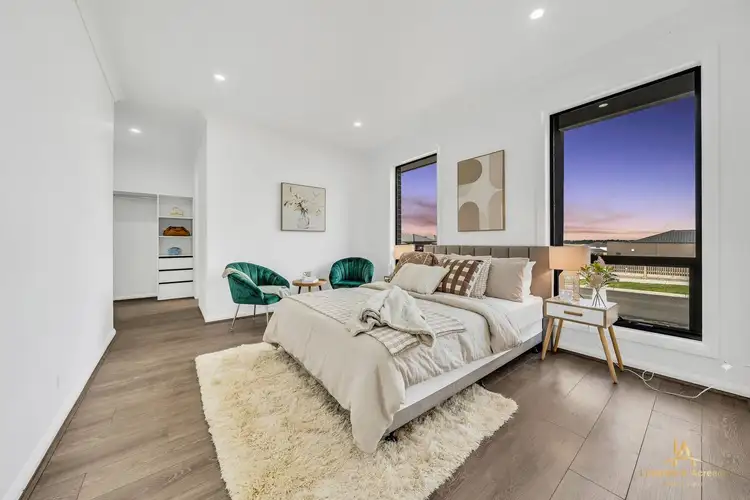
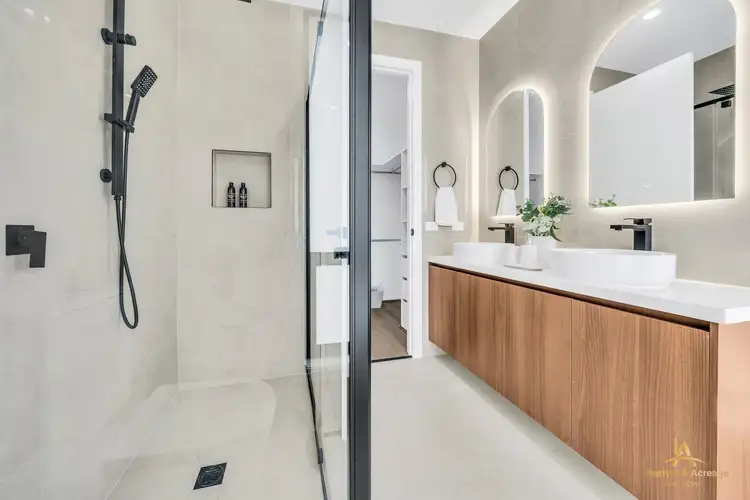
 View more
View more View more
View more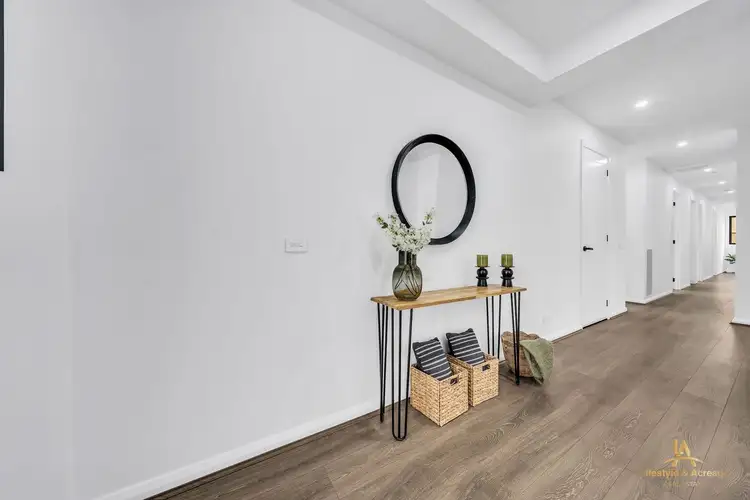 View more
View more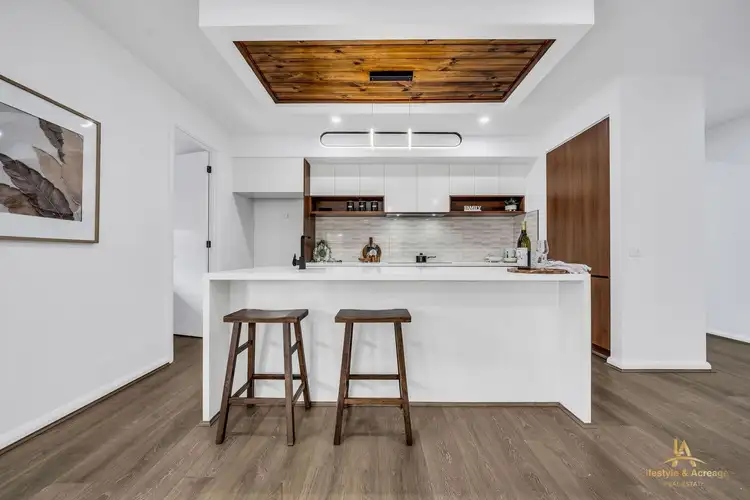 View more
View more
