Contact Agent
4 Bed • 3 Bath • 2 Car • 941m²
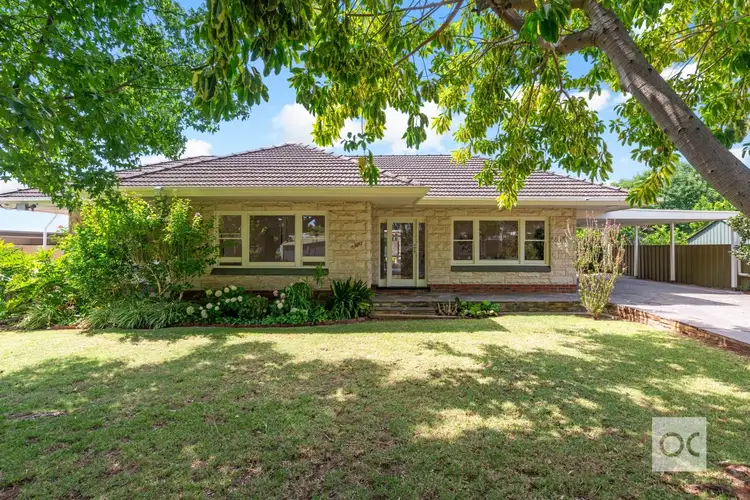
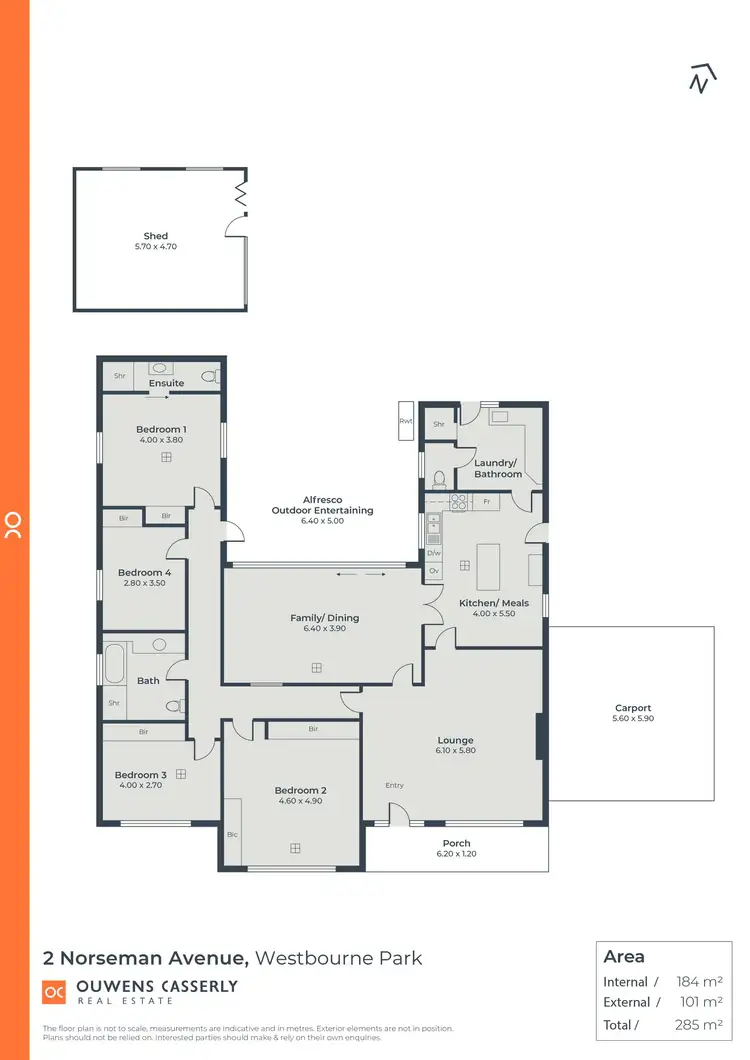
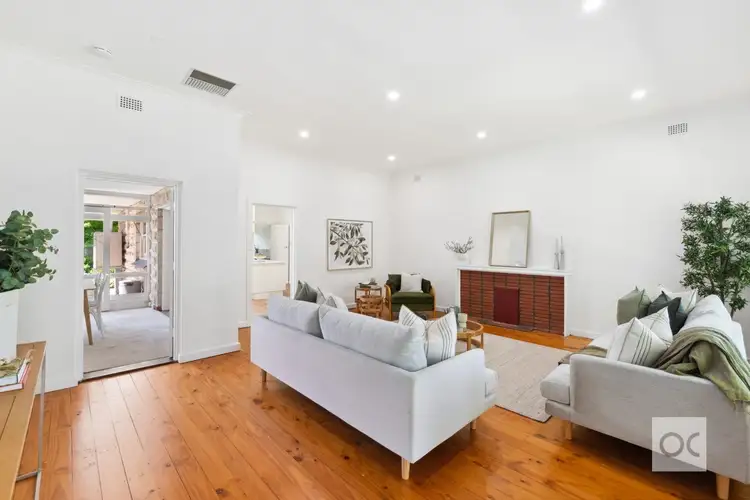
+17
Under Offer
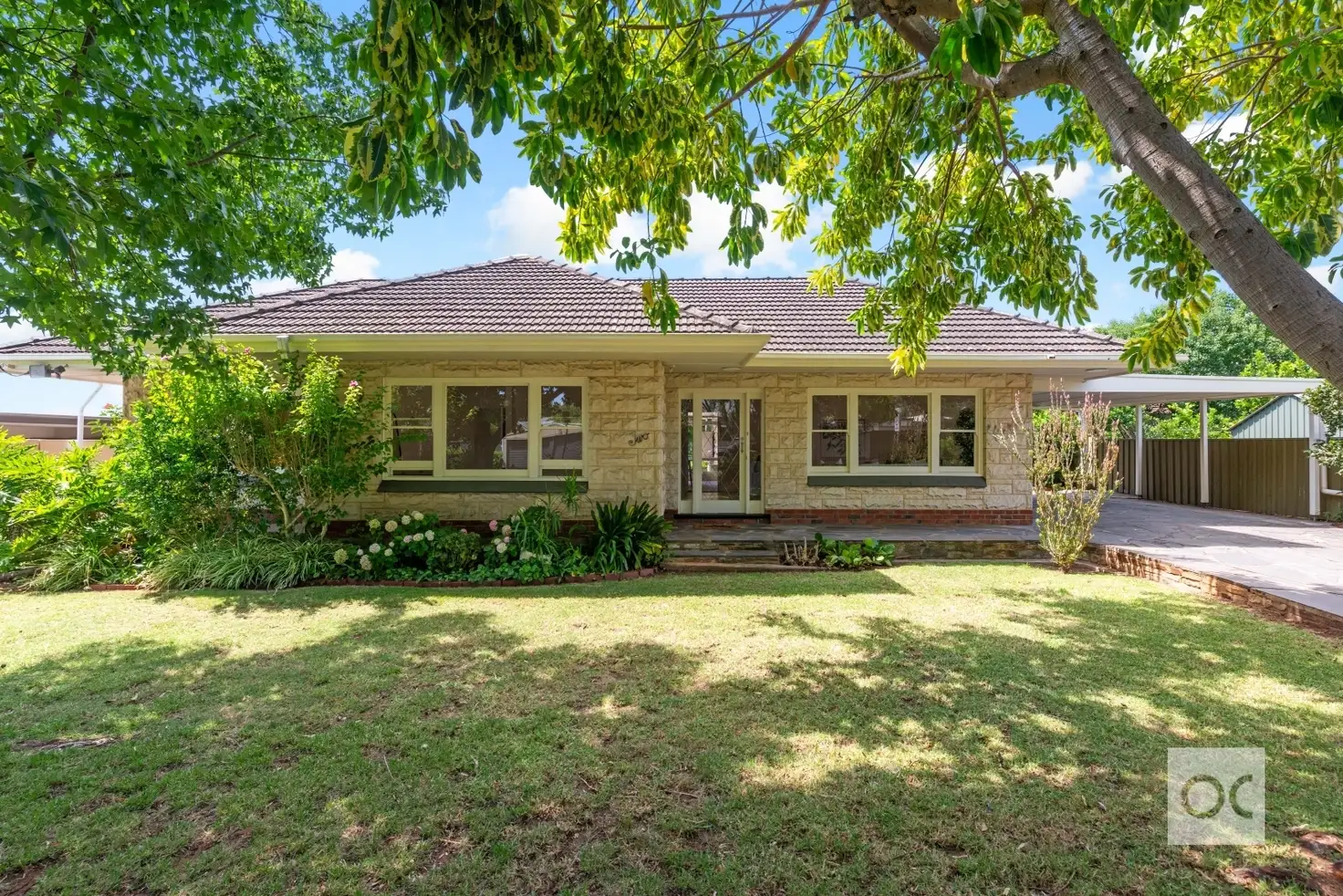


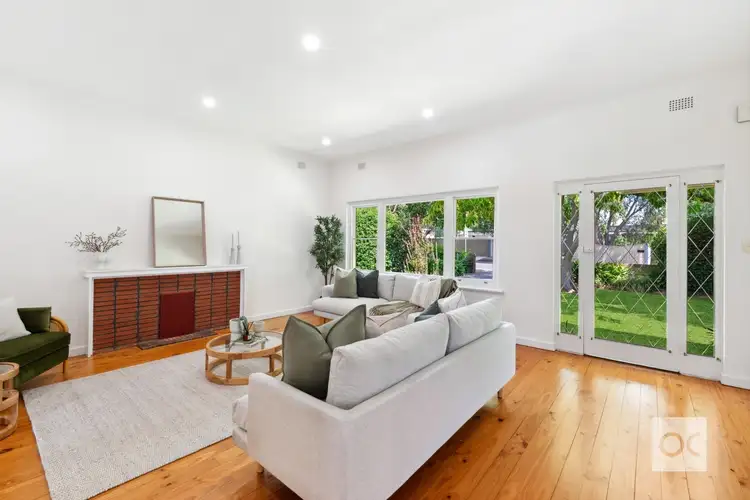
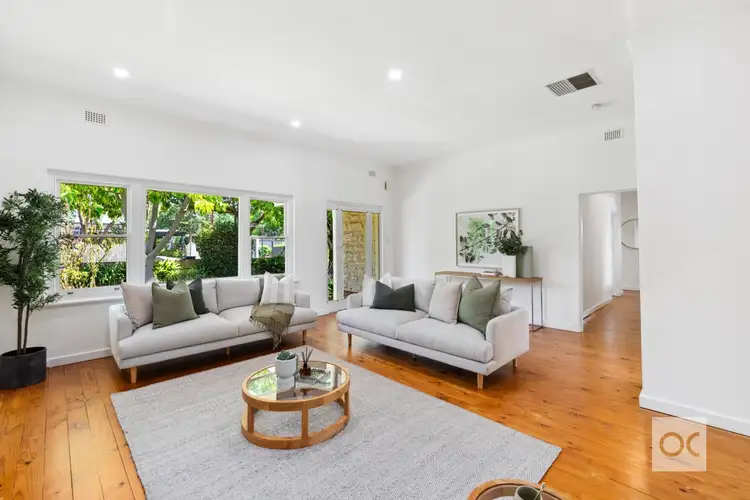
+15
Under Offer
2 Norseman Avenue, Westbourne Park SA 5041
Copy address
Contact Agent
- 4Bed
- 3Bath
- 2 Car
- 941m²
House under offer
What's around Norseman Avenue
House description
“A freestone home of scale, grace and freedom in a gorgeous setting”
Council rates
$2211.10 YearlyBuilding details
Area: 285m²
Land details
Area: 941m²
Property video
Can't inspect the property in person? See what's inside in the video tour.
Interactive media & resources
What's around Norseman Avenue
Inspection times
Contact the agent
To request an inspection
 View more
View more View more
View more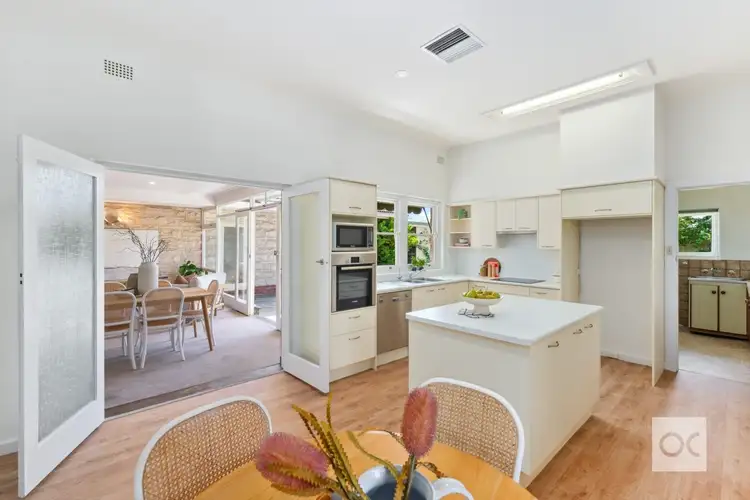 View more
View more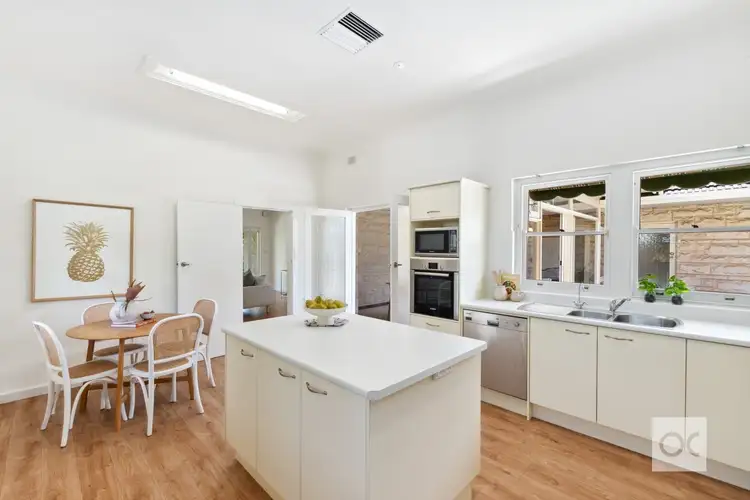 View more
View moreContact the real estate agent

Alistair Loudon
OC
0Not yet rated
Send an enquiry
2 Norseman Avenue, Westbourne Park SA 5041
Nearby schools in and around Westbourne Park, SA
Top reviews by locals of Westbourne Park, SA 5041
Discover what it's like to live in Westbourne Park before you inspect or move.
Discussions in Westbourne Park, SA
Wondering what the latest hot topics are in Westbourne Park, South Australia?
Similar Houses for sale in Westbourne Park, SA 5041
Properties for sale in nearby suburbs
Report Listing
