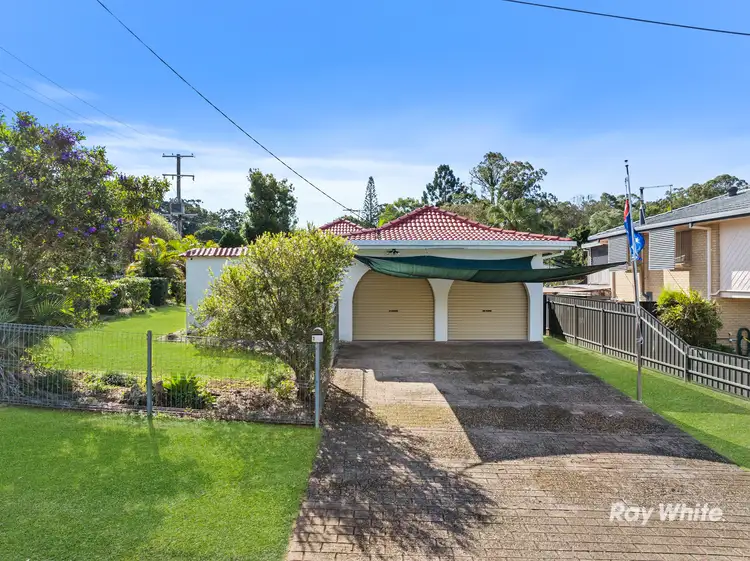This uniquely designed home is located on a 718m2, Flood Free block in what is known as the Robin Hood shire in a sought-after Daisy Hill pocket known as Sherwood Forest. Located on the fringes of beautiful Daisy Hill Conservation Park, it is on a corner block (two less neighbours!) and features 3 big bedrooms, 1 bathroom, and a 2-car garage. Location-wise, it is a short walk to John Paul College, and minutes from Chatswood Shopping Centre and mid-way between the Brisbane CBD and the Gold Coast on the M1.
This property also has the potential for you to undertake renovations to add an additional bathroom and take advantage of potential dual living income by converting the garage into a private self-contained studio* (Subject to Council Approval). This would significantly enhance the home's value given its sought-after location.
Its solid brick exterior is fully rendered and exudes a serene Mediterranean feel with its white stucco-look walls, beautiful archways and red (repointed and resealed) roof. At the end of its quiet cul-de-sac you'll find Gladewood Park, a leafy oasis to walk the dog and enjoy a weekend picnic with the kids.
Gated access is available on both sides of the home and parking can be extended outside the garage with driveway parking for 2+ cars (including an RV) plus street parking. At the front of the home is a private courtyard where you can bask in the sun as you enjoy a morning coffee. Then there is the garage, which has high 3+ metre ceilings and enough room for two cars plus storage. This area could be converted into a dual living scenario as a studio/granny flat as it has a separate entrance and enough height to create a spacious living area.
Entering the home, the peek-a-boo feature grillwork gives you a glimpse into interior of the home - it's another delightful element that adds design personality. To the left is a sizeable air conditioned living room which can easily accommodate multiple lounges and even a study nook.
Heading through a curved archway is a dining area plus a huge kitchen with an electric oven, hot plates, a pantry, and lots of cabinetry and bench space. And we love the retro tiled flooring and the terracotta-look tiled kitchen bench adding to its on-trend aesthetics. (We guarantee tiles like this are hard to find now with the retro design boom!) This whole area could be renovated by knocking down a wall to open up the kitchen and living/dining areas to create an expansive indoor haven for year-round entertaining.
Bedroom-wise, it has 3x - two have built-ins and one also has air-conditioning. The master is the largest of the three and has full length built-ins plus enough room for a wall-size TV and a study nook. There is also a separate toilet, a bathroom with a shower and soaking tub, and a separate laundry that could be converted into another bathroom.
Outside is an extensive undercover alfresco area with lots of room for all the BBQ must-haves, easy-care gardens, and a bricked area for a fire pit. Tall privacy fencing adds security so the kids and their furry friend can enjoy lots of time on the grassy lawn. Keen gardeners can add a veggie patch and some herb gardens, and store all their equipment in the handy garden shed. It's also worth mentioning that owners had new water/sewerage pipework installed in 2013, so there is one less thing to worry about!
In terms of location, you can walk to John Paul College or take a quick drive to St Edward's Catholic Primary School, Chatswood Hills State School, Springwood Central State School, Springwood State High School, and Calvary Christian College. Childcare and retail centres (like IKEA, Chatswood Shopping Centre and the Logan Hyperdome) are also nearby, as is the M1 - drive to the city in under 30 minutes, and the Gold Coast in 45 mins.
PROPERTY FEATURES:
• 718m2 corner block in sought-after 'Sherwood Forest'
• 3 bedrooms, 1 bathroom, 2-car garage
• Potential dual living scenario with garage conversion {*Subject to Council Approval}
• Solid brick exterior with Mediterranean accents
• Corner block in a quiet cul-de-sac
• Repointed and resealed roof, updated underhouse sewerage & stormwater pipes
• Private front courtyard
• Air conditioned living room
• Dining area
• Kitchen with pantry, electric oven
• 3 bedrooms including a master
• Bathroom with shower, bath
• Separate toilet
• Separate laundry (potential conversion into Bathroom 2 if you like)
• Undercover alfresco area
• Easy-care gardens
• Lush lawn
• Storage shed
Plenty of potential and scope to add immense value overall. Make an offer to avoid missing out. Hurry!
Disclaimer: All information contained herewith, including but not limited to the general property description, price and the address, is provided to Ray White Springwood & Shailer Park by third parties. We have obtained this information from sources we believe to be reliable; however, we cannot guarantee its accuracy. The information contained herewith should not be relied upon and you should make your own enquiries and seek advice in respect of this property or any property on this website.








 View more
View more View more
View more View more
View more View more
View more
