Positioned on an elevated 633m² (approx.) corner block within a peaceful Kellyville cul-de-sac, this architect-designed double-brick residence showcases an exceptional blend of space, light, and versatility across three generous levels.
Soaring ceilings, an elegant staircase, and a prized north-east aspect create sun-filled interiors designed for both comfort and sophistication. At the heart of the home, the expansive kitchen connects seamlessly to open-plan living and dining areas, perfect for family gatherings or entertaining guests.
The lower level is a true entertainer's haven, featuring a spacious rumpus with built-in bar that flows to a private backyard oasis. With a sparkling in-ground pool and landscaped, low-maintenance surrounds, it's a lifestyle of relaxed luxury.
Offering six oversized bedrooms, including a flexible ground-floor guest retreat and a palatial master suite with walk-in robe, ensuite, and private balcony, this home is ideal for large or multi-generational families seeking a standout property in a blue-ribbon location.
Key Features:
• Elevated 633m² corner block with a prized north-east orientation
• Architecturally designed, solid double-brick residence across three impressive levels
• Gourmet gas kitchen with premium finishes, flowing to expansive open-plan living and dining areas
• Multiple formal and casual living zones designed for versatility and entertaining
• Luxurious master suite with walk-in robe, ensuite, and private balcony
• Four generously sized bedrooms, two with their own private balconies
• Ground-floor guest bedroom plus dedicated study, perfect for in-laws or home office
• Five opulent bathrooms offering style and convenience for the whole family
• Additional upstairs study, ideal as a home workspace or children's retreat
• Rumpus and games room complete with built-in bar and seamless indoor-outdoor flow
• Resort-style backyard featuring sparkling inground pool and landscaped gardens
• Expansive basement level with large storage room and versatile utility space
• Triple lock-up garage with built-in storage and wide driveway for multiple vehicles
Location Benefits:
• Approx. 1 km to Kellyville Village shops, dining, and cafes
• Approx. 1.5 km to Sherwood Ridge Public School
• Approx. 1.9 km to William Clarke College
• Approx. 2.4 km to Bernie Mullane Sports Complex
• Approx. 3.7 km to Kellyville Metro Station and bus services
Hunters Agency & Co provides information from reliable sources, but accuracy is not guaranteed. Sizes are approximate, and website pricing may vary. Interested parties should rely on their own inquiries and seek legal and accounting advice before purchasing.
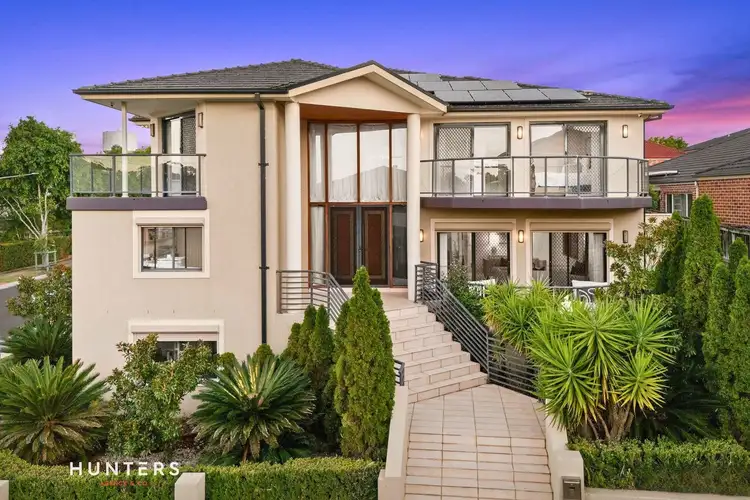

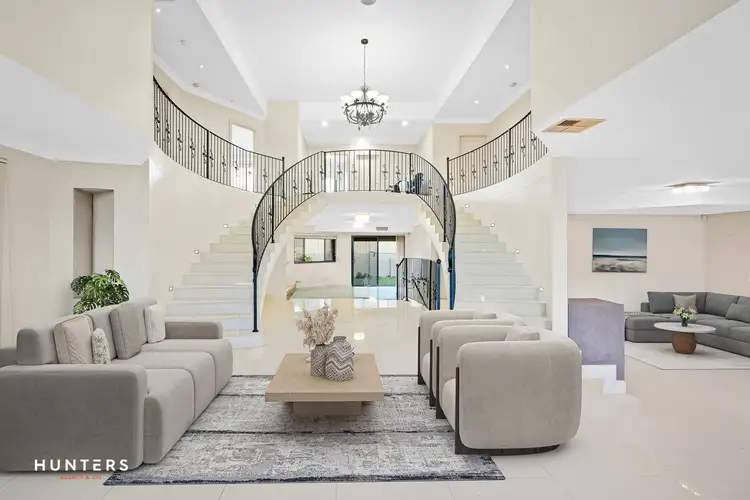



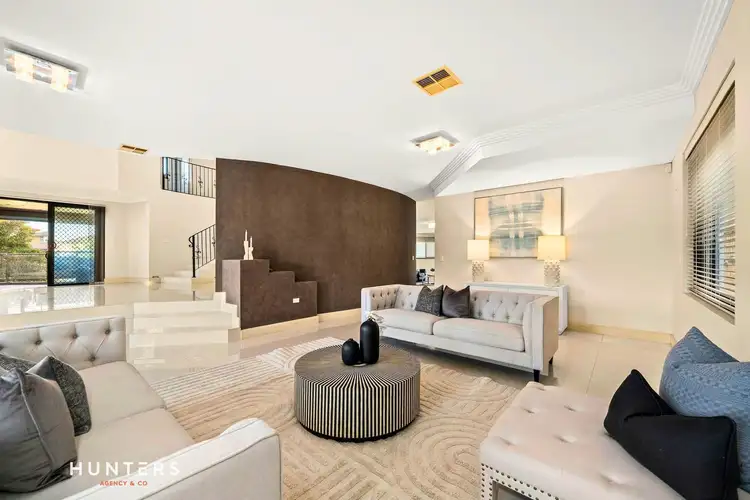
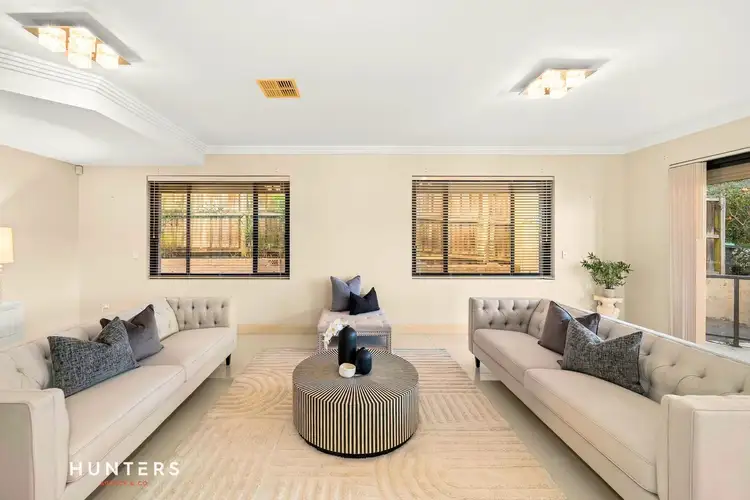
 View more
View more View more
View more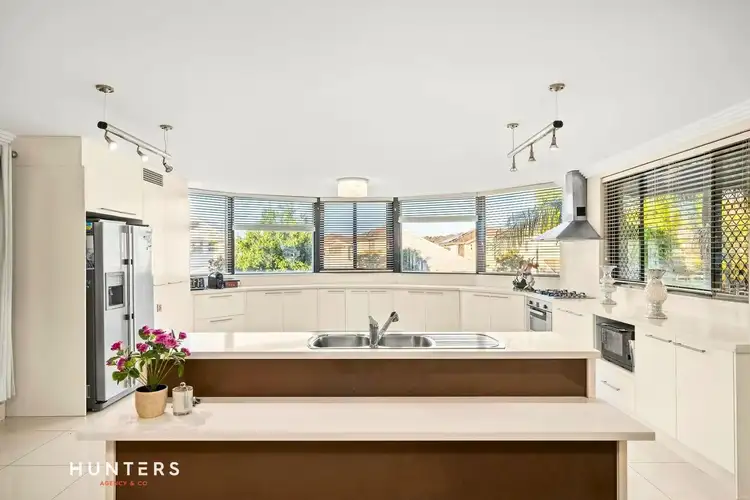 View more
View more View more
View more
