Make no mistake we are selling! Secure this fully renovated 2-storey residence in one of Sunnybank's prize pockets. Securely positioned on its commanding corner block, it represents the ultimate in luxury homelife with light and airy open plan living downstairs, sumptuous accommodations above, and a bounty of all-season, poolside entertaining spaces.
Highlights:
- High-end renos: zoned ducted A/C, stainless kitchen appliances, full-height bathroom tiling
- Stunning timber floors in all upstairs beds, luxe tiles underfoot in lower living/kitchen/dining
- Alfresco entertaining patio off lounge + covered deck above, both 9.5m long & overlook pool
- 3 car garage with workshop + off-street parks on front drive behind a secure electric gate
- 5-star location: walk to Altandi Train Station to Brisbane CBD or bus stop to Westfield Mt Gravatt interchange, Sunnybank Central
No expense was spared in this refurbishment and the result is a stunning air-conditioned residence, brimming with swish fixtures, fittings and finishes, and equipped for year-round entertaining.
Glass-panelled double timber doors make a statement entry and allude to what's in store. Sumptuously tiled, the ground floor is a free-flowing space where you move easily beneath a floating timber staircase between a combined dining room/designer kitchen zone and a large living room.
Seasoned cooks can spot brilliant kitchen in a flash, and this ticks every box. A high dining bar keeps the action out of sight if you're eating in the adjacent dining room, also providing handy power points for the clear sections of the sleek benchtops. Storage is abundant, including a double door fridge recess, there's a suite of top brand stainless mod cons (dishwasher, electric cooker, rangehood, oven), and the glass splashback has a playful red hue. A custom buffet in the dining room provides extra storage right where you need it.
The super-spacious lounge will be perfect for family movie nights; alternatively, indulge your guests with cocktail creations whipped up behind the built-in bar, complete with sink and shelving to display your finest spirit collection.
A slider extends the lounge onto the first of 2 covered entertaining spaces - both 9.4m long, paved and with outlooks over a tempting saltwater pool with a trickling water feature. This one is perfect for a big outdoor feasting table and has access to the pool, as well as a grassed play area.
The floating staircase connecting the lower living to the timber-floored accommodations is a showstopper, with its glass balustrade and strip lighting on each timber tread. Of the 4 bedrooms, 3 have built-in robes and share a main bathroom; one of these also opens onto the other alfresco area - a covered deck tailormade for cocktails and with access to the patio below.
The master bedroom has a whole wing to itself. Opening to a balcony overlooking the front garden, it has deck access off its walk-in robe and a lavish ensuite with a floor mounted gooseneck tap into an exotic freestanding tub, twin rain shower heads in a frameless glass enclosure, and a twin vanity.
Downstairs is a third full powder room, also with full-height tiling, and a secure garage with space for 3 cars or use the rear area beside the laundry as a workshop. Extras include a new pool pump, an automatic chlorinator, up-to-date termite barrier protection, and a water tank with pump.
From this serene suburban sanctuary, the best of the south is at your fingertips. Within a 1km radius are bus stops to the Westfield Mt Gravatt interchange and the Altandi Train Station to Brisbane CBD, Macgregor State School (900m), Market Square (950m), Altandi train station and Sunnybank State High (1km). By car, it's an easy run to Sunnybank Plaza and Sunnybank Private Hospital (under 5 minutes), Westfield (6), and into town (20).
Choose the life more luxe and make this festive season one to remember.
All information contained herein is gathered from sources we consider to be reliable. However, we cannot guarantee or give any warranty about the information provided and interested parties must solely rely on their own enquiries.
BDD Pty Ltd with Sunnybank Districts P/L T/A LJ Hooker Property Partners
ABN 47 676 306 264 / 21 107 068 020
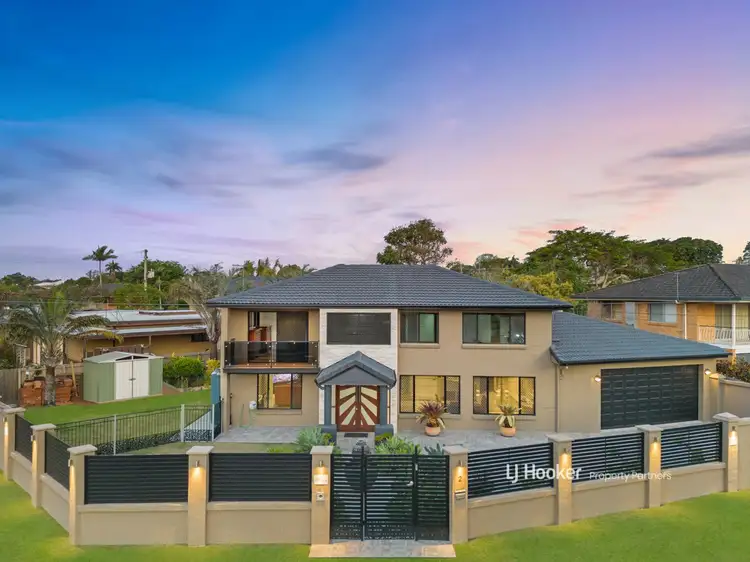
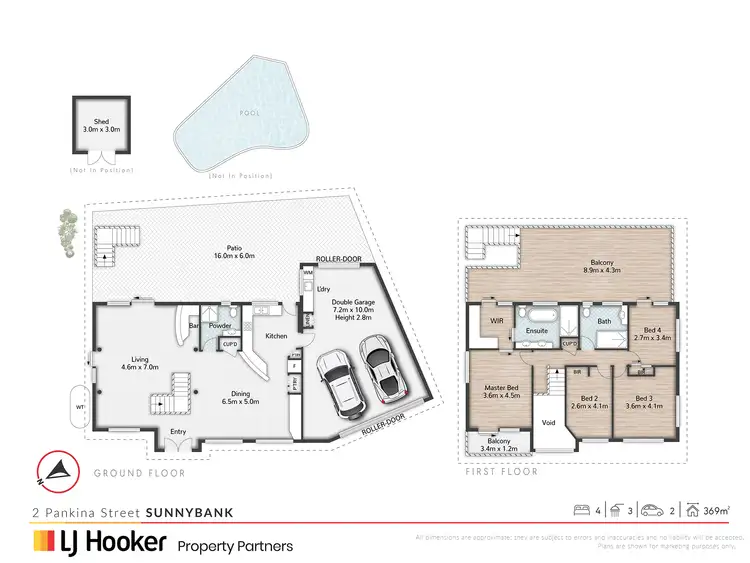
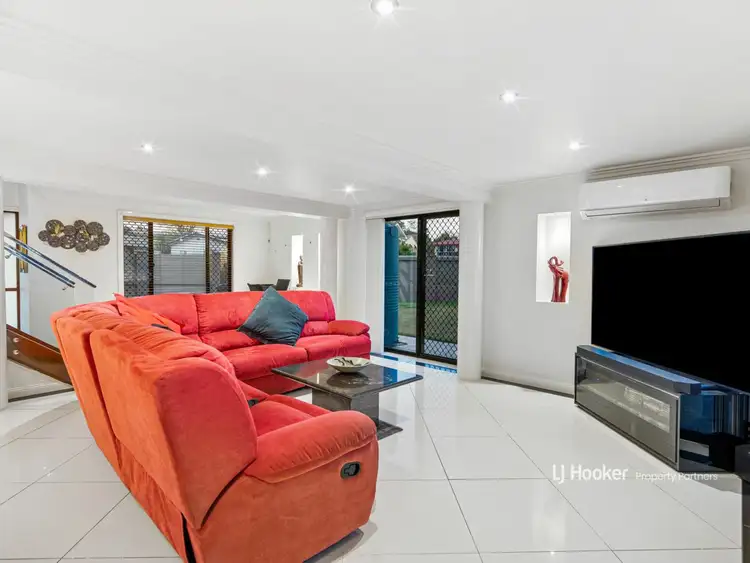




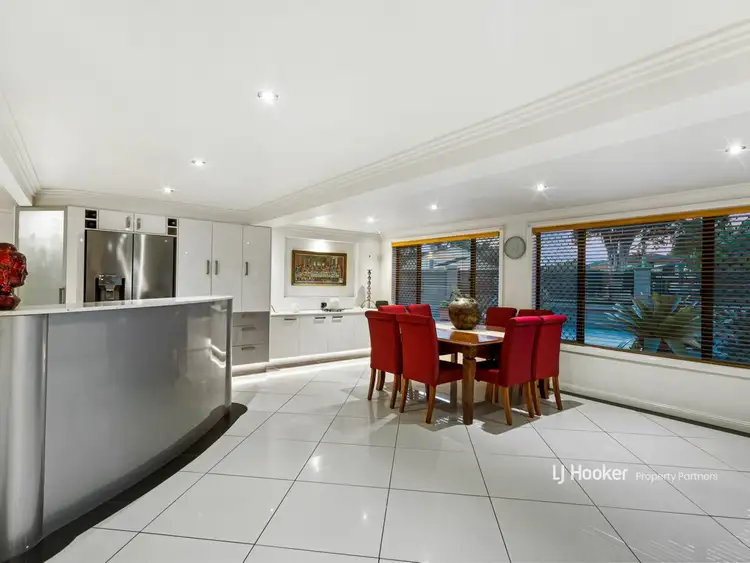
 View more
View more View more
View more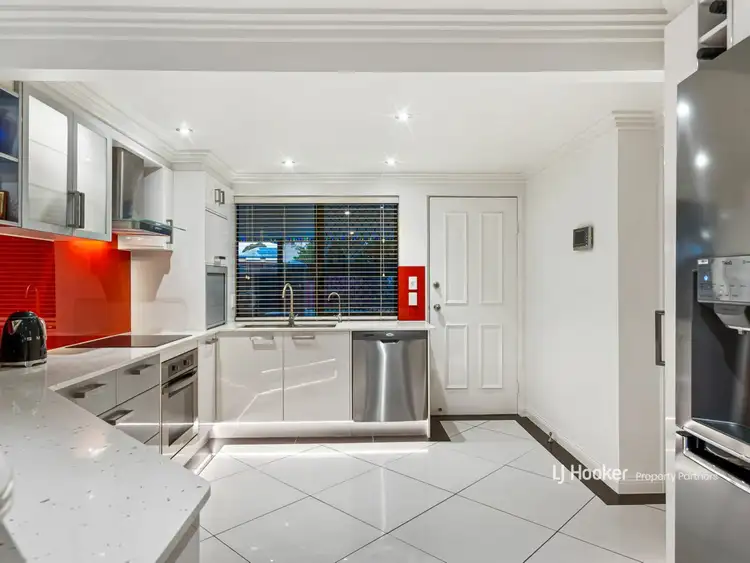 View more
View more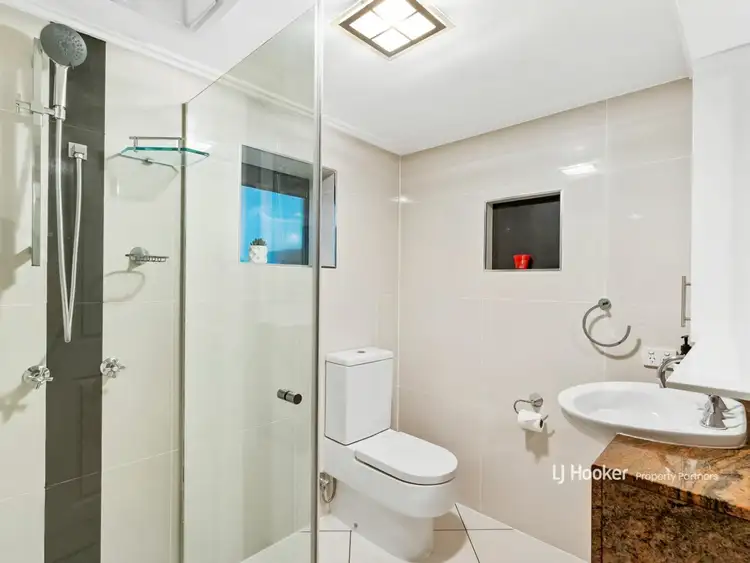 View more
View more
