This is one of this area's landmark residential properties.
Set on an elevated block in a quiet pocket of this sought after precinct, this is an expansive family home with plenty of room for a large family to spread out and enjoy.
Make the most of its whisper quiet location in an area of premier residential homes, where children can roam safely with only local traffic likely to cross their paths.
Minutes from both John XX111rd and Shenton Colleges, this is a very family oriented area with a strong sense of community.
This solid, sophisticated Webb Brown and Neaves built home was originally built to showcase one of Perth's leading building company's premier homes and superior fixtures and fittings.
With highly polished, bleached jarrah boards, stone bench tops and high ceilings throughout, it is a very family focused home with a wealth of accommodation and living space.
Set behind a modern facade, with off street parking for up to six cars, this comfortable home opens into a wide central hallway with an immaculately maintained, interlinked formal sitting and lounge room with a cosy instant gas fire and modern timber plantation shutters.
It leads into a warm and inviting ground floor kitchen and living space with a spectacular outlook onto a lush rear garden and pool oasis.
Bifold doors disappear to link the lower level living and dining area with an outdoor alfresco terrace, protected by cedar lined ceilings and downlights, making an easy transition from outdoors to in for all year entertaining.
Surrounded by established, easy care reticulated gardens, a solar heated salt water pool sits behind a seamless glass pool fence with a tropical style loggia suspended over the water adding a real touch of resort style luxury.
Protected from the sea breeze off the ocean by an adjustable sunblind, it's a perfect setting for alfresco dining on warm summer evenings.
The kitchen works well in the space with its marble benchtops, stainless steel appliances and a large walk-in pantry, linking easily with a large laundry with access directly out on to an outdoor drying rack.
A ground floor theatre or games rooms adds yet another living option and can be easily separated via a set of timber French doors.
A large ground floor bedroom features built-in robes and an adjoining ensuite offering plenty of options for larger families.
A winding timber stair case linking the ground and upper levels leads to a sumptuous master suite with plantation shuttered windows opening onto a private upper level terrace.
With a large walk-in his and hers robe and a luxurious open plan ensuite with spa bath, it's an adult's only private haven secluded from the rest of the home.
Two additional large upper level bedrooms both with built-in robes, share a well-sized family bathroom with a built-in bath and separate toilet.
With plenty of storage throughout, and an emphasis on fuss free, laid back family living, this is a home that will appeal to even the largest of families looking to base themselves in an established Western Suburbs pocket minutes to the beach, sporting facilities, nature reserves and some of the best shopping and dining precincts in Perth.
Ideally located within easy reach of the city and Subiaco, this is a versatile, comfortable family home, set on an expansive 913sqm block surrounded by spectacular resort style gardens.
FEATURES:
- A large family home on an expansive 913 sqm block with double street frontage
- Remote control double garage and off street parking for up to six cars
- Timber plantation shutters and polished, bleached jarrah boards
- Open plan kitchen and living space with bifold doors out onto a covered alfresco entertaining deck.
- Lush resort style reticulated gardens with solar heated, salt-water pool and outdoor loggia
- Luxurious master suite with open plan ensuite and adjoining outdoor terrace
- Set on an elevated block in a quiet cul-de-sac location
- Ample accommodation, storage and living space
- Ideally located close to schools, Bold Park, sporting facilities, the beach and Claremont
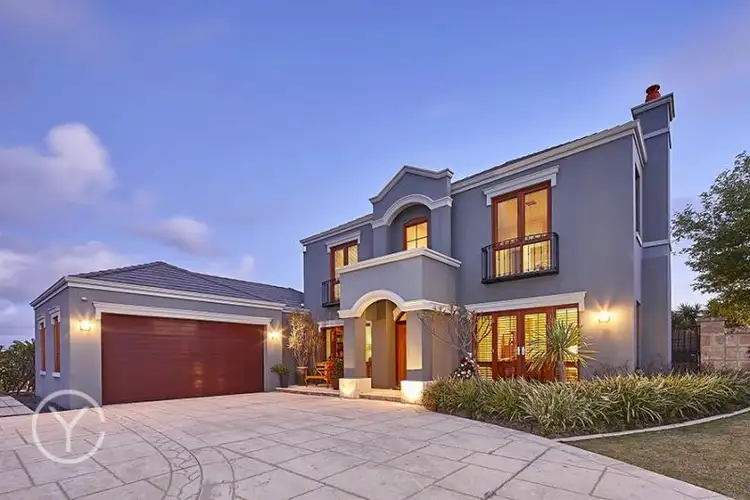
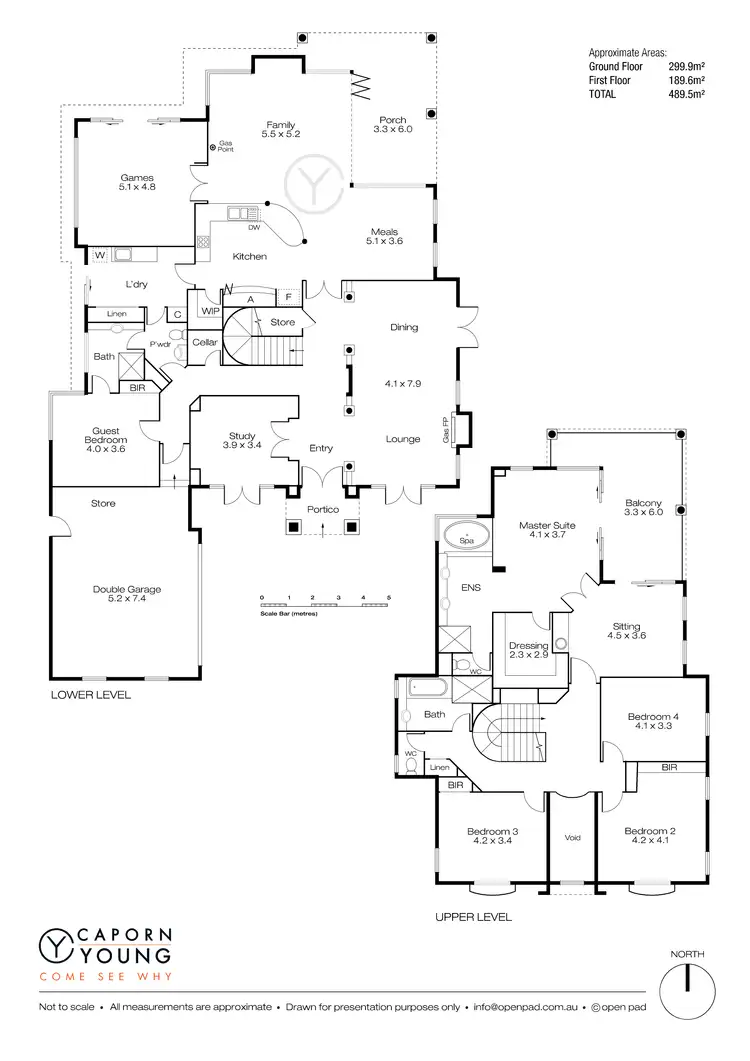
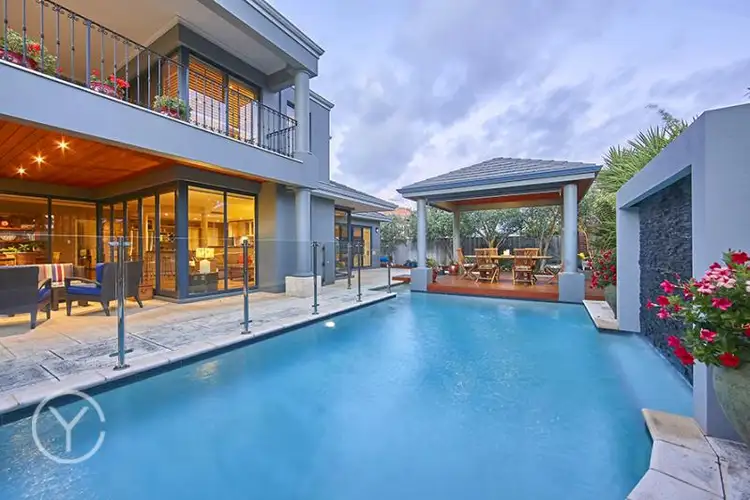
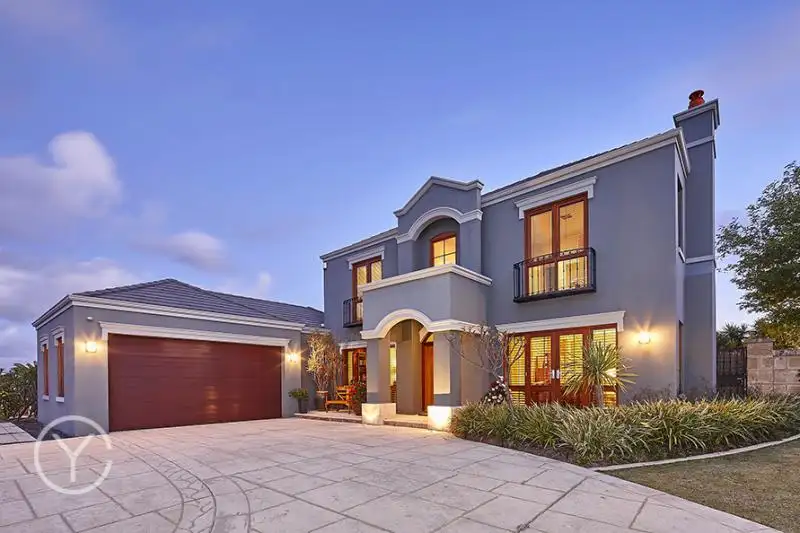


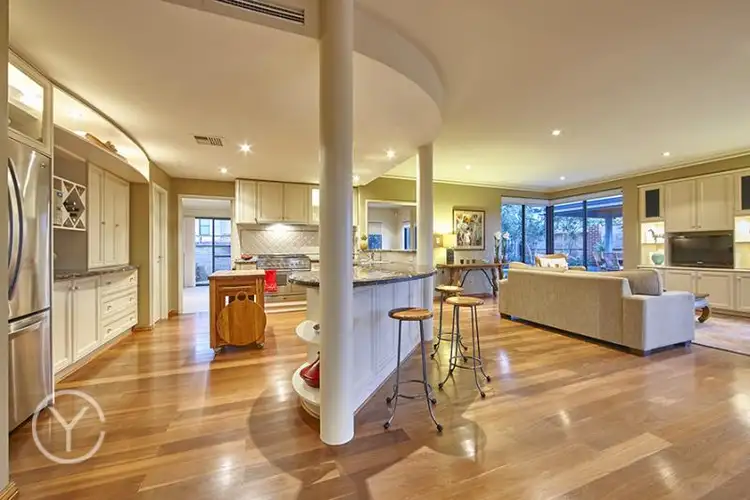
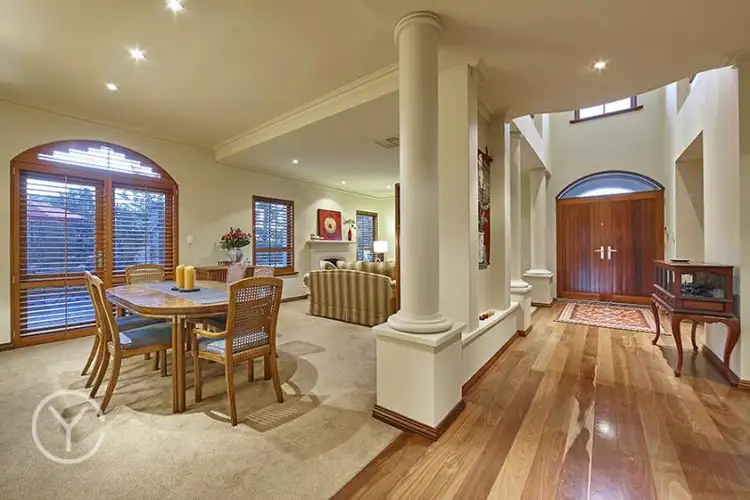
 View more
View more View more
View more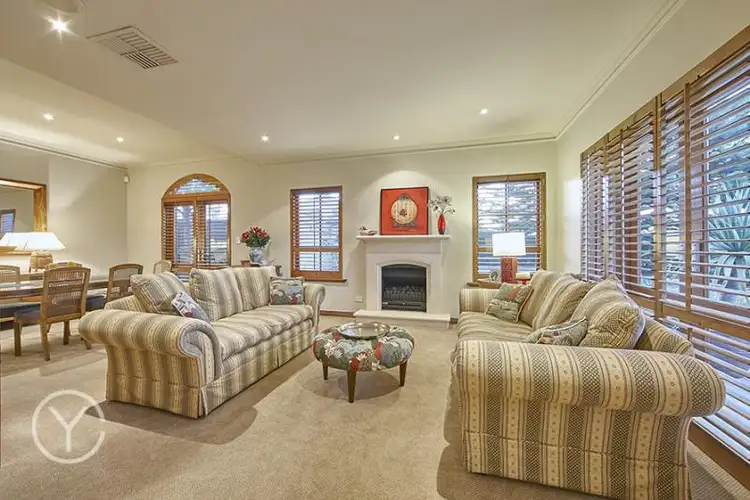 View more
View more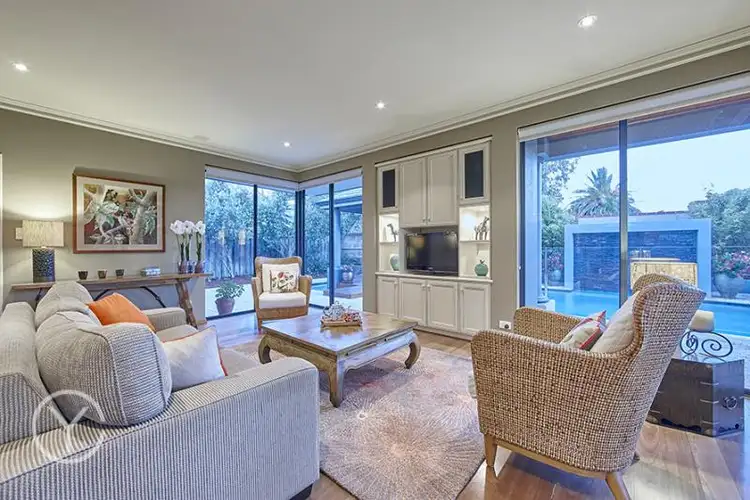 View more
View more
