Price Undisclosed
5 Bed • 4 Bath • 3 Car • 1459m²
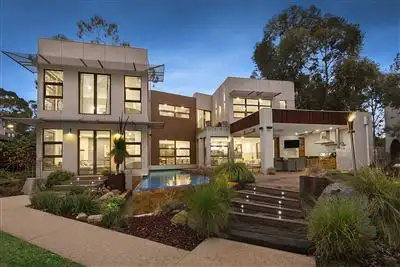
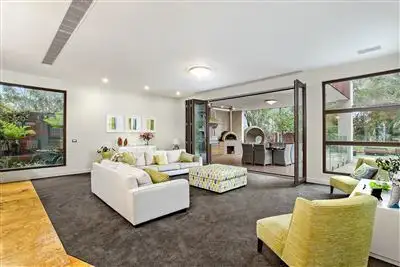
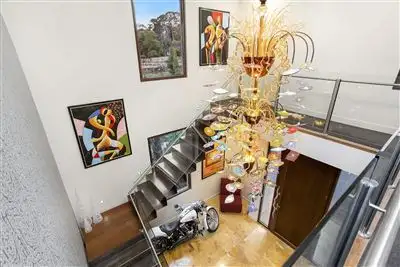
+9
Sold
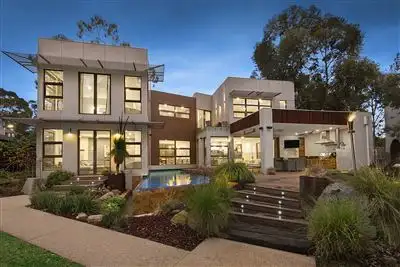


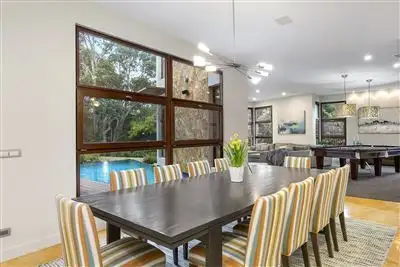
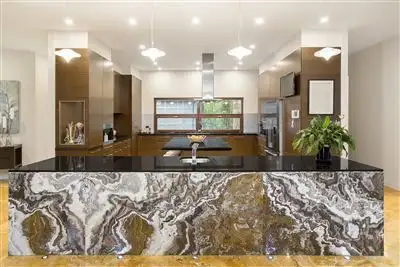
+7
Sold
2 Riversdale Court, Mount Waverley VIC 3149
Copy address
Price Undisclosed
- 5Bed
- 4Bath
- 3 Car
- 1459m²
House Sold on Mon 12 Sep, 2016
What's around Riversdale Court
House description
“Bespoke Elegance”
Property features
Other features
Property condition: New Property Type: House House style: Contemporary Garaging / carparking: Double lock-up, Tandem Construction: Brick Joinery: Timber, Double glazing Roof: Slate and Tile Insulation: Walls, Floor, Ceiling Walls / Interior: Timber, Brick, Panel sheeting Flooring: Polished, Parquetry and Carpet Window coverings: Drapes, Curtains, Blinds Electrical: Satellite dish, TV points, TV aerial, Phone extensions, Smart wiring, Rewired Property Features: Safety switch, Smoke alarms Kitchen: New, Designer, Dishwasher, Separate, Separate cooktop, Separate oven, Rangehood, Extractor fan, Double sink, Waste disposal, Breakfast bar, Microwave, Gas reticulated, Pantry and Finished in (Granite) Living area: Formal dining, Formal lounge, Open plan Main bedroom: King, Balcony / deck and Walk-in-robe Bedroom 2: Double, Built-in / wardrobe and Balcony / deck Bedroom 3: Double and Built-in / wardrobe Bedroom 4: Double and Built-in / wardrobe Additional rooms: Family, Rumpus (Wetbar) Main bathroom: Bath, Spa bath, Separate shower, Heater Family Room: Wetbar Laundry: Separate Workshop: Combined Views: Private, Park, City Aspect: South Outdoor living: Entertainment area (Covered), BBQ area (with lighting, with power), Deck / patio Fencing: Fully fenced Grounds: Landscaped / designer Sewerage: Mains Locality: Close to transport, Close to shops, Close to schoolsLand details
Area: 1459m²
What's around Riversdale Court
 View more
View more View more
View more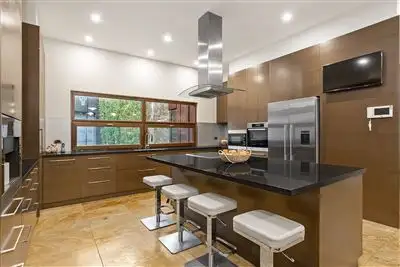 View more
View more View more
View moreContact the real estate agent
Nearby schools in and around Mount Waverley, VIC
Top reviews by locals of Mount Waverley, VIC 3149
Discover what it's like to live in Mount Waverley before you inspect or move.
Discussions in Mount Waverley, VIC
Wondering what the latest hot topics are in Mount Waverley, Victoria?
Similar Houses for sale in Mount Waverley, VIC 3149
Properties for sale in nearby suburbs
Report Listing

