*For an in-depth look at this home, please click on the 3D tour for a virtual walk-through or copy and paste this link into your browser*
Virtual Tour Link: https://my.matterport.com/show/?m=TuHNSLPwWfV
To submit an offer, please copy and paste this link into your browser: https://www.edgerealty.com.au/buying/make-an-offer/
Mike Lao, Brendon Ly and Edge Realty RLA256385 are proud to present to the market 2 Salway Street, beautifully set on a 680sqm approx corner block with well-presented living space, perfectly-suited for large families seeking the idyllic suburban lifestyle.
Fully-fenced with a dual gated access on either side, the property is secure and private and will suit those who appreciate their own space and peace. A graceful front garden greets you with gorgeous greenery, while the classic exterior has been well-maintained with all its original charm.
Within, the elegant floorplan provides 5 generously-sized bedrooms, 4 of which feature built-in robes for storage without impeding on space, while the bathroom is complete with modern fittings and finishes, including floor to ceiling tiling, a glass-panelled shower and a vessel-sink vanity.
Step into the spacious open-plan kitchen, dining and family room, a space with gorgeous natural light and plentiful room to accommodate your choice of furniture and the layout to best suit your lifestyle.
Contemporary fittings are a theme throughout this home and the kitchen is no exception, coming excellently-equipped with a 900mm ceramic hotplate cooktop, electic oven, double-basin sink and butcher block wooden benchtops.
Outside, the backyard has real room to move and play with the family and could be the perfect blank slate to create your dream outdoor entertaining haven or you might even choose to add a pool or sub divide (STCA), the choice is all yours.
The double carport has ample undercover space for two vehicles, and connects to the enclosed verandah, which provides bountiful storage and a great workshop space for your next home project.
Key features you'll love about this home:
- Fully-fenced block with side access and space for your caravan or boat
- 5 well-sized bedrooms, 4 with built-in wardrobes and 2 bathrooms
- An attached 3.6x11.2m carport with drive-through access to the rear
- Ducted evaporative air-conditioning in the living areas and 3 bedrooms
- Wall air-conditioning units in 2 bedrooms
- Plenty of outdoor space to host guests, create vibrant gardens or subdivide (STCA)
- A generous 680sqm easement-free block with scope to add your own touches
In addition to all these amazing features, this property boasts an unbeatable location, with the Dwight, Lomalinda, Currawong and Jubilee parks and several great local schools well-within walking distance. Craigmore Village provides nearby convenience shopping, with further retail and entertainment at Elizabeth City Centre. Those looking to commute will enjoy easy access to the A20.
Call Mike Lao on 0410 390 250 or Brendon Ly on 0447 888 444 to inspect!
Year Built / 1971 (approx)
Land Size / 680sqm (approx)
Frontage / 17m (approx)
Zoning / GN-General Neighbourhood
Local Council / City of Playford
Council Rates / $1,608.70 pa (approx)
Water Rates (excluding Usage) / $586.60 pa (approx)
Es Levy / $92.40 pa (approx)
Estimated Rental / $470-$510 pw
Title / Torrens Title
Easements / Nil
Internal Living / 147.3sqm (approx)
Total Building / 238.7sqm (approx)
Construction / Brick Veneer
Gas / Not Connected
Sewerage / Mains
For additional property information such as the Certificate Title, please copy and paste this link into your browser: https://vltre.co/r29e3E
Edge Realty RLA256385 are working directly with the current government requirements associated with Open Inspections, Auctions and preventive measures for the health and safety of its clients and buyers entering any one of our properties. Please note that social distancing is recommended and all attendees will be required to check-in.
Disclaimer: We have obtained all information in this document from sources we believe to be reliable; However we cannot guarantee its accuracy and no warranty or representation is given or made as to the correctness of information supplied and neither the Vendors or their Agent can accept responsibility for error or omissions. Prospective Purchasers are advised to carry out their own investigations. All inclusions and exclusions must be confirmed in the Contract of Sale.
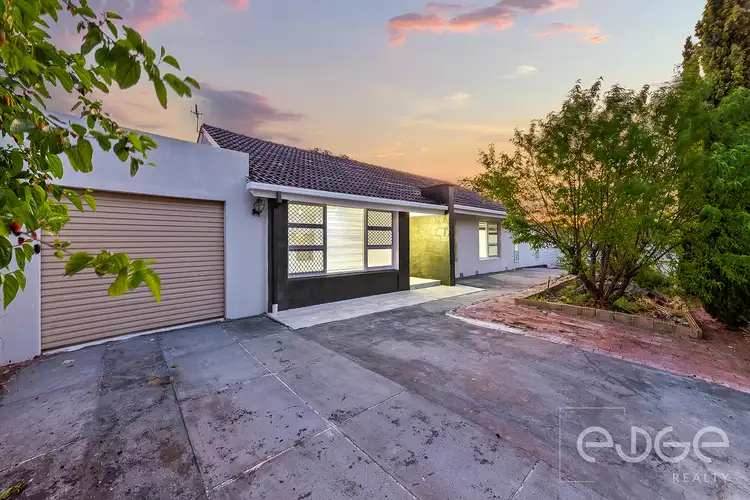
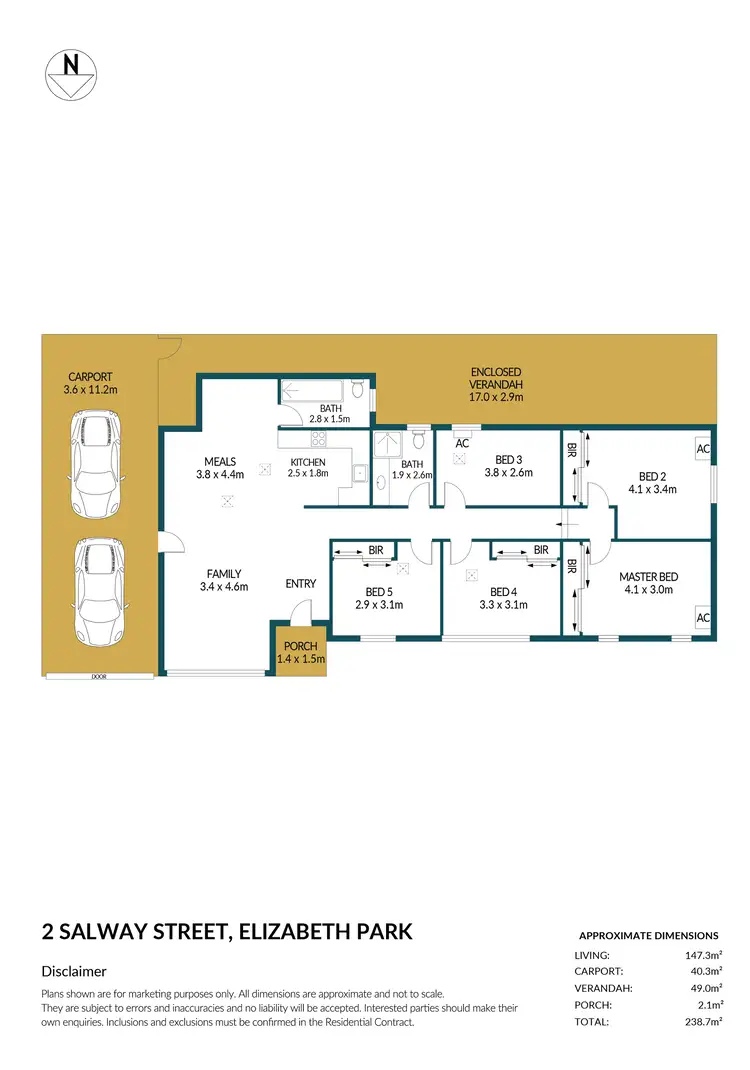
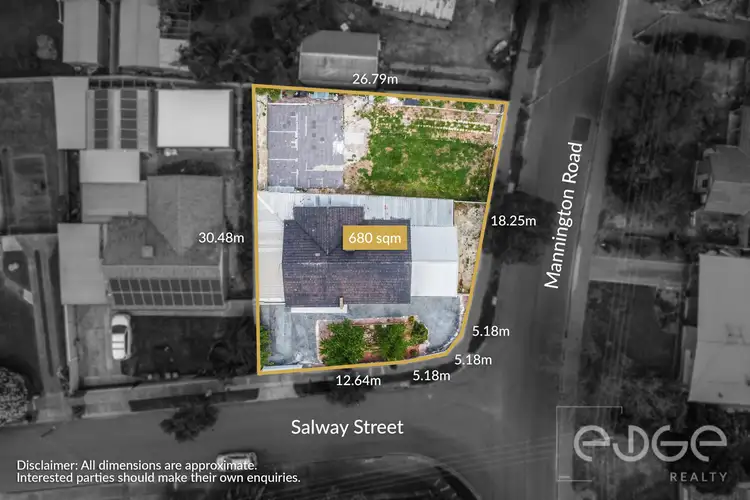
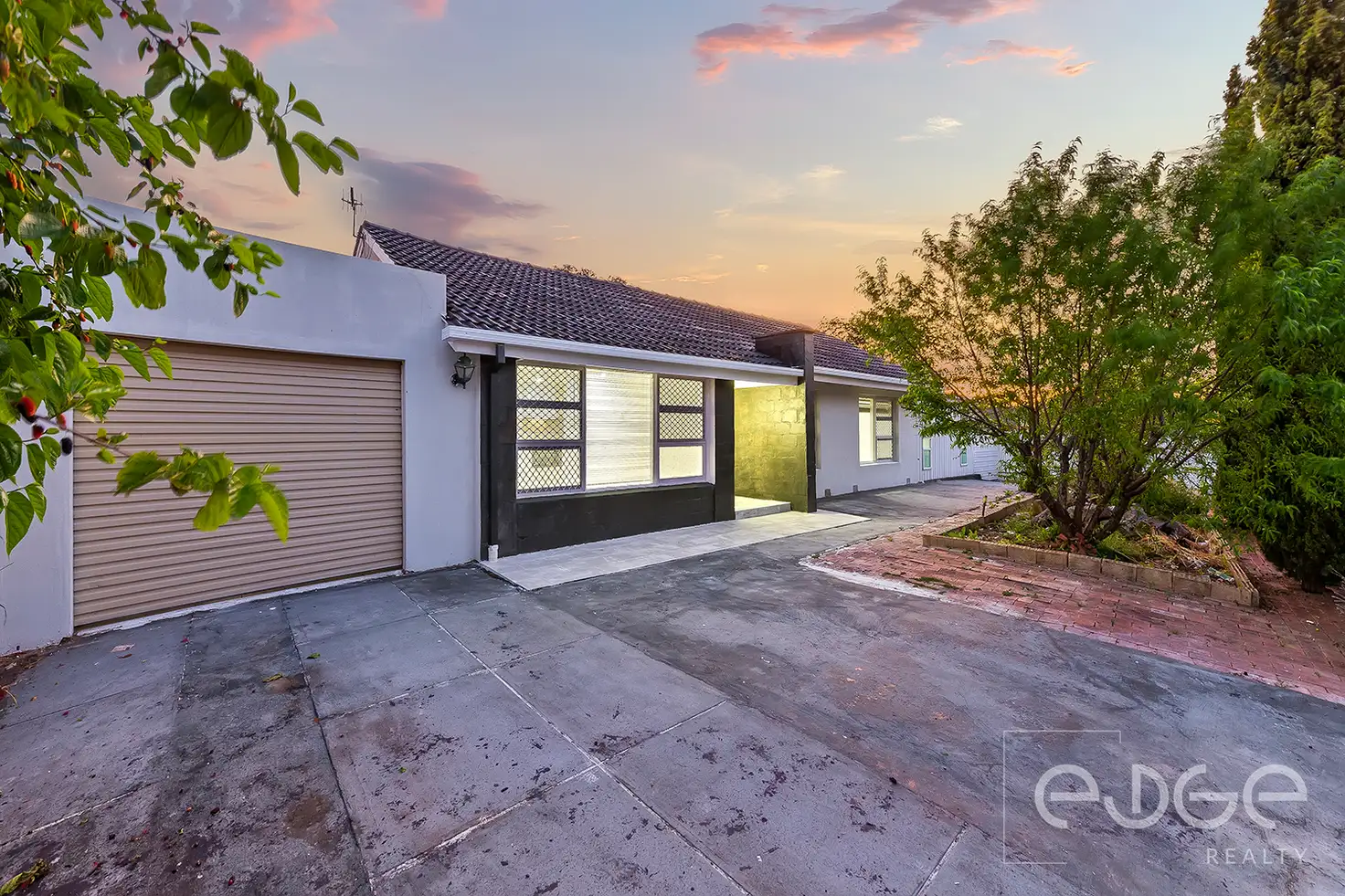


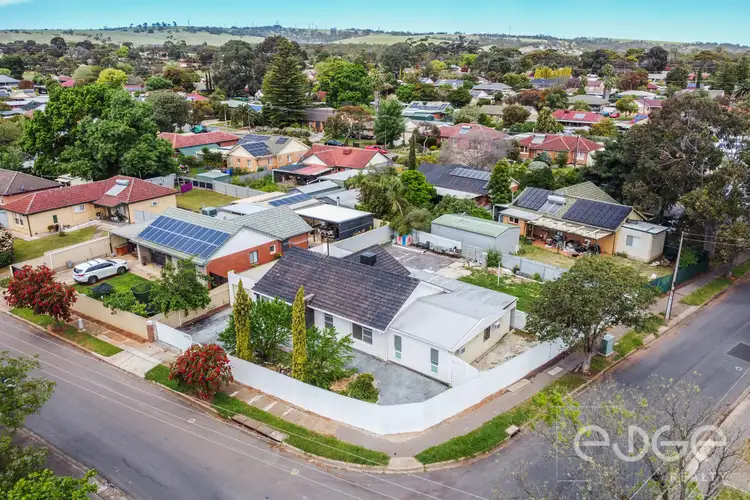
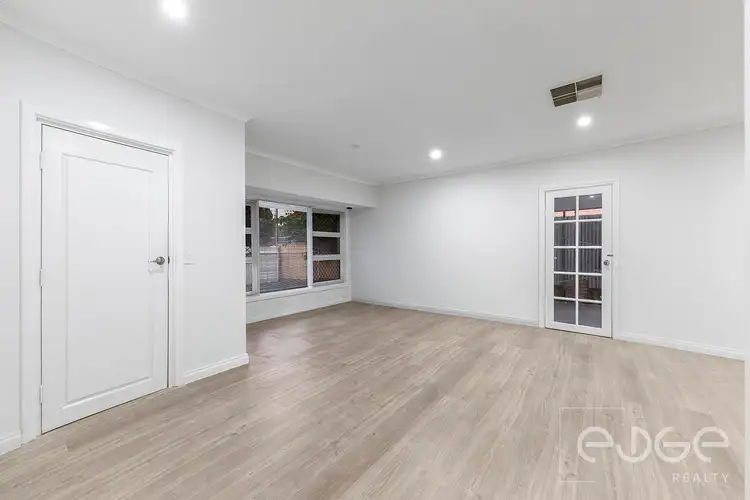
 View more
View more View more
View more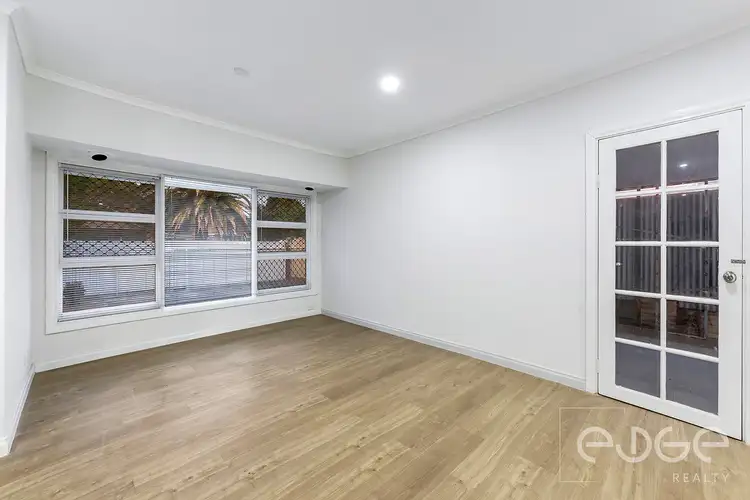 View more
View more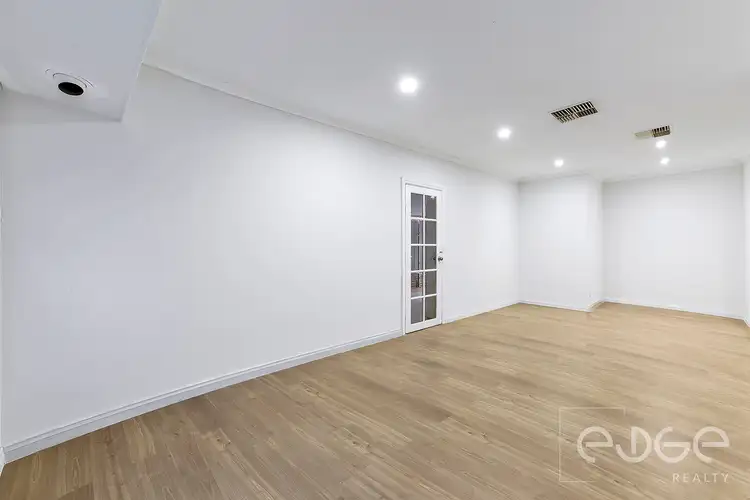 View more
View more
