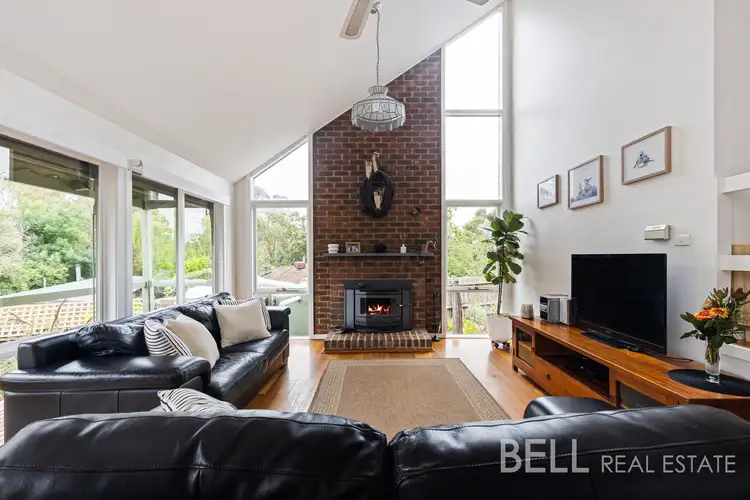Nestled in a leafy bush style setting, this rustic cedar clad home is a testament to thoughtful design and quality craftsmanship, with an array of living spaces that cater to every member of the family. An exceptional lifestyle opportunity for those seeking space, comfort, and lashings of design style, the home is defined by its earthy, rustic elegance with soaring raked ceilings, exposed brick, timber floors and lashings of glass, whilst the split-level design adds an intriguing architectural element while also providing a clear delineation of spaces. Anchored in a quiet and peaceful cul-de-sac with the popular Warburton Trail at your doorstep, the home is still within easy reach of Mount Evelyn or Lilydale townships, with access to schools including Birmingham Primary School and Yarra Hills Secondary.
The main living area showcases floor-skimming and clerestory windows that invite an abundance of natural light into the space, while the Coonara wood fire provides a cosy ambience come winter. Step up a level to the dining room and a versatile sun-kissed space that can serve as a library, home office or second living. The kitchen with garden window showcases timeless timber cabinetry, stainless-steel appliances, and a practical breakfast bench. A laundry/butler's pantry combo further enhances functionality.
The master suite is located in a private wing at the entrance for optimal privacy and features a sparkling new ensuite and walk-in robe. The second level houses two additional bedrooms and a refreshed bathroom while two more bedrooms both with walk-in robes are tucked away in an upstairs extension along with a new bathroom – perfect for a teen wing. Also upstairs enjoy a retreat area with an attached storage room perfect for keeping life clutter free.
Step outside onto the all-season deck where you can enjoy alfresco dining or simply soak up the serenity of your surroundings accompanied by the soothing melody of birdsong. The property also boasts a water tank, chicken house and veggie garden beds ready for your heirloom seeds - perfect for those who aspire towards self-sufficiency. Thriving fruit trees dot the landscape while gardens brimming with native plants attract an array of birdlife, it’s a nature haven that effortlessly melds with the surrounding landscape.
At a Glance:
• 5 bedroom, 3 bathroom split-level cedar/brick home on 865m2 in a private court setting.
• Soaring raked ceilings, exposed brick, timber floors and lashings of glass.
• Multiple living spaces over three levels.
• Contemporary updates to all three bathrooms including a brand new ensuite.
• All-season deck.
• Ducted heating and split system air-conditioning for seasonal comfort.
• Rainwater tank with grey water connection to toilets.
• Plenty of off-street parking and drive through gated access to a single garage/workshop shed.
• Chicken house, veggie garden beds, wood storage and 9 fruit trees.
• Gardens brimming with natives and birdlife.
• Fresh carpet, paint and curtains.
• Walking distance to the Warburton Rail Trail.
Disclaimer: All information provided has been obtained from sources we believe to be accurate, however, we cannot guarantee the information is accurate and we accept no liability for any errors or omissions (including but not limited to a property's land size, floor plans and size, building age and condition) Interested parties should make their own enquiries and obtain their own legal advice.









 View more
View more View more
View more View more
View more View more
View more


