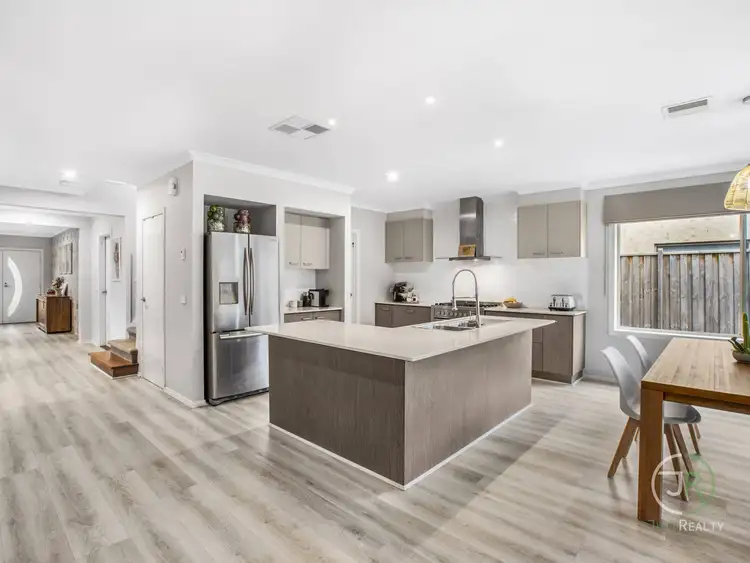PARK FRONT LOW MAINTENANCE FAMILY LIVING!
When it comes to homes, for a lot of people, bigger is certainly better, and if its going to be big it might as well also be beautiful! Welcome to 2 Spearwood Rise, Cranbourne West.
Located on the high side of the street facing lovely parklands you will arrive to find amazing established, landscaped gardens that lead you onto the grand double door entrance.
Heading through we first notice a real abundance of natural light, space and a stylish neutral palette. To the right is a sizeable study/5th bedroom and internal access from the double remote garage to the left.
Beyond the neatly tucked away powder room and laundry is the first living zone, being the theatre room and continuing on is when 2 Spearwood Rise really opens up! Here we find a massive open plan kitchen, living, dining area as well as an extra rumpus room perfect for a billiard table or kids zone. The kitchen is one that will impress the chef of the family with loads of room, stone benchtops, 900mm gas cooking, stainless steel dishwasher, an abundance of high and low storage and is also complemented by a genuine butlers pantry that offers a second sink, more counter space and even more storage!
Now let's take a look upstairs!
Here we find yet another living room, making 4 in total for the home! Accommodation is also abundant with 4 large bedrooms including a generously sized master suite complete with a walk in robe large enough to also serve as a dressing room. The further 3 bedrooms are fitted with ceiling fans, a walk in robe to bedroom 2 while the remaining two rooms are fitted with built in robes and all serviced by the fully appointed family bathroom and separate toilet.
Now let's take a look outside via the sliding doors off the dining area. A large alfresco is present that is fitted with a ceiling fan, and while the yard is extremely low maintenance, it still provides ample room for kids and pets to play - there's even the cutest cubby house to capture the kids imagination to play for hours.
2 Spearwood Rise really isn't missing a thing with year round comfort assured - ducted gas heating, evaporative cooling as well with split systems on both levels.
Location wise this property is second to none being just a 5 minute walk to Barton Primary School, Clarinda Village Shopping Centre, Barton Recreation Reserve and public transport literally across the road. With everything you need on a regular basis literally walking distance from this home, the commute to work is made so much easier with easy access out to major arterials.
Your inspection of this beautifully positioned home that will suit the largest of families is both welcome and highly recommended!!
COVID-19: Following current government guidelines, we ask that any attendee to our properties please wear a fitted face mask at all times. Our agents will provide you with hand sanitiser prior to entering the property & upon leaving the home. We ask that you please adhere to the current physical distancing rules while inspecting the property, and please refrain from touching any surfaces within the home. If you are awaiting COVID19 test results, are feeling unwell, have tested positive for COVID19 or are a close contact of someone who has, please do not attend the inspection. Instead, we ask that you contact our agents and we will assist you with a virtual tour of the property. Thank you for your cooperation & understanding.








 View more
View more View more
View more View more
View more View more
View more
