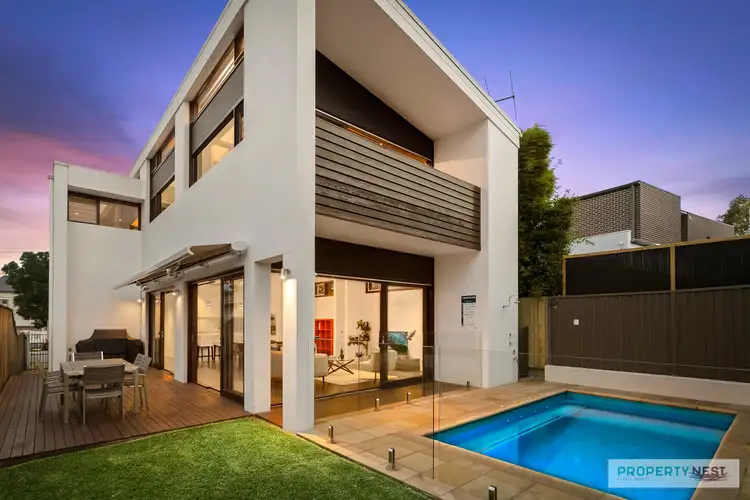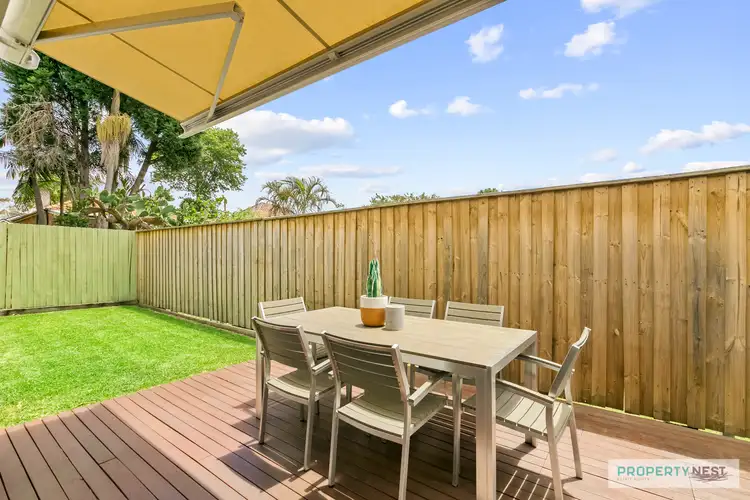“Stylish & Understated, Designer Living”
Light filled, spacious and crafted for contemporary living with a luxury in mind.
A intelligent architectural design maximising space, natural light and air flow defines this contemporary home. Tailor made for an effortless way of life, the two storey layout links a generous living area with a choice of alfresco zones to create a fluid indoor/outdoor environment while premium quality fittings ensure comfort and luxury.
Boasting a peaceful yet convenient setting footsteps from parkland, it's a stroll to Majors Bay village, schools and an array of lifestyle facilities.
Entry level boasts a CaesarStone gas kitchen with island bench and Bosch appliances plus bright open plan lounge and dining. Bound by a heated slate floor, it extends to a BBQ deck, sandstone embraced pool and level lawn.
Accommodation comprises four generous bedrooms all with air conditioning and ceiling fans, and two including the oversized master + ensuite, open to a private balcony. Bathrooms display floor-to-ceiling tiles and heated floors and the main bathroom has twin basins. The downstairs bathroom includes the integrated laundry complete with drying space and there is excellent storage throughout.
Other features include a double lock-up garage, security alarm and rain water tanks.
4 bedrooms, 3 bathrooms, DLUG, storage
Sunny Nth facing lounge and dining flows outdoors
BBQ deck and level lawn, two balconies
Open CaesarStone and Bosch gas kitchen
Bedrooms with A/C, master with ensuite
Stylish and understated designer bathrooms, heated floors
Sandstone embraced pool, water tanks
Features
Built-In Wardrobes
Close to Schools
Close to Shops
Close to Transport
Formal Lounge
Garden
Polished Timber Floor
Pool
Air Conditioning/Heating
Security Alarm
Secure Parking
Terrace-Balcony
Heated Tiled Slate Floor

Air Conditioning

Alarm System

Built-in Robes

Ensuites: 1

Living Areas: 1

Study

Toilets: 3
Area Views, Car Parking - Surface, City Views, Close to Schools, Close to Shops, Close to Transport








 View more
View more View more
View more View more
View more View more
View more
