Proudly positioned in the heart of Lockleys, nestled along the prestigious Strathmore Avenue, this charming family home offers resort style, family living like no other.
Presenting complete functionality across a spacious, single level floorplan, the home offers space for the growing and extended family with five large bedrooms, multiple living areas, two bathrooms, detached studio and ample off-street vehicle accommodation.
The undisputed heart of the home is the stunning, open-plan kitchen and living space that flows effortlessly outside to the awe-inspiring, resort style alfresco entertaining area which is highlighted by the fully tiled, gas and solar heated, in-ground swimming pool and luxurious spa – an entertainer's dream.
Although the property is currently depicted as a stunning family home, the generous allotment of approximately 990m2 with a 21.34m frontage lends itself to a huge opportunity for future development (STCC).
Key Features:
- Five large bedrooms – all featuring built-in wardrobes & ceiling fans
- Beautifully renovated bathroom complete with underfloor heating, heated towel rails, bath, shower, vanity, floor to ceiling tiles and separate toilet
- Cosy formal lounge with gas fireplace, and gorgeous bay window overlooking the front garden
- Formal dining area between the lounge and kitchen
- Designer kitchen featuring quality stainless steel appliances including electric cooktop and integrated dishwasher along with a large island bench – the perfect breakfast bar, and ample storage space.
- Separate entertainers bar between the kitchen and outdoor entertaining area
- Spacious open-plan living area with built in surround sound & TV flowing seamlessly through double doors to the alfresco entertaining area
- Secondary bathroom complete with shower, toilet, and vanity
- Stunning alfresco entertaining area featuring fully automatic outdoor blinds, built in speaker system and TV and natural gas line – ideal for entertaining guests all year round
- Sparkling, fully tiled in-ground pool with swim jets, solar + gas heating, and LED lighting + a separate, luxurious, gas heated spa
- Secondary covered outdoor entertaining area with an outdoor shower
- Detached studio with toilet and split system air-conditioning – ideal as a teenage retreat or granny flat
Additional Features:
- Separate laundry with provisions for a hair dressing station
- Secure garage + additional off-street vehicle accommodation along the driveway
- Ducted reverse cycle air-conditioning – 3 phase system with 7 zones
- Well manicured, mature front and rear gardens with automated irrigation
- 6KW solar system with SMA inverter installed on the roof and with 45c feed-in tariff
- Security alarm system
- Additional storage throughout
- Outdoor kitchen provisions
Occupying an incredibly attractive position, opposite the distinguished Kooyonga Golf Club, and perfectly nestled between the stunning Henley Beach coastline and Adelaide CBD, you'll be sure to immerse yourself in the equally convenient yet classy lifestyle on offer in Lockleys. Immediate access to trendy café's, renowned restaurants, and great local shops, coupled with valuable zoning to reputable schools and fantastic public transport options – this is a true lifestyle location which ticks all the boxes for the modern-day family.
Year Built / 1965
Land Size / 990m2
Frontage / 21.34m
Zoning / General Neighbourhood
Council / West Torrens
Council Rates / $732
All information provided has been obtained from sources we believe to be accurate, however, we cannot guarantee the information is accurate and we accept no liability for any errors or omissions (including but not limited to a property's land size, floor plans and size, building age and condition) Interested parties should make their own enquiries and obtain their own legal advice.
RLA 254416
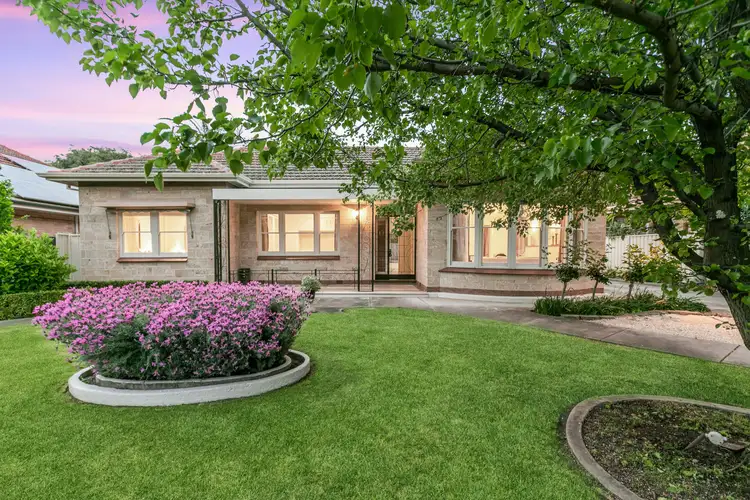
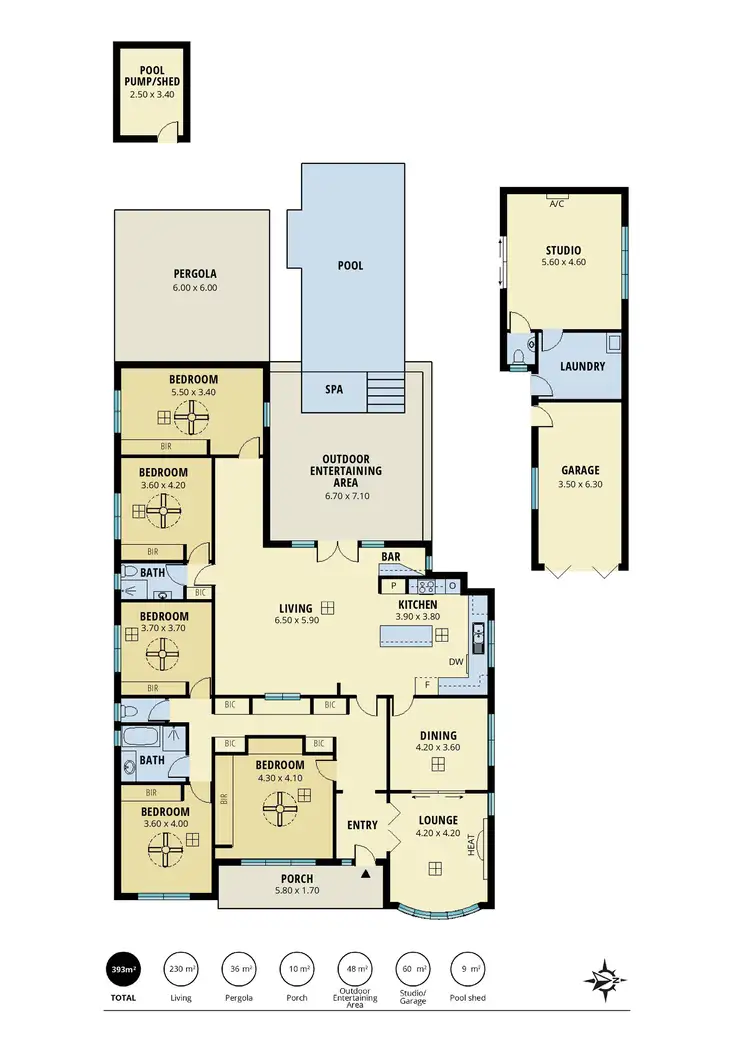
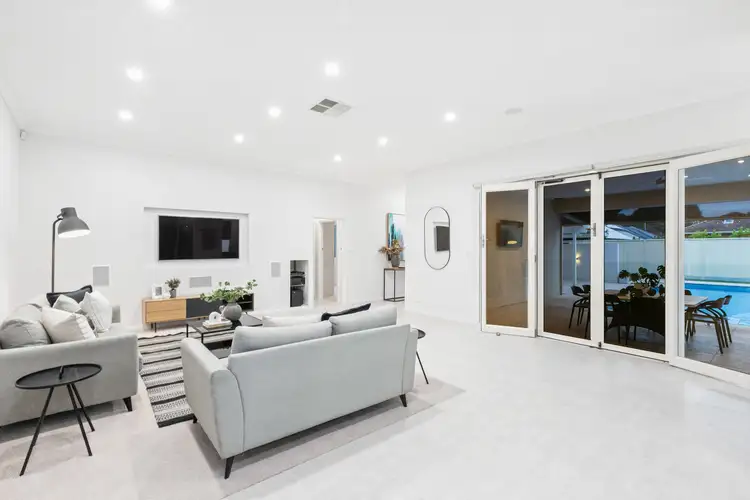
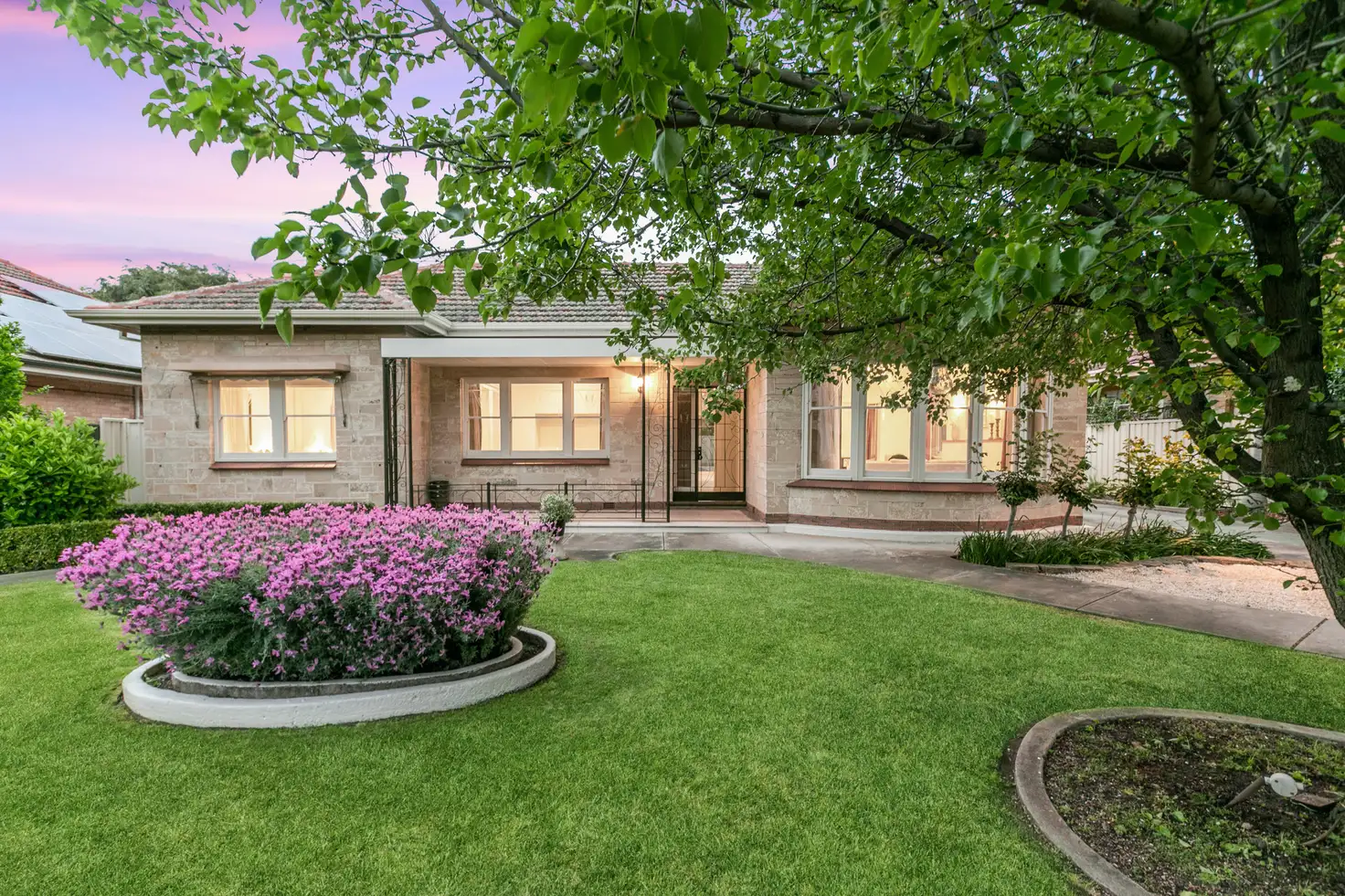


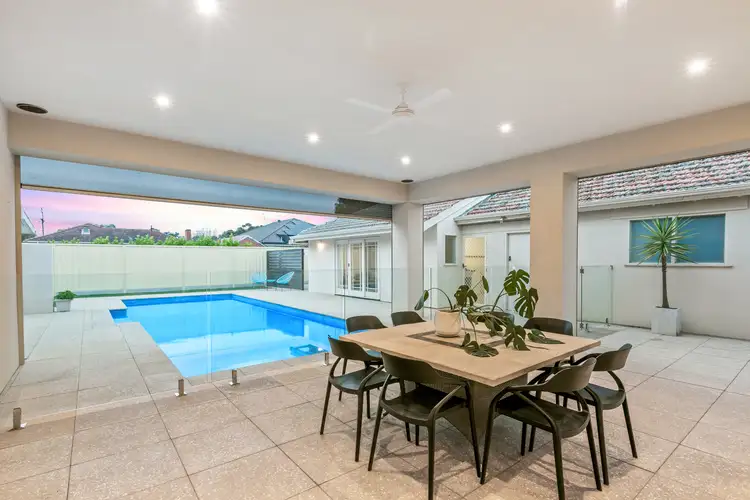
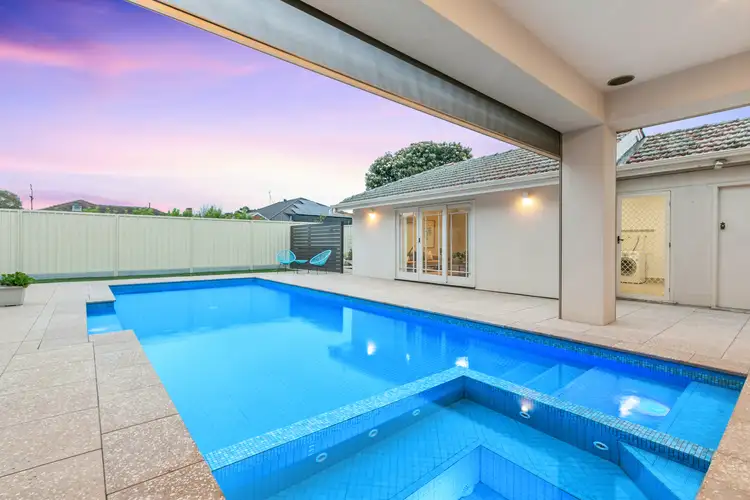
 View more
View more View more
View more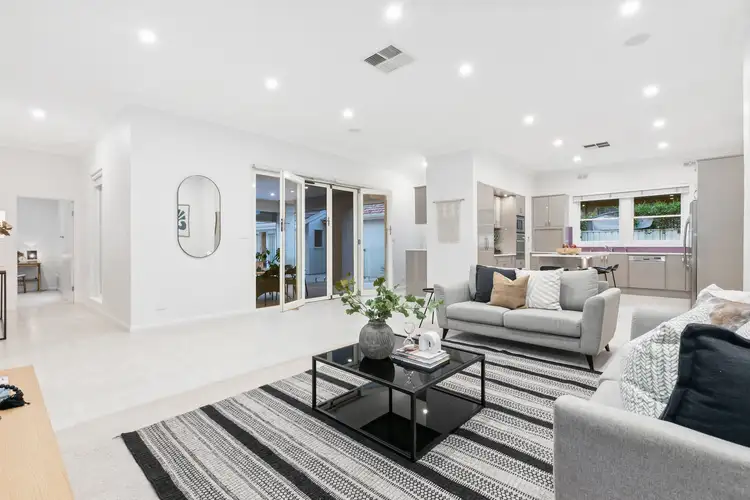 View more
View more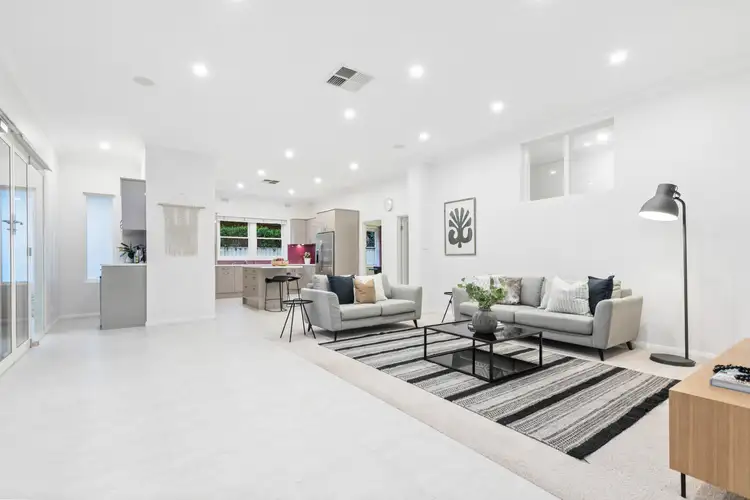 View more
View more
