Prepare to be captivated by this fully renovated entertainer nestled in the heart of Fraser. Every inch of this property exudes modern elegance and comfort, boasting meticulous attention to detail and high-end finishes throughout. From the moment you step inside, you'll be greeted by a sprawling open-plan living and dining area flooded with natural light, thanks to full-height, double-glazed windows. The space is perfect for gatherings, offering ample room for relaxation and entertainment for the whole family.
The centerpiece of the home is undoubtedly the designer kitchen, where beauty meets function seamlessly. With a central stone-topped island and integrated appliances, meal preparation becomes a joy. The adjacent lounge area, with its raked ceilings and cozy Loki gas fireplace, provides the perfect setting for intimate evenings with loved ones. Spotted Gum timber-look flooring ties the space together, creating a sense of warmth and sophistication.
Accommodation is generous, with four well-appointed bedrooms, each featuring built-in robes and plush carpeting underfoot. A designer, fully-tiled family bathroom adds a touch of luxury to everyday living, complete with floor heating and a large bath for relaxation. The master suite, a secluded sanctuary, boasts 4-meter high raked ceilings, a luxurious ensuite, custom wardrobes, and a separate nook providing a flexible space that grows with your family - great for a sitting area, study space or cot.
Designed with seamless indoor-outdoor living in mind, the property opens onto a vast covered patio, perfect for alfresco dining and lounging. Beyond lies a landscaped yard, complete with Bluestone steps leading to a grassy play area and a secluded fire pit, ideal for creating lasting memories with family and friends. Plus, with a high energy rating, solar panels, and reverse cycle heating and cooling throughout, comfort and sustainability go hand in hand.
Located in a quiet, leafy street within walking distance of Mount Rogers Reserve, Fraser Primary School, and local amenities, this property offers the perfect blend of convenience and tranquility. Whether you're hosting weekend barbecues, enjoying leisurely brunches, or simply unwinding in your own private oasis, this home truly offers unparalleled lifestyle benefits. Don't miss your chance to make it yours - schedule a viewing today and experience the epitome of modern living firsthand.
PLEASE NOTE THIS PROPERTY WILL GO TO AUCTION SATURDAY, 25TH MAY - ON SITE AT 1:00PM
Features:
Fully renovated family home on a large 941m2 corner block
4 bedrooms with BIR + 2 bathrooms + separate toilet
Fully tiled family bathroom, quality fixtures, wall-hung vanity
Under-tile heating in the family bathroom & ensuite
Separate main bedroom: ensuite, study nook, custom storage
Spacious & light-filled open-plan living & dining area
Large open-plan lounge, custom joinery, fan, Loki gas fireplace
Spotted Gum loose-lay Karndean vinyl floors in living areas
4m high raked ceilings in the lounge & main bedroom
Designer kitchen with stone benches & step-in pantry
Custom cabinetry with soft-close drawers & cupboards
Integrated F&P fridge, Bosch microwave & dishwasher
900mm Belling induction cooktop + 900mm Bosch oven
Whisper-quiet 850mm Sirius under-mount rangehood
Custom-built Spotted Gum table, feature shelving, drawers
Laundry: stone benches, custom cabinetry, external access
Ducted, reverse cycle heating & cooling in bedrooms & living
Split systems in the kitchen, lounge area & main bedroom
3x Velux skylights with solar-powered blinds in kitchen/lounge
Double-glazed windows & quality window furnishings
External electric roller shutters on front bedroom windows
Large, covered & paved patio with outdoor fans
Bluestone retaining walls & stairs leading to a grassy yard
Automatic, app-controlled irrigated lawn & front garden
2x water tanks; segregated washing line in full sun
Great street appeal: Old Canberra red brick retaining wall
Low-maintenance, well-established front yard, imitation turf
Large automatic DLUG with internal access, under-stairs storage
Second automatic DLUG with own driveway & yard access
Proximity to schools, shops, parks, nature reserves, busses
Stylish & sophisticated lifestyle property in a great location
Stats:
Block: 941sqm
Living: 202sqm
Garage: 42sqm
EER: 3.5
UV: $539,000
Rates: $3,064 pa
Land Tax: $5,167 pa
Disclaimer: All information regarding this property is from sources we believe to be accurate, however we cannot guarantee its accuracy. Interested persons should make and rely on their own enquiries in relation to inclusions, figures, measurements, dimensions, layout, furniture and descriptions.
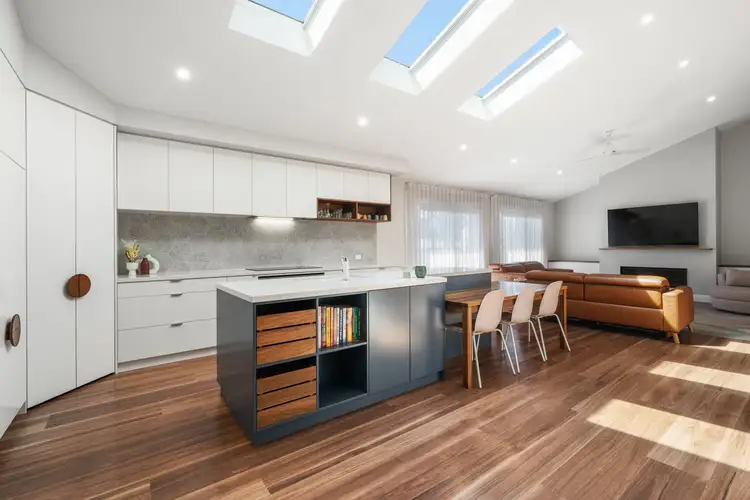
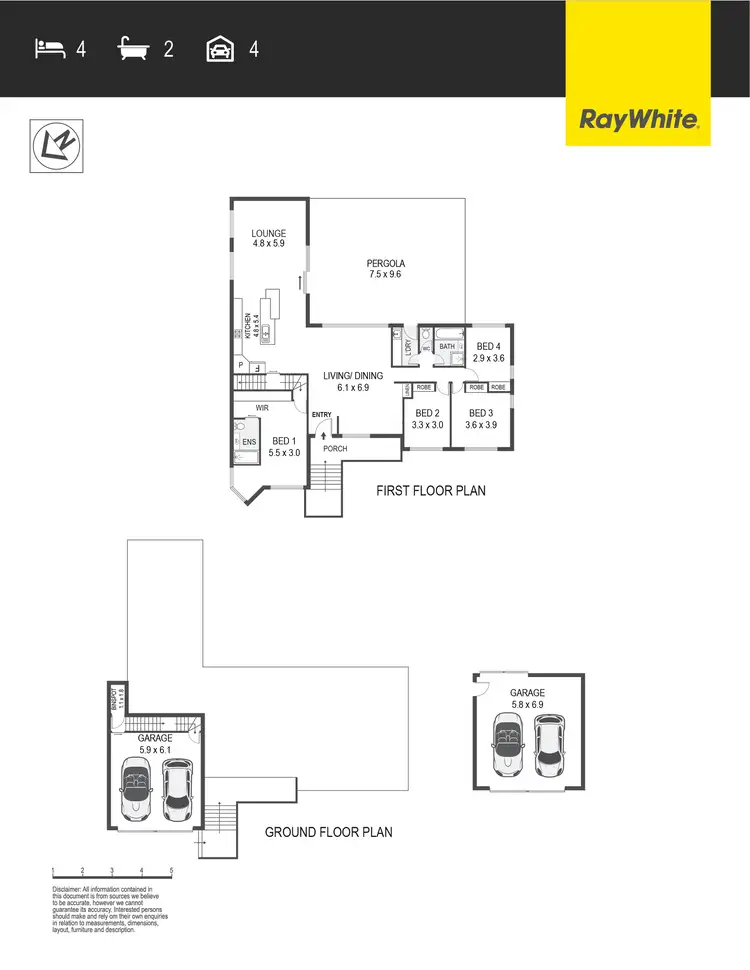
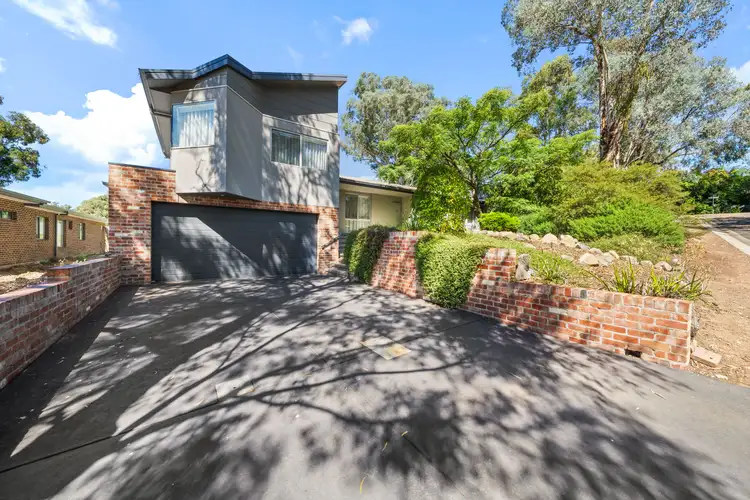
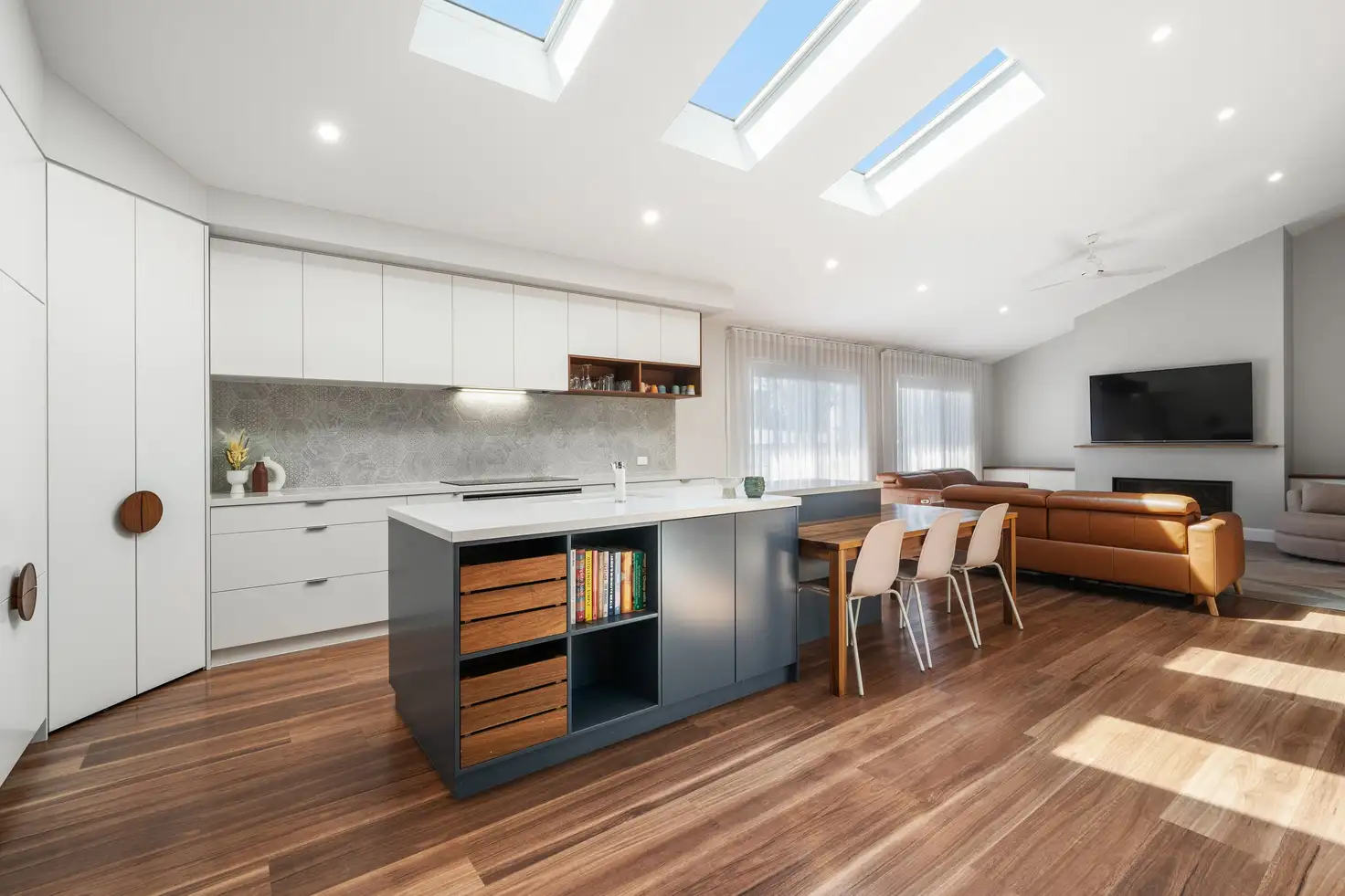


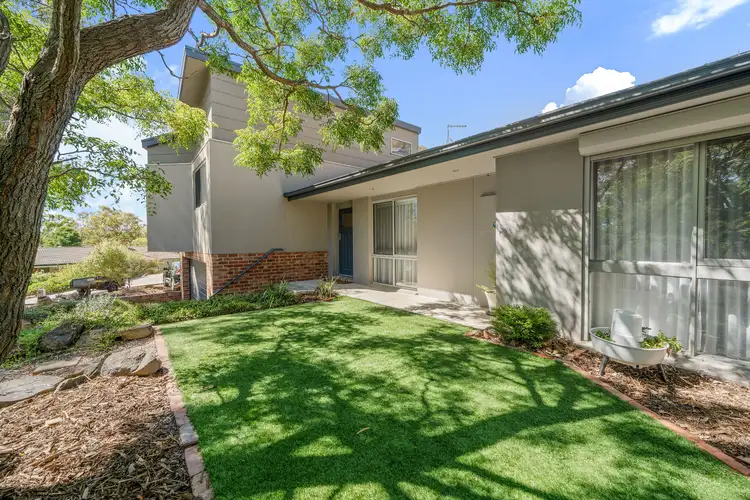
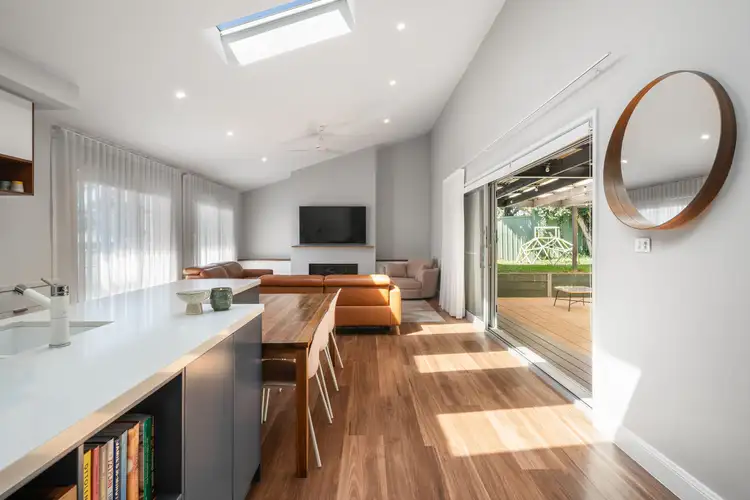
 View more
View more View more
View more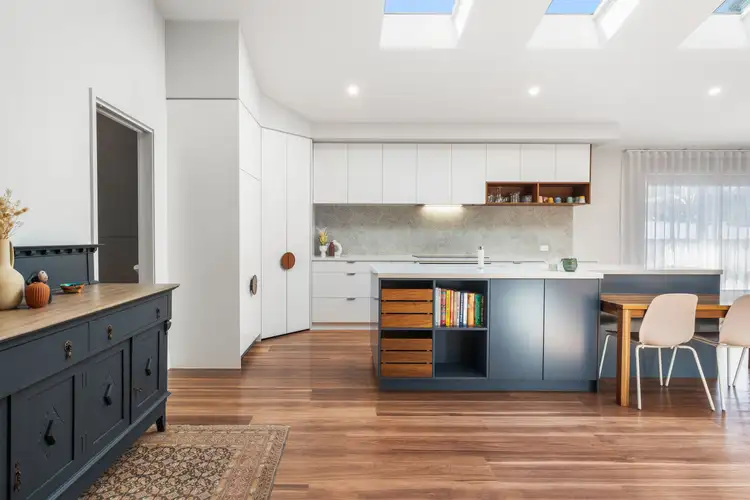 View more
View more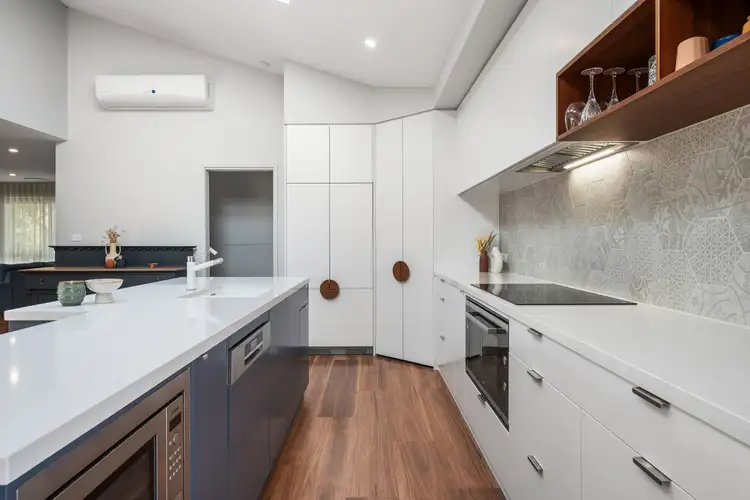 View more
View more
