$520,000
3 Bed • 1 Bath • 4 Car • 740m²
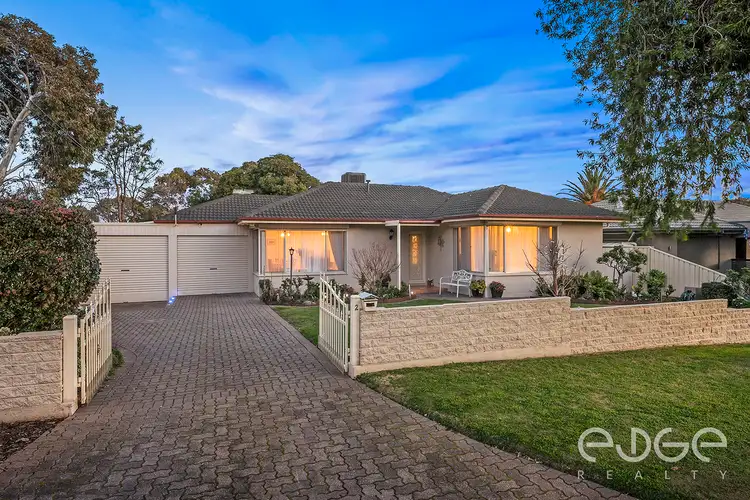
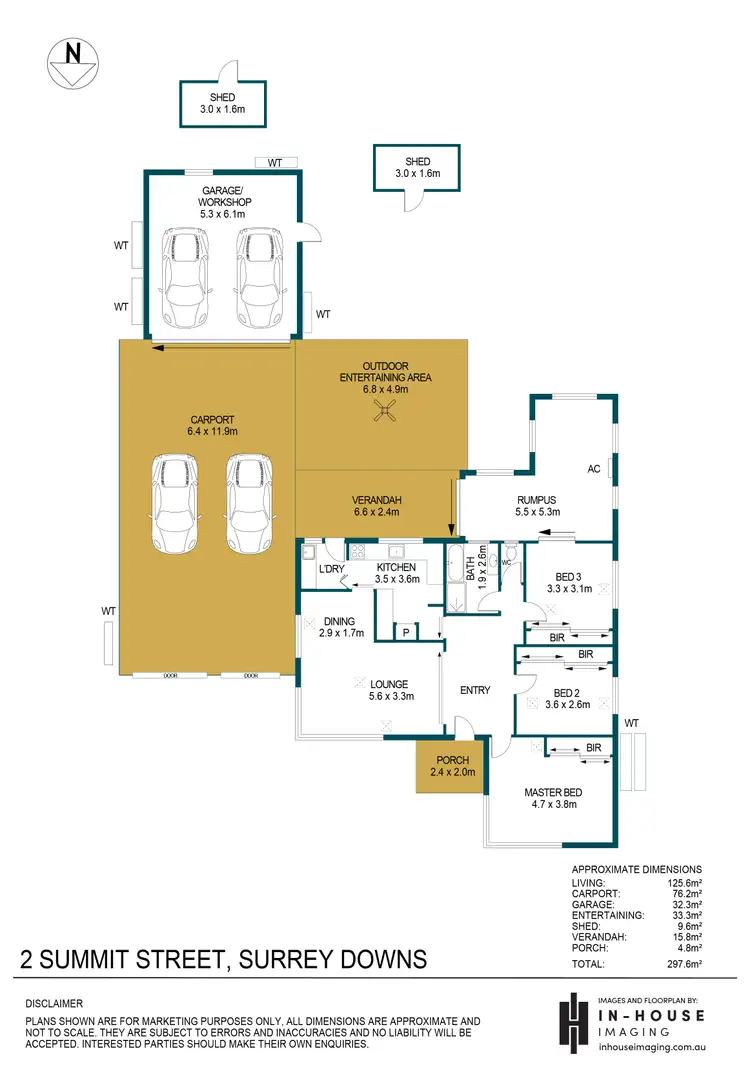
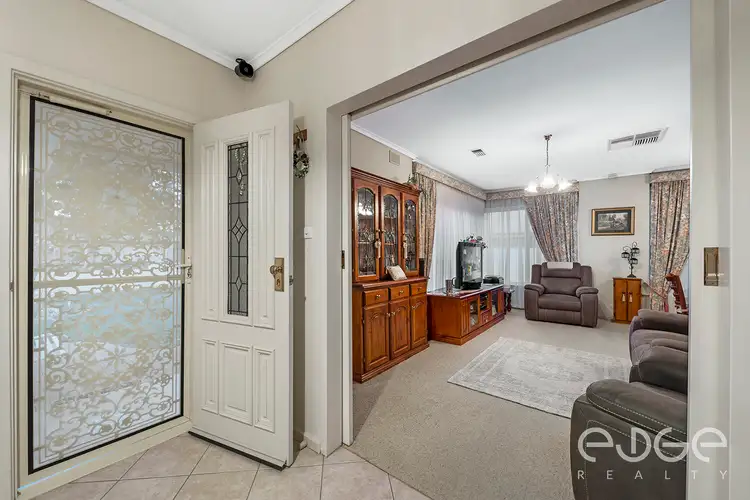
+29
Sold



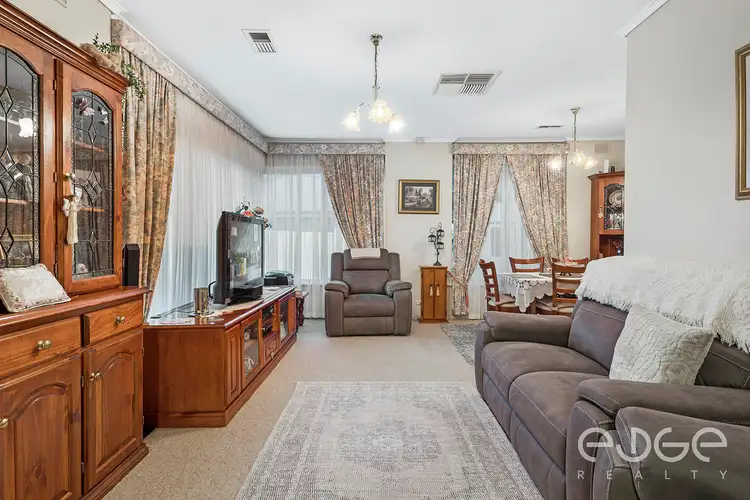
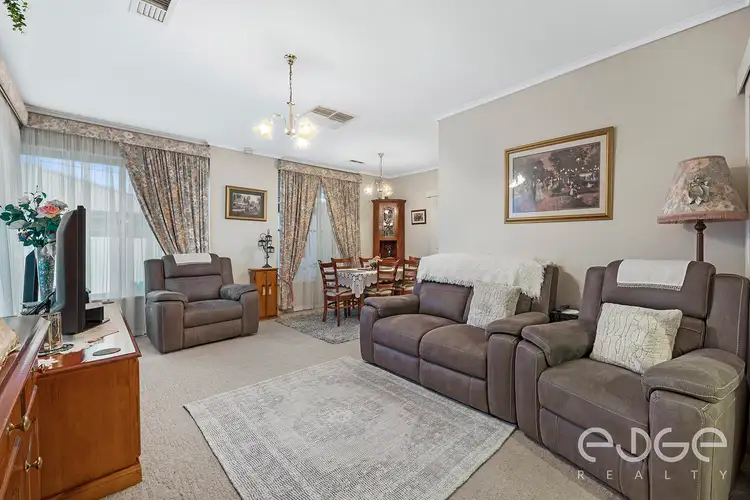
+27
Sold
2 Summit Street, Surrey Downs SA 5126
Copy address
$520,000
- 3Bed
- 1Bath
- 4 Car
- 740m²
House Sold on Tue 13 Jul, 2021
What's around Summit Street
House description
“Stylishly Updated and Ideal for Entertainers!”
Property features
Building details
Area: 125m²
Land details
Area: 740m²
Frontage: 20.7m²
Interactive media & resources
What's around Summit Street
 View more
View more View more
View more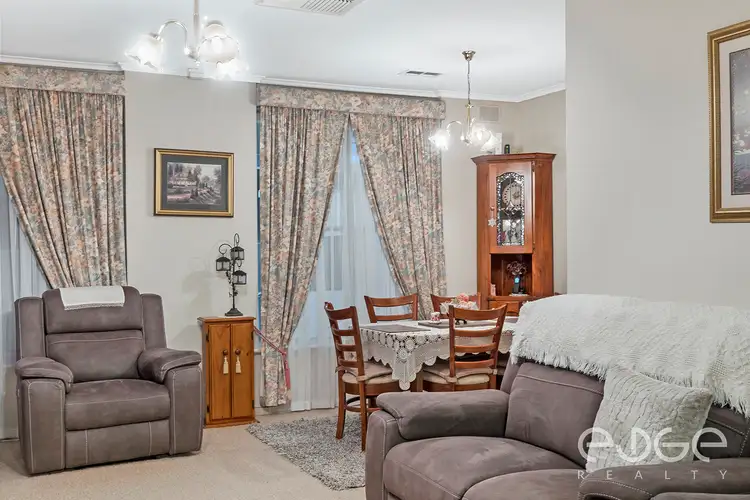 View more
View more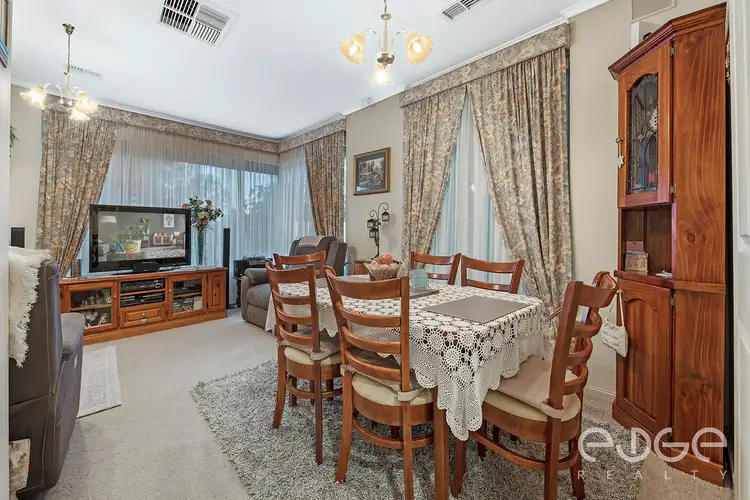 View more
View moreContact the real estate agent

Matt Ashford
Edge Realty
0Not yet rated
Send an enquiry
This property has been sold
But you can still contact the agent2 Summit Street, Surrey Downs SA 5126
Nearby schools in and around Surrey Downs, SA
Top reviews by locals of Surrey Downs, SA 5126
Discover what it's like to live in Surrey Downs before you inspect or move.
Discussions in Surrey Downs, SA
Wondering what the latest hot topics are in Surrey Downs, South Australia?
Similar Houses for sale in Surrey Downs, SA 5126
Properties for sale in nearby suburbs
Report Listing
