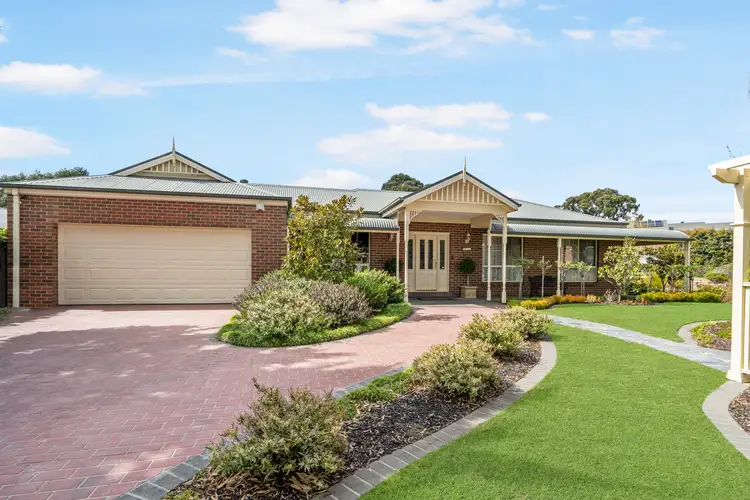**INSPECTIONS BY PRIVATE APPOINTMENT ONLY**
Embodying luxury, style, and convenience; whilst being chic and comfortable, 2 Wattle Drive, gloriously reflects enviable versatility and irresistible appeal.
With a spectacular residence, dazzling outdoor surrounds, electric gated side access, both an attached and detached double garage (cleverly converted), and room for all the 'toys', every element results in a wonderful lifestyle proposition that will flawlessly accommodate your family for many years to come!
Located in one of the area's most distinguished Estates, Sherwood, known for its generous blocks of land, spread your wings and enjoy the best of Sunbury, while revelling in delightful tranquillity.
Idyllically positioned on a magnificent 1356m2, close to nearby Sunbury central, parklands, transport, recreational facilities, walking tracks, a selection of keenly sought-after private and public schools, and offering convenient access to both Melbourne International Airport (15 minutes) and Melbourne CBD (40 minutes), here everyday life is both a privilege and a pleasure.
Framed by picturesque gardens, beyond the brilliance of its captivating façade, impeccable interiors effortlessly blend modern style, and luxury materials, to faultlessly meet the demands of today, whilst delightful period elements, paying homage to the charm of a bygone era, add an indelible warmth and richness to the spectacularly luxurious aesthetic.
Stepping inside, prepare to fall in love!
High ceilings, ornate plasterwork, ceiling roses, beautiful stained-glass entrance doors, bay windows, and gorgeous bullnose verandah maintain a connection to the residence's period inspiration, whilst modern fixtures and fittings make it irresistibly relevant.
Beautifully balanced rooms showcasing splendour sit comfortably alongside equally compelling contemporary spaces, whilst the family-focused floorplan creates a sublime harmony of light-filled formal, relaxed casual, and grand-scale entertaining spaces both inside and out.
Gourmet chefs and entertainers will find themselves right at home in the luxurious stone-topped kitchen.
Embraced by a dining area and informal living room, complete with extensive built-in cabinetry, it's appointed with a whole suite of top-of-the-line Bosch appliances (including 2 ovens, induction cooktop & rangehood, and dishwasher), custom soft close drawers andfan cupboards, designer sink & tapware, integrated bin, sweeping countertops, an enormous powered island bench, and an expansive walk-in pantry.
An indulgent affair, family & guests will retire, rest & rejuvenate in absolute style.
An ethereal sanctuary, positioned for absolute parental privacy, the lavish master bedroom is replete with dual walk-in robes, ceiling fan, and beautiful full en-suite bathroom.
Exuding luxury, you'll love the oversized rain shower, spectacular stone-topped vanity, full bath, designer tapware, heated towel rack, and heat lamp.
Accommodating family and guests alike, the three secondary bedrooms are perfectly complemented by a wonderful kid's retreat, extensive robing, ceiling fans, and a superb family bathroom (with separate toilet) appointed to the same impressive level as the master bath.
Catering perfectly to those who work from home, you'll also welcome the addition of an office space, nursery, or 5th bedroom (if required).
Nestled well away from the principal family hub, complete with built-in robes, it offers the perfect environment to accommodate guests, or to really get down to business in absolute peace and privacy!
Superb interior spaces open up revealing equally impressive outdoor environs, where the luxury continues.
Stepping outside, discover serene areas for quiet reflection, alfresco dining, and daily recreation.
The most superb stage for year-round living and entertaining, and perfect for a wide array of activities to be enjoyed with both family and friends, a spectacularly expansive outdoor pavilion, gives way to lush lawns and traditional gardens.
Beyond, perfect for home-based businesses, as the ultimate man cave, or teenager's retreat, there is a cleverly converted fully detached garage.
Offering wonderful flexibility and lending itself to a multitude of possible set-ups, one side features a self-contained space complete with kitchenette, bathroom, and split system heating and cooling, and the other has been retained as a traditional garage/workshop space. Whatever your requirement, and however you choose to use it; it will effortlessly oblige!
For tradies and large toy collectors, in addition to the property's ample open parking spaces, and attached double garage (with convenient rear roller door), there is wide electric side gated access offering plenty of additional secured vehicle, caravan, and trailer accommodation.
Additional notable features include ducted heating, evaporative cooling, a fully fitted stone-topped laundry, plantation shutters, hardwood flooring, a doggie door, alarm system, Ring Video Doorbell, 3 water tanks (27,000-litre capacity), automated garden watering system, and a 6kw solar power system.
An incomparable lifestyle proposition, matching luxury with enviable versatility and convenience, this amazing opportunity awaits those seeking a lifestyle of space, indulgence, and excellence in one of the area's finest estates.
For more information or to arrange your private inspection please contact Ben Roberts on 0421 883 801 or Mary Roberts on 0433 991 924.








 View more
View more View more
View more View more
View more View more
View more
