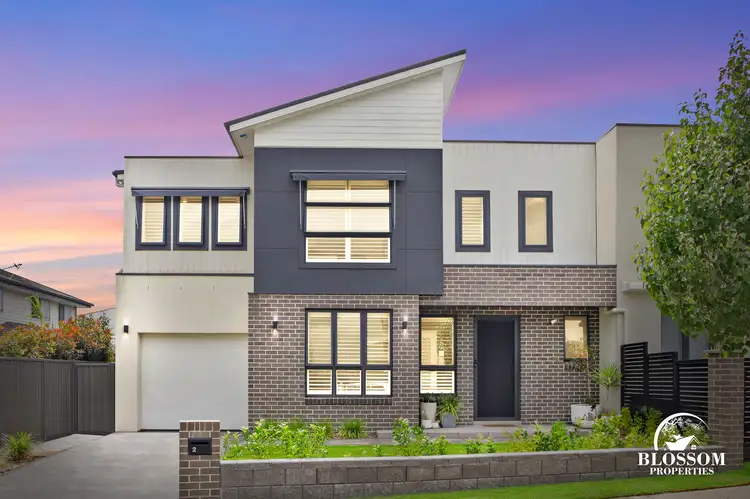Garry Thandi, Owner and Principal of Blossom Properties, proudly presents this stunning family home that perfectly combines contemporary style with everyday practicality. Located just a short stroll from Northbourne Public School and the Elara shops, this residence offers a lifestyle of unmatched convenience and comfort.
As you step inside, you’re welcomed by a sunlit living area that exudes warmth and sophistication, setting the tone for the rest of the home. The center piece is the thoughtfully designed kitchen, equipped with a 40mm stone bench-top, premium appliances, a gas cook-top, and ample storage—every chef’s dream. With a bedroom and powder room conveniently located on the ground floor, this home adapts effortlessly to the needs of both family and guests.
Upstairs, the master bedroom offers a luxurious retreat, complete with a private ensuite and a spacious walk-in robe. Three additional bedrooms, all featuring built-in robes, provide plenty of space for the whole family. A large main bathroom with a sumptuous bathtub invites moments of indulgence, while the covered alfresco area and low-maintenance backyard are perfect for relaxing or entertaining.
This is more than just a house—it’s a place to call home in a location that ticks all the boxes! A must to inspect
|| Property High-End Inclusions ||
-5 Bedrooms | 2 Bathrooms | 3 Toilets |Multiple Living Areas| 1 Car
-Bedroom & powder room on ground floor
-High Ceiling
-Wide entry
-40 mm stone benchtop
-Waterfall edges
-High-end stainless-steel appliances
-900 gas cook top
-Built-in microwave & oven
-Soft closing cabinetry.
-Top-class joinery throughout
-Walk-in pantry
-Deluxe Master ensuite featuring a spacious walk-in wardrobe
-4 Generous-sized bedrooms with built-in wardrobes & and walk-in robe
-Open plan kitchen/living/dining
-Plenty of natural sunlight
-Open stairs
-Ample led down light throughout
-Designer tap ware
-Internal laundry
-Ducted air conditioning throughout
-Quality security alarm system
-Coloured concrete driveway
-Motorized electronic blinds installed on the exterior 2 windows.
-Automatic garage with internal access
-Professionally landscaped front and backyard
-Low-maintenance backyard
-Good size alfresco
-Many more
Location Highlights: -
-Approx. 4 mins walk to Northbourne Primary School
-Approx. 5 mins walk to Elara Shops & park
-Approx. 6 minutes’ walk to St Luke's Catholic College
-Approx. 4-minute drive to New Melonba High School
-Approx. 10 -12 mins drive to Ikea, Bunnings, Costco & Schofields Train Station
For more information
Garry Thandi 0432 931 464
Disclaimer: Subject to the provisions of the Trade Practices Act 1974 and any other statutory provisions that cannot be excluded, Blossom Properties, including its director, staff, and associated bodies, believes the information provided is sourced from reliable channels. However, no warranty is given regarding its accuracy, and interested parties must rely on their inquiries. Images and furnishings are for illustrative purposes only and may not reflect the final product or finishes. For specific inclusions, please refer to the contract of sale. All measurements are approximate. It is recommended that all parties seek independent legal and professional advice and conduct thorough investigations before making any decisions in respect of this property or any property on this website.








 View more
View more View more
View more View more
View more View more
View more
