$659,000
3 Bed • 2 Bath • 2 Car
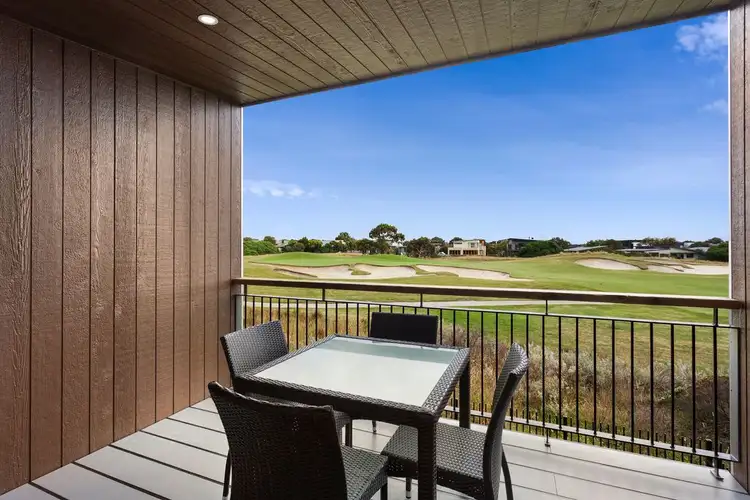
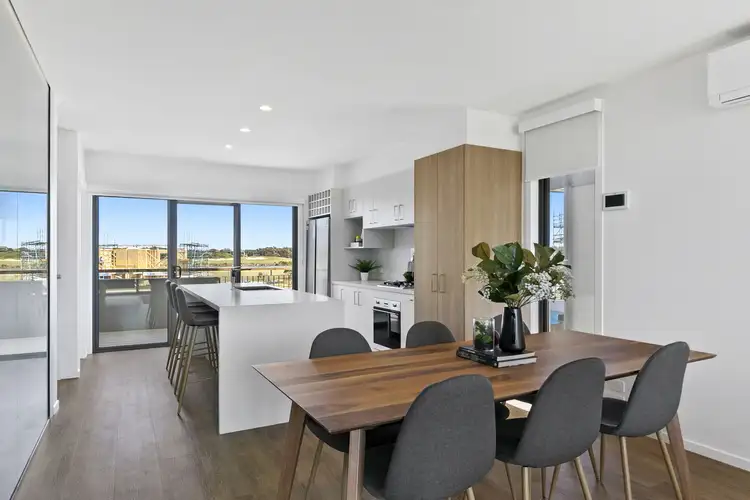
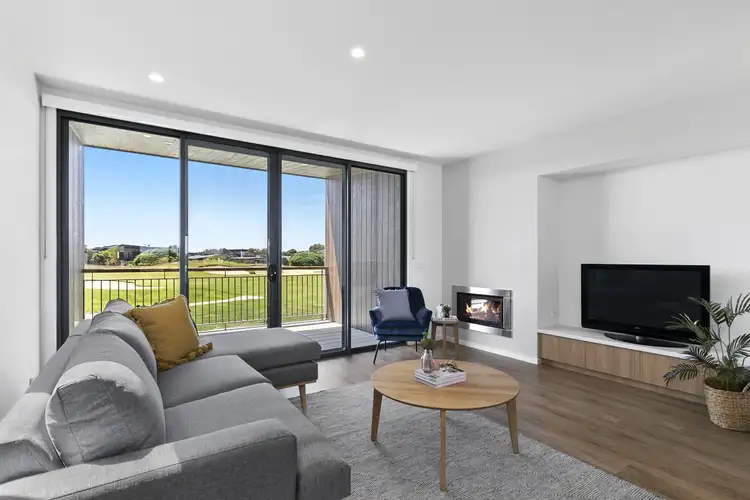
+13
Sold



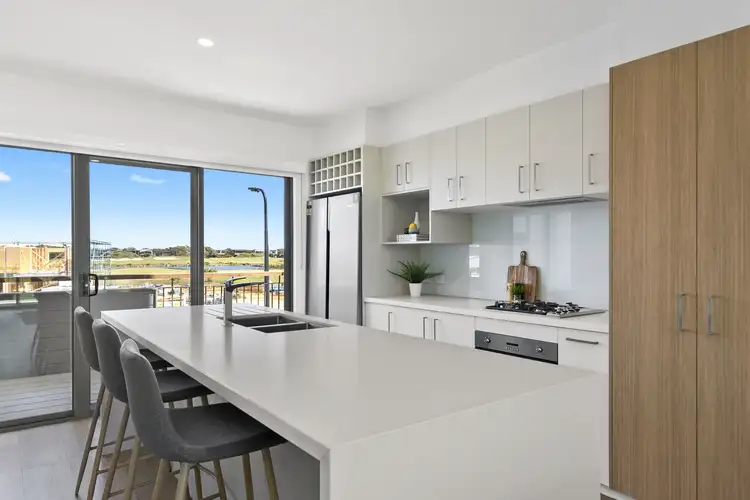
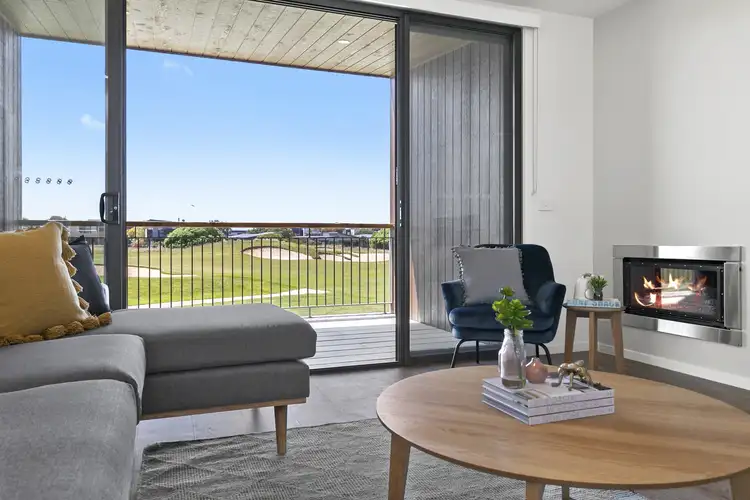
+11
Sold
20/12 Lahinch Mews, Torquay VIC 3228
Copy address
$659,000
What's around Lahinch Mews
Townhouse description
“The Fairway Club, Torquay Stage 3”
Documents
Statement of Information: View
Property video
Can't inspect the property in person? See what's inside in the video tour.
What's around Lahinch Mews
 View more
View more View more
View more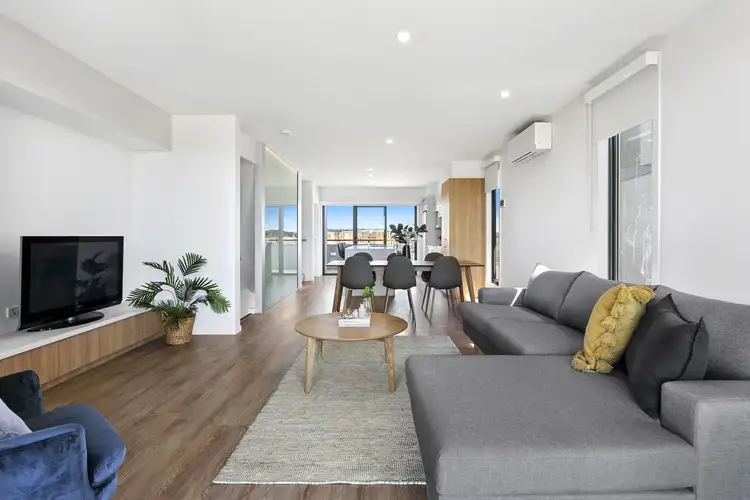 View more
View more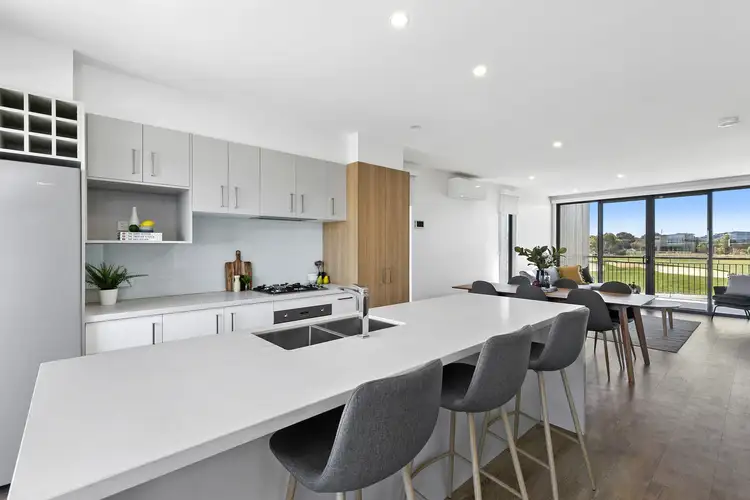 View more
View moreContact the real estate agent
Nearby schools in and around Torquay, VIC
Top reviews by locals of Torquay, VIC 3228
Discover what it's like to live in Torquay before you inspect or move.
Discussions in Torquay, VIC
Wondering what the latest hot topics are in Torquay, Victoria?
Similar Townhouses for sale in Torquay, VIC 3228
Properties for sale in nearby suburbs
Report Listing

