Anshu Goel from Agents Plus Welcome to a luxurious haven in Burnside, nestled within the esteemed Modeina estate! This youthful display-quality residence is a testament to sophistication, practicality, and modern living, presenting a wealth of features that redefine the standards of comfort and style. Enjoy the convenience of being in close proximity to a plethora of amenities, ensuring a vibrant, convenient, and harmonious lifestyle.
Positioned near Burnside Primary, the Burnside community hub with a kindergarten, public transport, parks, walking tracks, shopping centres, and just minutes away from Caroline Springs town centre, lakes, restaurants, medical facilities, sporting grounds, and Kororoit Creek Primary school. Effortlessly access Ballarat Rd and M80 via Western Hwy, with a mere 20-minute (approx.) commute to the city and airport.
Discover the tranquillity of four spacious bedrooms, ensuring ample space for your entire family. Wake up to the serenity of your master bedroom, adorned with plantation shutters, providing a perfect blend of natural light and privacy for your personal retreat.
The focal point of this home is its gourmet kitchen, featuring an 80mm island stone benchtop, overhead cabinets, and an exquisite stone backsplash. Delight in culinary creations with 900mm cooking appliances, a built-in microwave, and the efficiency of a Fisher and Paykel double dishwasher, complemented by a spacious walk-in pantry.
Experience the versatility of multiple living areas, including a theatre/formal living area, a rumpus room, and a family/meals area, catering to every aspect of your lifestyle. Entertain with ease or find quiet moments in spaces designed for both gatherings and relaxation.
Indulge in the luxury of two beautifully appointed bathrooms and a convenient powder room, where Italian porcelain tiles line ceiling-height tiles, a double vanity, and a frameless shower in the ensuite create an oasis of sophistication and comfort.
The double lock-up garage with internal access adds convenience to your lifestyle.
Enjoy a low-maintenance backyard, with tiles in the alfresco area and a permanent wooden sitting area - perfect for hosting family and friends or unwinding after a long day of work.
Experience an array of lavish upgrades and deluxe amenities that elevate this home to unparalleled heights of luxury. Revel in the sophistication of laminate Herringbone flooring and the elegant touch of sheer curtains throughout the residence. Embrace eco-friendly living with a 6.6kW solar system and stay comfortable year-round with a 13kW 2-zone refrigerated cooling system complemented by an add-on gas heater. Enhance sustainability with a rainwater tank while enjoying privacy and tranquillity with bamboo fencing in the backyard. The home's exquisite details continue with bulkheads, downlights, upgraded brushed nickel tapware, wall-mounted taps, high ceilings, high doors, and an abundance of additional premium features to elevate your lifestyle.
Don't miss the opportunity to make this exceptional residence your home! Contact Anshu Goel from Agents Plus today for a viewing and step into a world of unparalleled luxury and comfort.
Photo ID required-
DISCLAIMER: All stated dimensions are approximate only. Particulars given are for general information only and do not constitute any representation on the part of the vendor or agent.
Please see the below link for an up-to-date copy of the Due Diligence Check List: http://www.consumer.vic.gov.au/duediligencechecklist
PLEASE NOTE: Open for inspection times are subject to change or cancellation
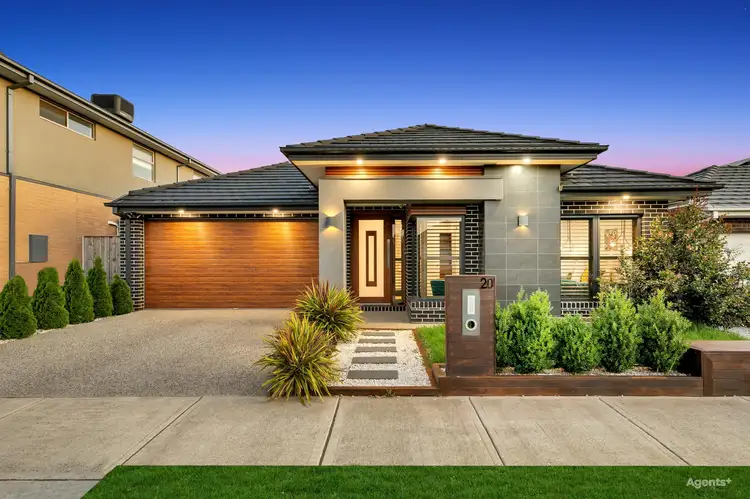
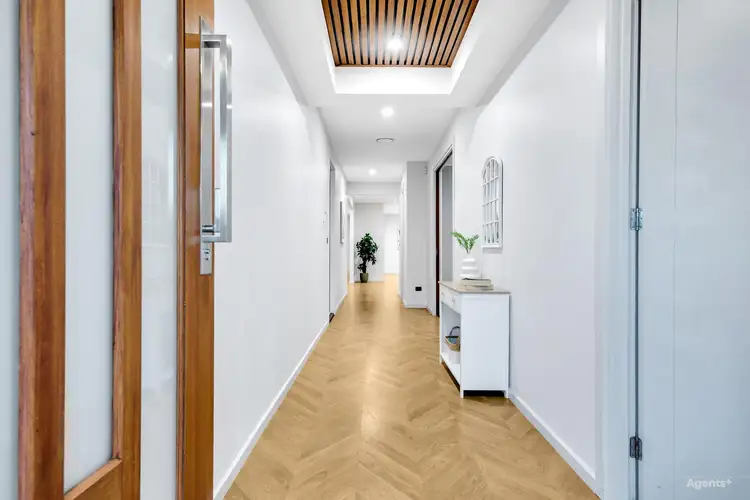
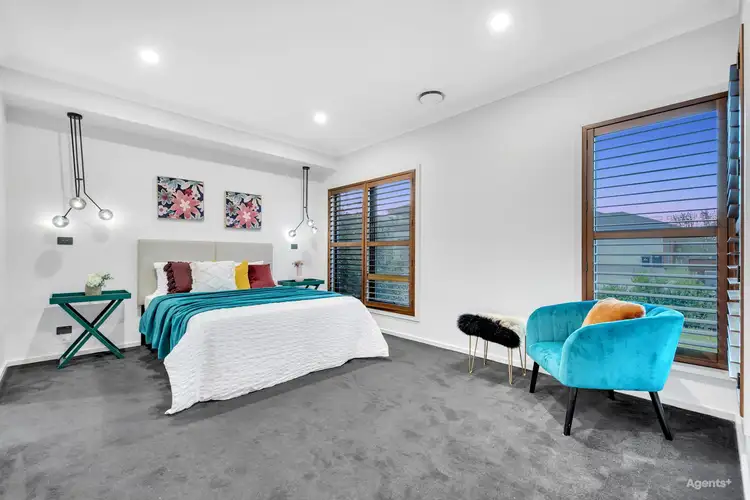
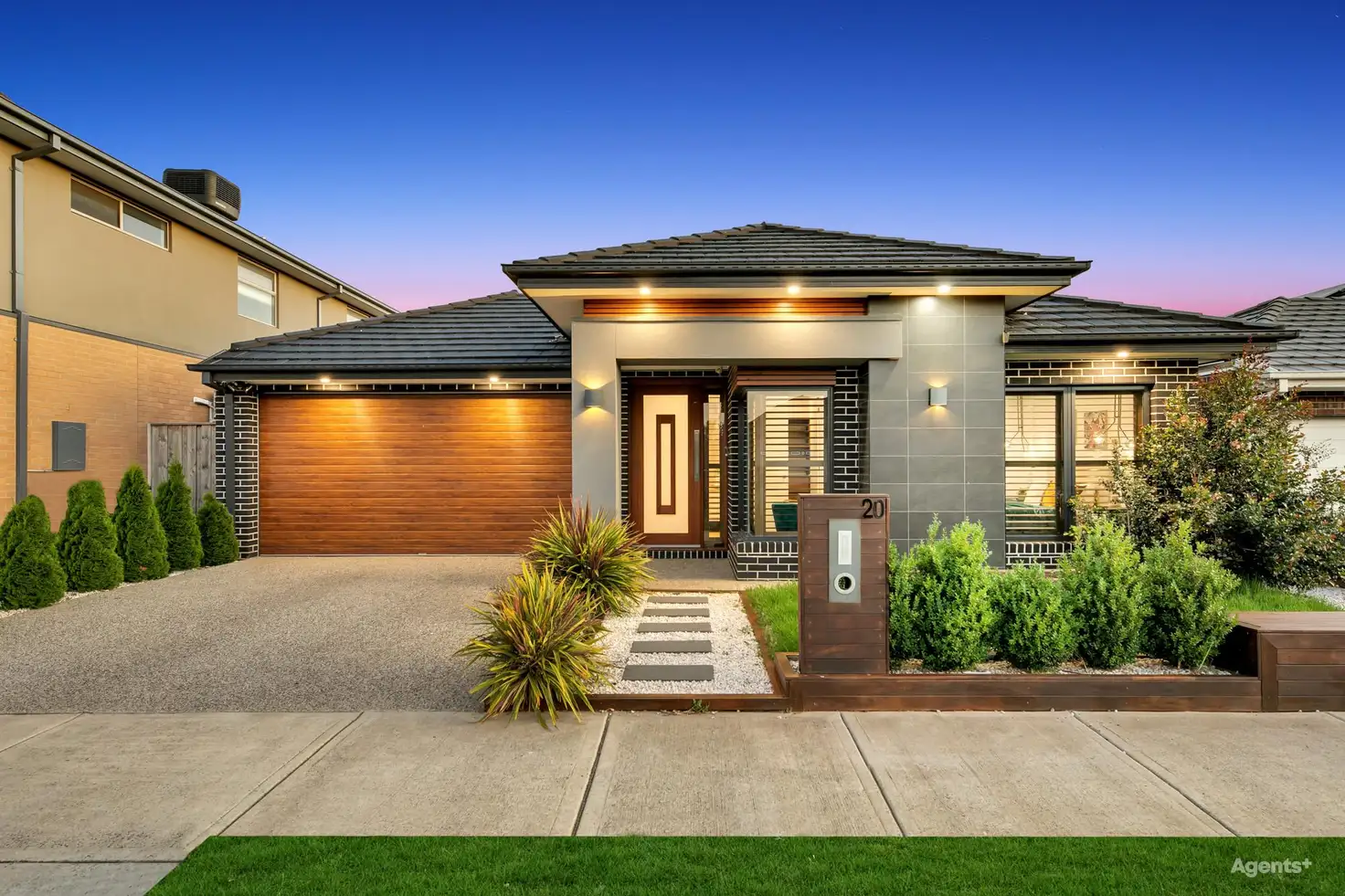


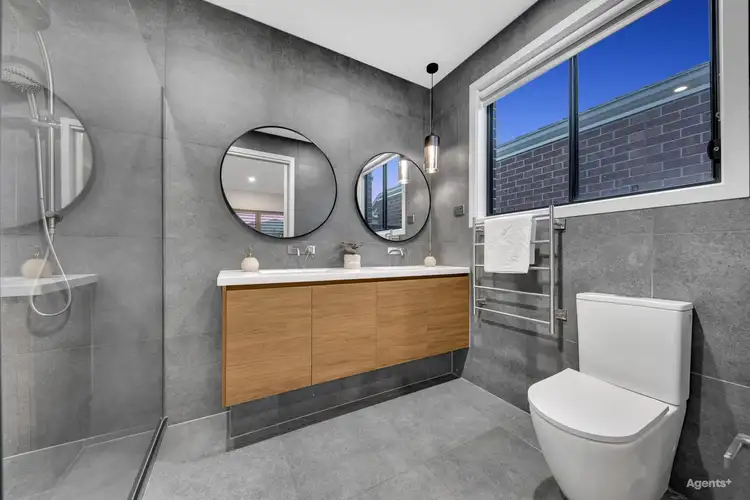
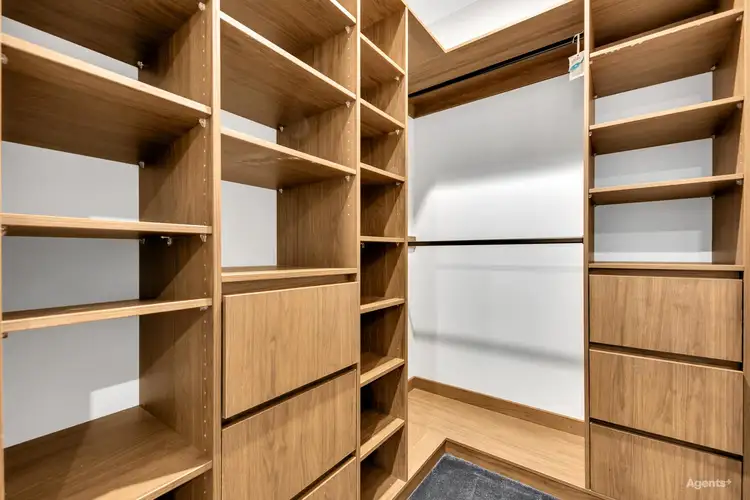
 View more
View more View more
View more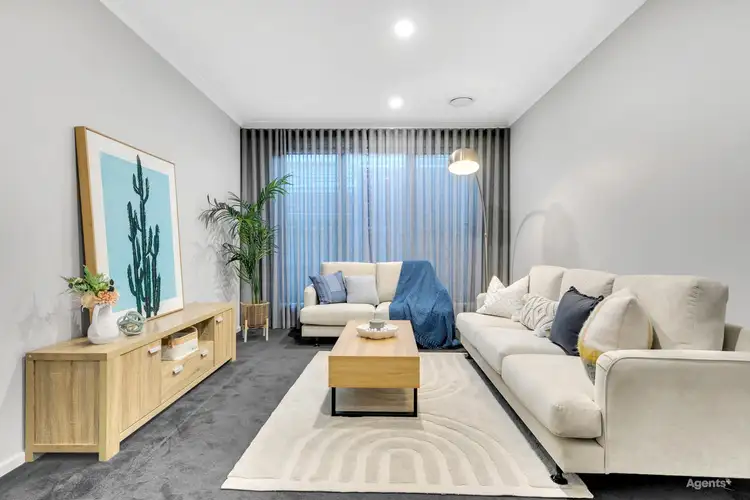 View more
View more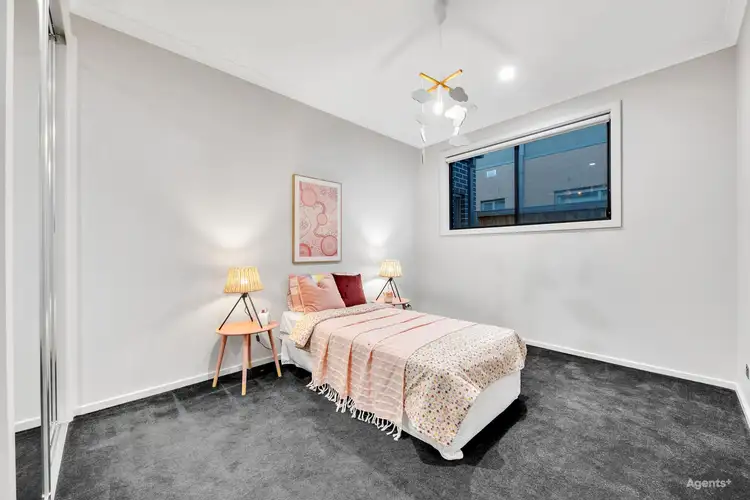 View more
View more
