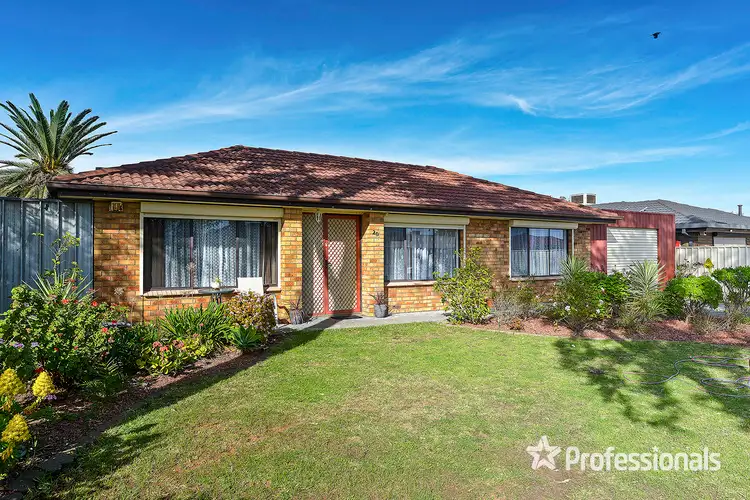Sensational Start-Up or Investment - Room to Grow - Space to Play
Delightfully located in a pleasant, family friendly area, this exciting entry-level opportunity will appeal to younger buyers starting up who desire the room to move in space to grow that larger allotment living enables.
Sweeping lawns and established gardens offer a unique outdoor ambience that flows effortlessly across the allotment. Security roller shutters will ensure your peace of mind and privacy when you are at home or away.
The home comprises 3 spacious bedrooms and an open plan living/dining space. Relax in casual comfort in a light filled living room with floating floors, gas heater and wall air-conditioner feature.
A spacious kitchen/dining area offers the original cabinetry, wide sink, subway tiled splash backs, stone look bench tops, freestanding gas stove and sliding door access to a paved, shade cloth pergola overlooking the backyard.
There is plenty of room across a sweeping rear yard and so much scope for your future outdoor improvements. Two handy garden sheds will take care of your outdoor storage while an oversized single carport with lock up roller door will securely accommodate the family car.
All 3 bedrooms are of generous portion, all offering fresh quality carpets, all serviced by a bright main bathroom with separate bath and shower, separate toilet and walk-through laundry with exterior access.
A very desirable start up family home that will certainly appeal to younger buyers and investors.
Briefly:
* Three-bedroom home on generous 570m² allotment
* Lock-up rear yard with plenty of space for kids and pets
* Security roller shutters
* Generous living room with sleek floating floors, gas heater and wall air-conditioner
* Combined kitchen/dining offers the original cabinetry, wide sink, subway tiled splash backs, stone look bench tops, freestanding gas stove and sliding door exterior access
* Generous paved patio with shade pergola, overlooking large backyard
* Bright main bathroom with separate bath and shower
* Separate toilet
* Walk-through laundry with exterior access
* Oversize single carport with lock up roller door
* Close to schools and shopping in family friendly area
Perfectly located just a short walk to Springbank Boulevard Reserve, local playgrounds and the Kaurna Wetlands. The Salisbury Recreation precinct with, the Salisbury Swim Centre, tennis courts, playground, barbeque area and The little Para River Linear Reserve & Golf Course is only a short drive or ride away.
Springbank Plaza Shopping Centre is only 500m away and Parabanks Shopping Centre is easily accessed for quality shopping, entertainment and express transport to the city. The zoned primary school is Burton Primary (only 300m away), while the zoned secondary school is Paralowie School.
Specifications:
CT Reference CT5378/308
Council / City of Salisbury
Zone / General Neighborhood
Year Built / 1985
Land Size / 570 m² approx
Council Rates / $1,181.25 per annum
SA Water Rates / Supply $74.20 & Sewer $79.50 per quarter + usage
Emergency Services Levy / $102.15 per annum
Professionals Manning Real Estate
265 North East Rd Hampstead Gardens SA 5086.
Professionals Manning Vella Real Estate is proud to service the Adelaide Real Estate market.
If you are thinking of selling or leasing you should give the team a phone call on 82666052 to arrange a free no obligation market opinion. RLA 281289
Disclaimer.
If a land size is quoted it is an approximation only. You must make your own enquiries as to this figure's accuracy. Professionals Manning Vella Real estate does not guarantee the accuracy of these measurements. All development enquiries and site requirements should be directed to the local govt. authority.
Purchasers should conduct their own due diligence and any information provided here is a guide and should not be relied upon. Development is subject to all necessary consents.
You should assess the suitability of any purchase of the land or business in light of your own needs and circumstances by seeking independent financial and legal advice. RLA 281289











 View more
View more View more
View more View more
View more View more
View more



