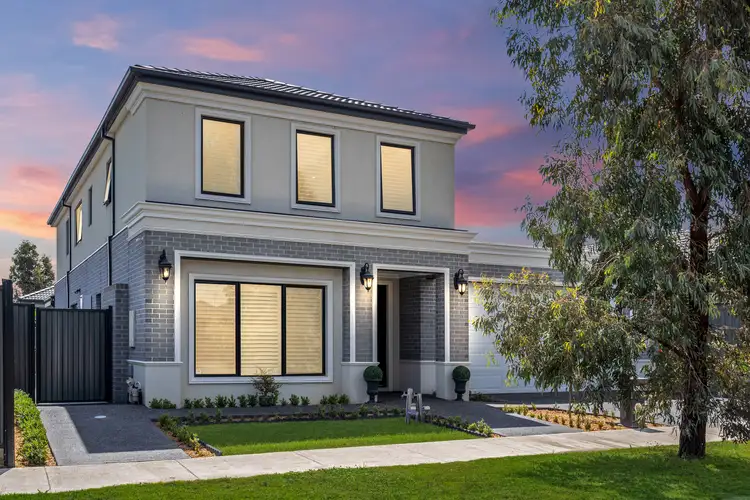Beautifully positioned in the Highlands estate, this commanding'Provincial' breath-taking blend of enduring style, custom-made inclusions and state of the art amenities. Architecturally designed, the home is distinguished by its grandeur and style spanning 44.4 squares across a free flowing, double storey design showcasing elegance.
A fusion of flawless design and architectural transformation, the captivating facade is embraced by green spaces creating a harmonious marriage of serenity & style. The entrance with its majestic large door, a statement in and of itself, reveals a stunning staircase entryway offering a truly fitting introduction to the charm and beauty within. Porcelain tile flooring flows throughout and a grand, open plan living, dining and custom-made stone kitchen complete with butler's pantry plus an additional pantry provides a relaxed living style ready for socialising and entertaining.
The indoor domain integrates effortlessly with the home's exterior as dual, stacker sliding doors fall away to reveal a show-stopping outdoor entertaining alfresco with an additional pergola/carport leading from the drive-through double garage. Families will relish the home's abundance of space & privacy allowing you to retreat to the formal lounge with a fireplace, a dedicated home office which has been thoughtfully tailored toward those working or studying from home.
Traversing the staircase you'll be greeted my the family rumpus, discover a network of ample accommodation comprising a luxurious master suite with sparkling en suite bathroom and palatial bedrooms with walk-in robe storage of course a central bathroom with free standing bath tub.
• Provincial sanctuary complete, with four-bedrooms.
• Gourmet stone kitchen with a suite of NEFF 'German made' appliances, including hide & slide oven, 900mm cooktop, dishwasher, soft close cabinetry, accompanying butler's pantry with sink & additional walk-in pantry.
• Outdoor entertaining alfresco features roller shutters built-in coonara, additional pergola/drive-through carport.
• Guest powder room facilities on ground level.
• Huge laundry room with ample cupboards.
• Extra-large double car garage, with 3-phase power, 2.7m opening & 3m ceiling.
• Ducted refrigerated air conditioning & heating throughout.
• Security alarm & CCTV system.
• High doors.
• Double glazed aluminium windows throughout.
• Laundry chut.
• Hide a hose retractable vacuum maid.
• Plantation shutters & quality curtains throughout.
Beyond the homes extensive list of desirable inclusions is a sought-after Highlands address placing you on the doorstep of multiple shopping precincts including Craigieburn Central & Craigieburn Junction, Highlands Lake, Amiga Montessori Childcare Centre, Craigieburn One Health Medical Centre, multiple primary/ secondary schools, quick easy access to Mickleham Rd & Hume Hwy.
*For any further information please contact Omar Morsi 0432 418 089.
*DISCLAIMER: Every precaution has been taken to establish the accuracy of the above information, but it does not constitute any representation by the vendor or agent*








 View more
View more View more
View more View more
View more View more
View more
