Price Undisclosed
4 Bed • 2 Bath • 1 Car • 919m²
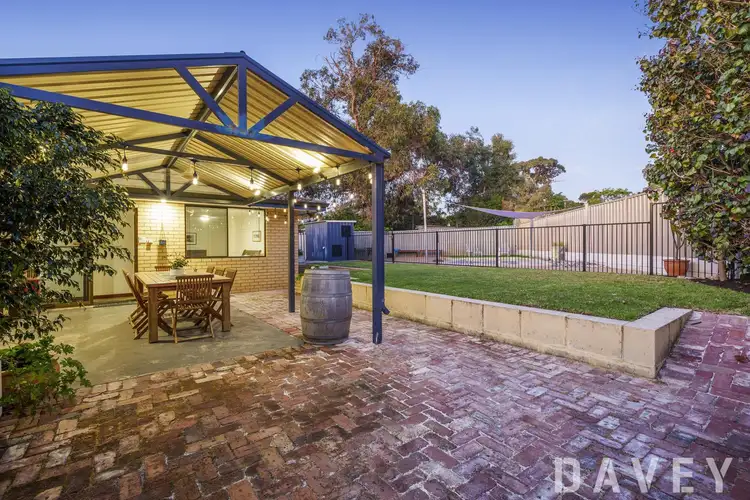
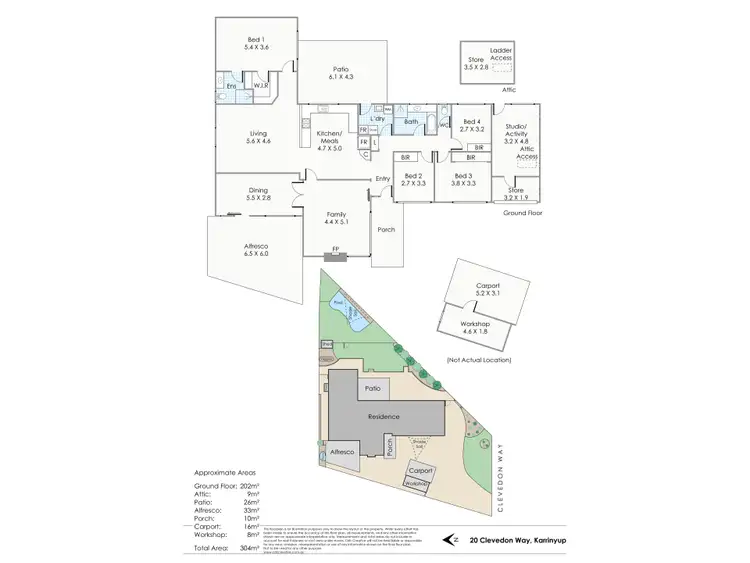
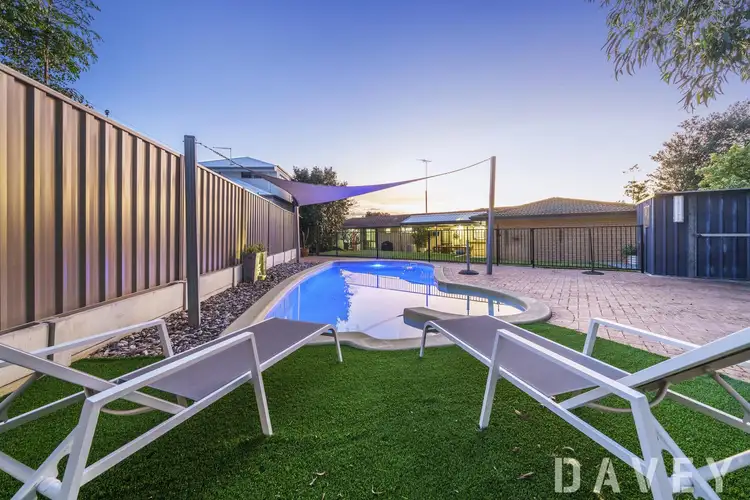
+19
Sold



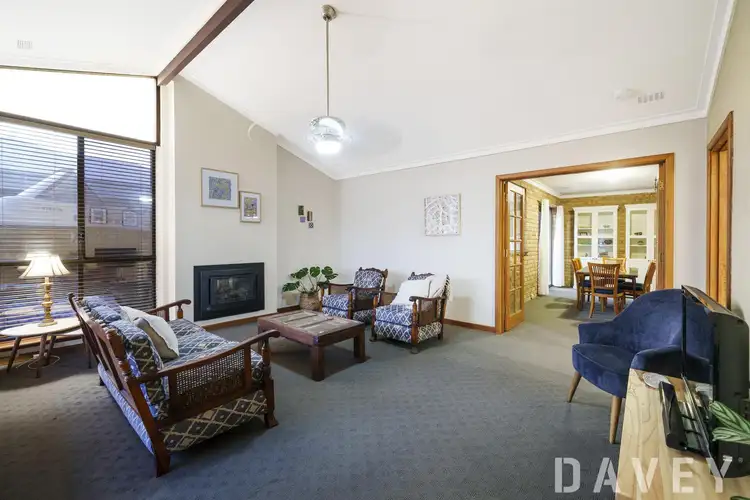
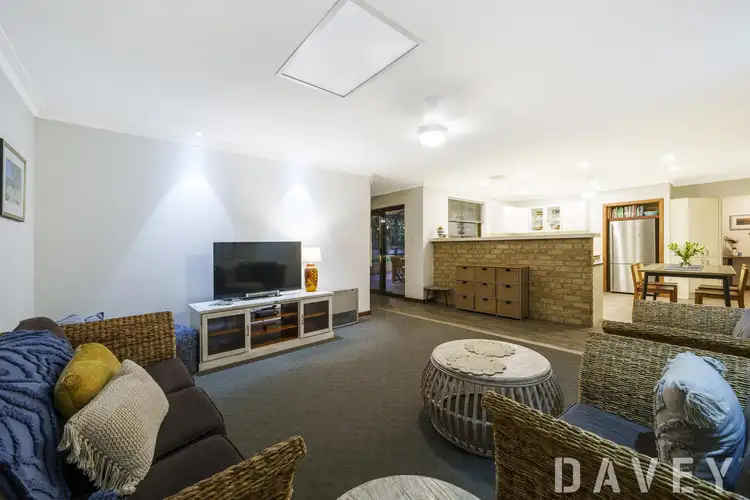
+17
Sold
20 Clevedon Way, Karrinyup WA 6018
Copy address
Price Undisclosed
- 4Bed
- 2Bath
- 1 Car
- 919m²
House Sold on Tue 4 Oct, 2022
What's around Clevedon Way
House description
“Add some sparkle and make me shine again!”
Other features
Water ClosetsLand details
Area: 919m²
Interactive media & resources
What's around Clevedon Way
 View more
View more View more
View more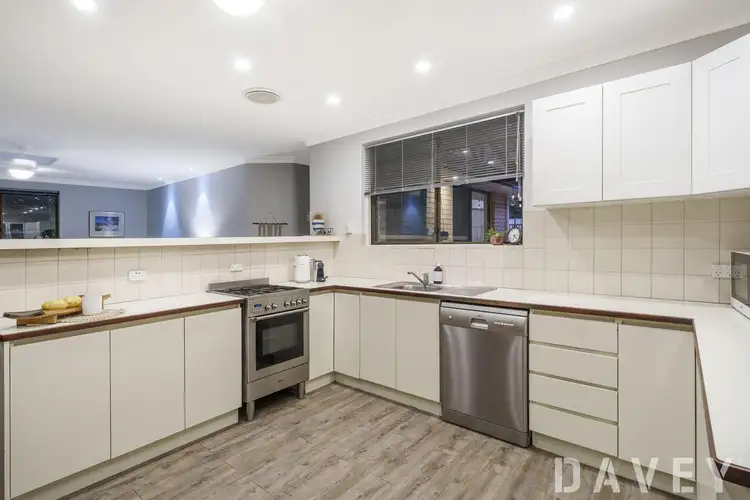 View more
View more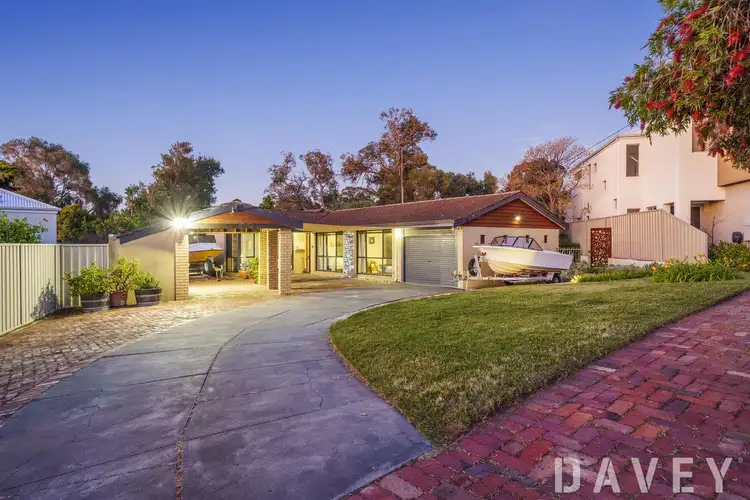 View more
View moreContact the real estate agent

Phil Pope
Davey Real Estate Padbury
0Not yet rated
Send an enquiry
This property has been sold
But you can still contact the agent20 Clevedon Way, Karrinyup WA 6018
Agency profile
Nearby schools in and around Karrinyup, WA
Top reviews by locals of Karrinyup, WA 6018
Discover what it's like to live in Karrinyup before you inspect or move.
Discussions in Karrinyup, WA
Wondering what the latest hot topics are in Karrinyup, Western Australia?
Similar Houses for sale in Karrinyup, WA 6018
Properties for sale in nearby suburbs
Report Listing

