Having recently undergone extensive renovations, you will struggle to find a better purchase than this. Your first impression will continue, from the immaculate facadé, landscaped garden and modern French provincial tones throughout the home.
Built in 1992, featuring a flexible floorplan of 170sqm of living area. With 4 bedrooms (plus a study), 2 bathrooms, open plan living, multiple living/dining areas, a large Alfresco and double lockup carport.
The beautiful open plan living will be your favourite place, connecting to the expansive Alfresco, ideal for all year entertaining. The modern shaker kitchen is perfectly appointed, with style and convenience in mind. Featuring elegant cabinetry, Caeserstone, gas cooktop, double fan forced wall ovens, dishwasher, and an island bench with breakfast bar.
The large master bedroom, features a walk in robe, brand new ensuite with plantation shutters and heated towel rails.
Bedrooms 2 and 4 are a good size (Bedroom 3 is double sized), and all come with built in robes. The study is perfect for a home office or 5th bedroom/guest room, featuring a clever cavity door.
The front lounge is a quiet space to unwind, with a bay window and fireplace. An additional dining room adjoins where you can enjoy a more private setting.
Recent renovations include and not limited to; Kitchen, Ensuite, Bathroom, Laundry, Flooring, Lighting, Painting (including Roof).
Minutes to a variety of local schools, 30 minutes to the city and 20 minutes to McLaren Vale.
Features and notables:
- Ducted reverse cycle air conditioning
- Ducted gas heating
- New kitchen/open plan
- New bathrooms (ensuite and main, with heated towel rail in ensuite)
- New laundry
- New curtains and carpets
- Plantation shutters
- Hybrid flooring
- Instant gas hot water (temperature controlled)
- LED lighting
- 2.7m high ceilings
- 12.4m x 3.5m Alfresco
- Multiple living/dining areas
- Wide 22.5m frontage
- Double lockup carport (automatic motors are not operational and require replacement)
- 3x garden sheds
Specifications:
CT / 5074/101
Council / Onkaparinga
Zoning / GN
Built / 1992
Land / 607m2
Frontage / 22.5m
Council Rates / $2,198.62pa
Emergency Services Levy / $161.85pa
SA Water / $187.79pq
Estimated rental assessment / $660 to $690 per week / Written rental assessment can be provided upon request
Nearby Schools / Reynella P.S, Reynella South P.S, Pimpala P.S, Reynella East College
Disclaimer: All information provided has been obtained from sources we believe to be accurate, however, we cannot guarantee the information is accurate and we accept no liability for any errors or omissions (including but not limited to a property's land size, floor plans and size, building age and condition). Interested parties should make their own enquiries and obtain their own legal and financial advice. Should this property be scheduled for auction, the Vendor's Statement may be inspected at any Harris Real Estate office for 3 consecutive business days immediately preceding the auction and at the auction for 30 minutes before it starts. RLA | 226409
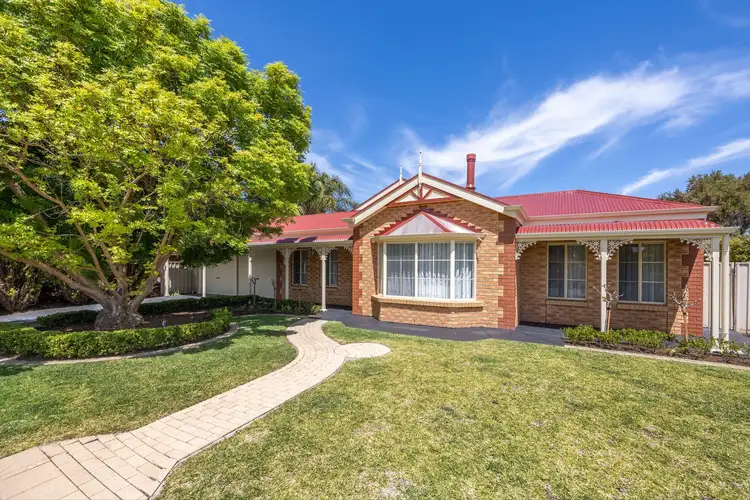
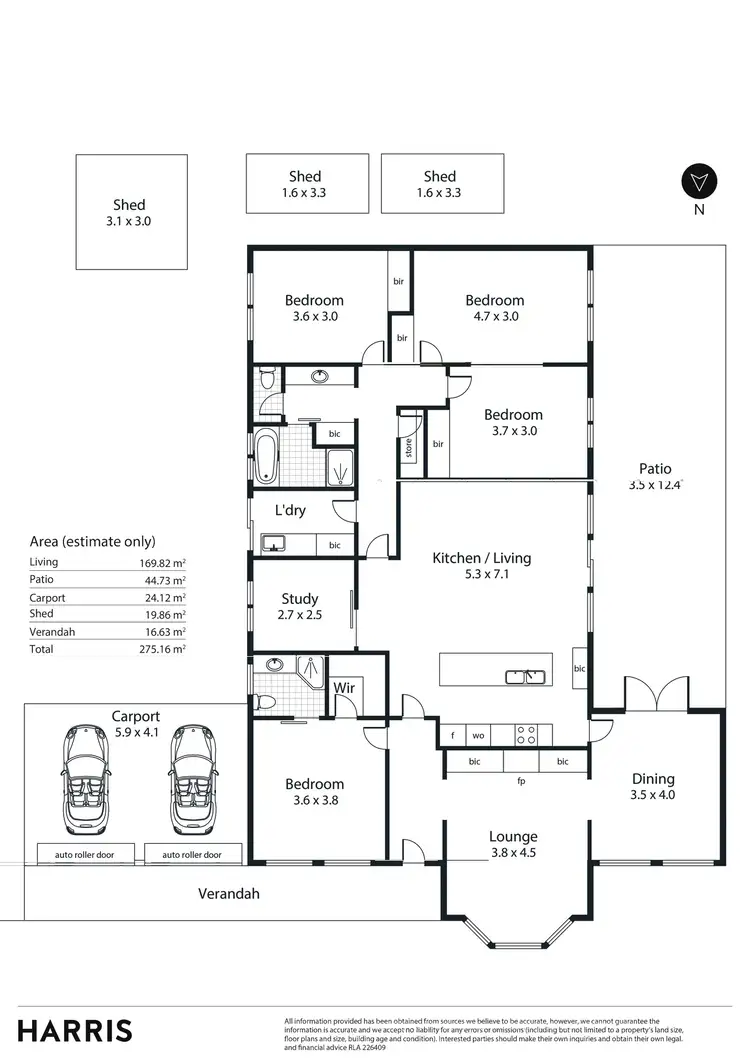
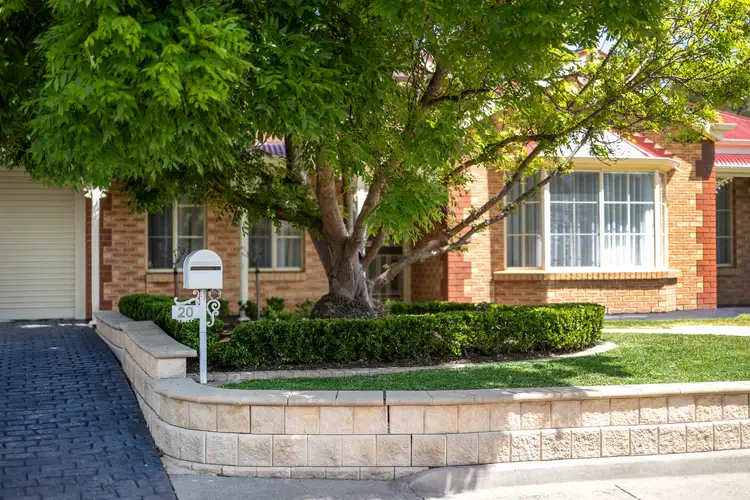
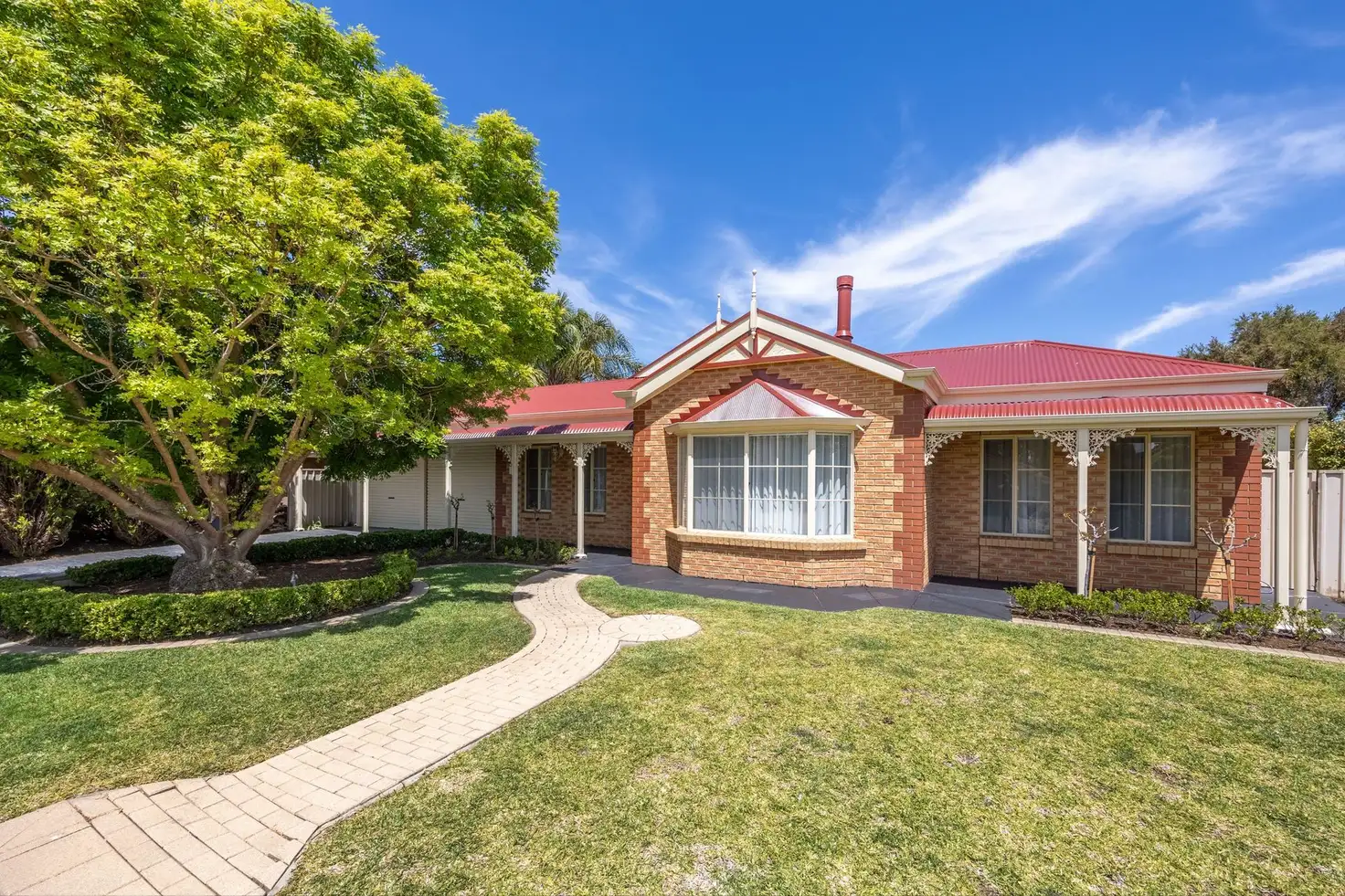


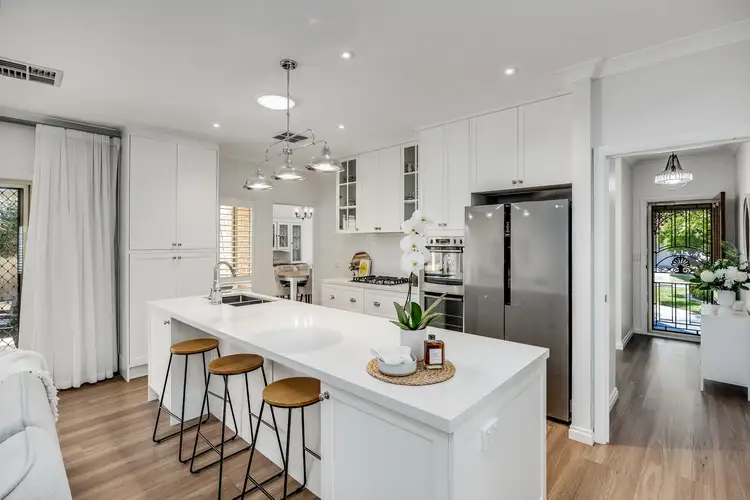
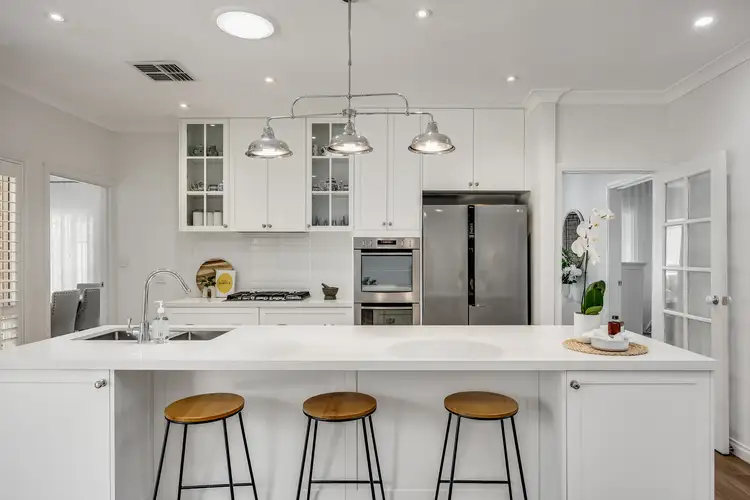
 View more
View more View more
View more View more
View more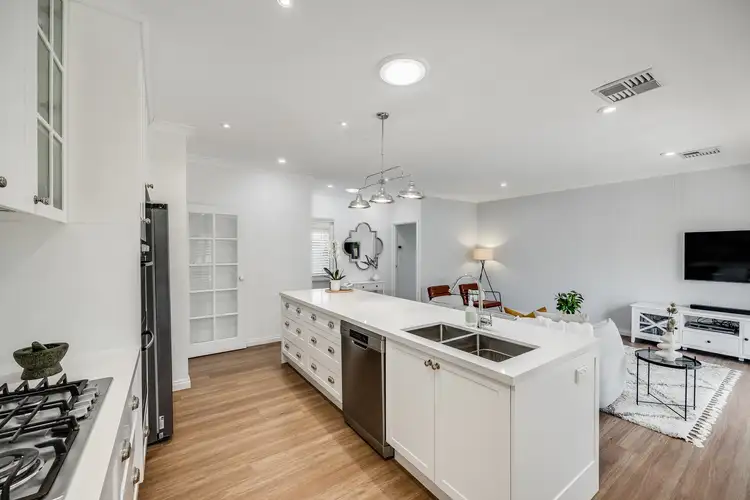 View more
View more
