Our Seller has removed the price and replaced it with a date in order to get a result swiftly.
Our sellers have found their new dream home and need this one sold to finalise their purchase. Whilst a deadline has been set this exceptional property is very much available for purchase right now.
Don't wait until the last moment, make your move early!
Welcome to "The Manor", a Tudor-inspired masterpiece showcasing the perfect blend of grandeur, functionality, and the charm of dedicated dual living. Situated on an expansive 1.25acre allotment and backing on to a koala reserve, this property offers a lifestyle of opulence and versatility.
"The Manor":
Immerse yourself in the elegance of this main residence, featuring multiple living areas designed for both formal and informal gatherings. On the lower level, enjoy the warmth of the fireplace in the spacious living room or entertain guests in the sophisticated dining area. Split system air conditioning in the adjacent family room provides year-round comfort.
The kitchen here really is the heart of the home. This gourmet kitchen features Blackbutt Timber cabinetry, granite benchtops and ample space to please the most fussiest of home chefs. The adjoining Butler's Pantry provides additional space for a second fridge, and everyday appliances. including an expansive timber bench plus additional cabinetry, perfect for culinary enthusiasts and those who appreciate the joy of cooking.
Upstairs you are greeted with an additional living space, the perfect space to unwind at the end of a busy day. The main bedroom wing is complimented with a sitting area, a very generous dressing room and split system air conditioning. Two additional over-sized bedrooms also are completed with dressing rooms and split system air conditoning.
Indulge in luxury with 2 beautifully updated bathrooms that blend timeless design with modern functionality, providing a spa-like experience.
"The Cottage":
Introduces a separate realm of living, complete with its own entrance, providing independence and privacy. The kitchen in The Cottage is one that will impress, with Silky Oak Timber cabinetry and granite bench tops the size of this kitchen defies belief until seen,
The large dining and living rooms create a self-contained haven for family members, guests, or a potential rental income. Split air conditioning also compliments this space.
The Cottage offers two bedrooms, one with a walk-in robe and the other with a deep built-in robe, whilst a dedicated study area, makes it ideal for those seeking a versatile space to work.
Outdoors you are spoilt for choice as to where to entertain. With a full wrap-around verandah and inground swimming pool, you can host the largest of gatherings. Vehicle accommodation is sorted thanks to the expansive carport and double bay shed.
20 Elm Court, Morayfield features:
"The Manor:
- Multiple Living Areas, including 2 x Living Rooms, 1 x Family Room and 1 x Dining Room.
- Hostess style kitchen complete with Blackbutt Timber, Granite Benchtops and a Butler's Pantry.
- Three over-sized upstairs bedrooms, all featuring dressing rooms, the main bedroom suite includes a sitting area.
- Two luxurious bathrooms, fit for a queen.
- Split system air conditioning and ceiling fans throughout.
- Home office with external entrance downstairs, perfect for a home-based business.
"The Cottage"
- Separate lounge and dining room with split system air conditoning.
- Expansive kitchen with Silky Oak Cabinetry and Granite Benchtops.
- Main bedroom with walk in robe.
- Additional bedroom with built in robe.
- Ceiling fans throughout.
- Opulent bathroom with large shower, his and her vanities and toilet.
"Outside"
- Electric gate entrance to property.
- Large 12.5m x 7m swimming pool.
- Wrap around verandah around the entire home.
- Carport accommodation up to 5 vehicles.
- Double Bay Shed with power.
This residence transcends the ordinary, offering an unparalleled lifestyle opportunity. Contact Louise today for more information and inspection times..
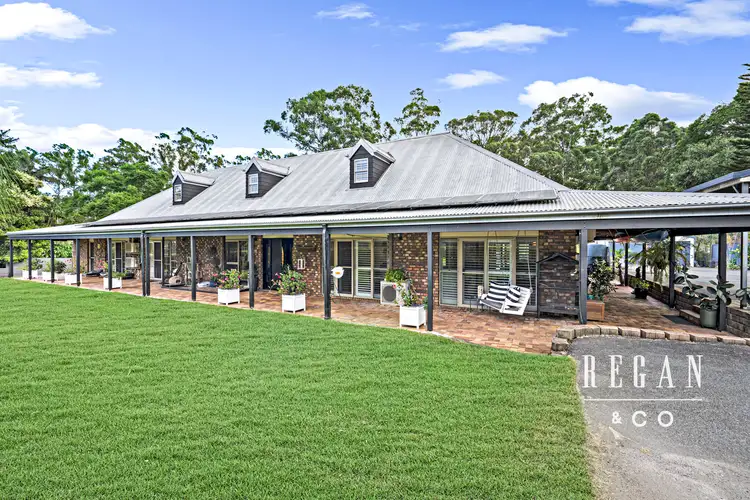
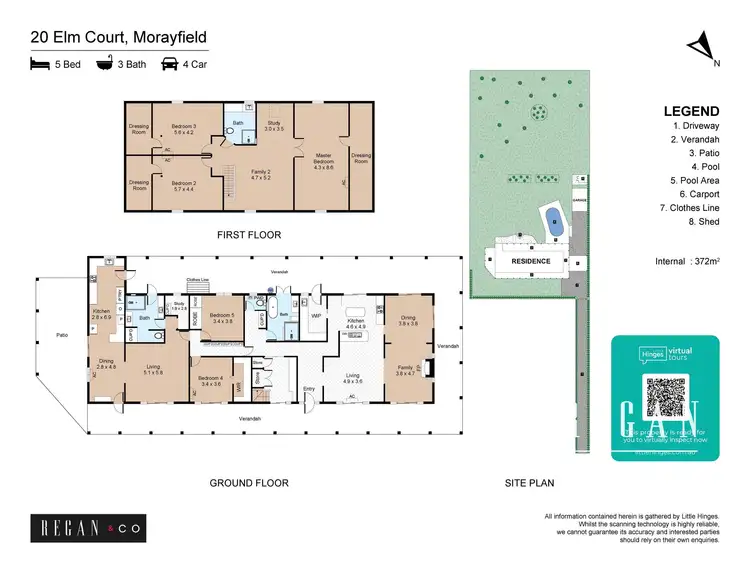
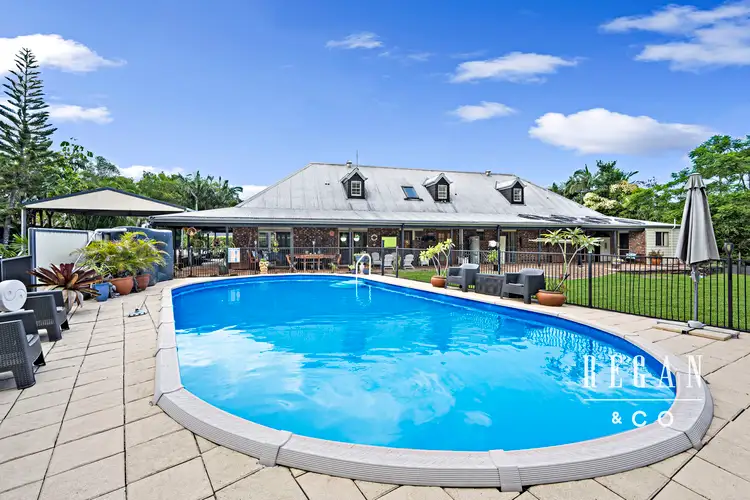
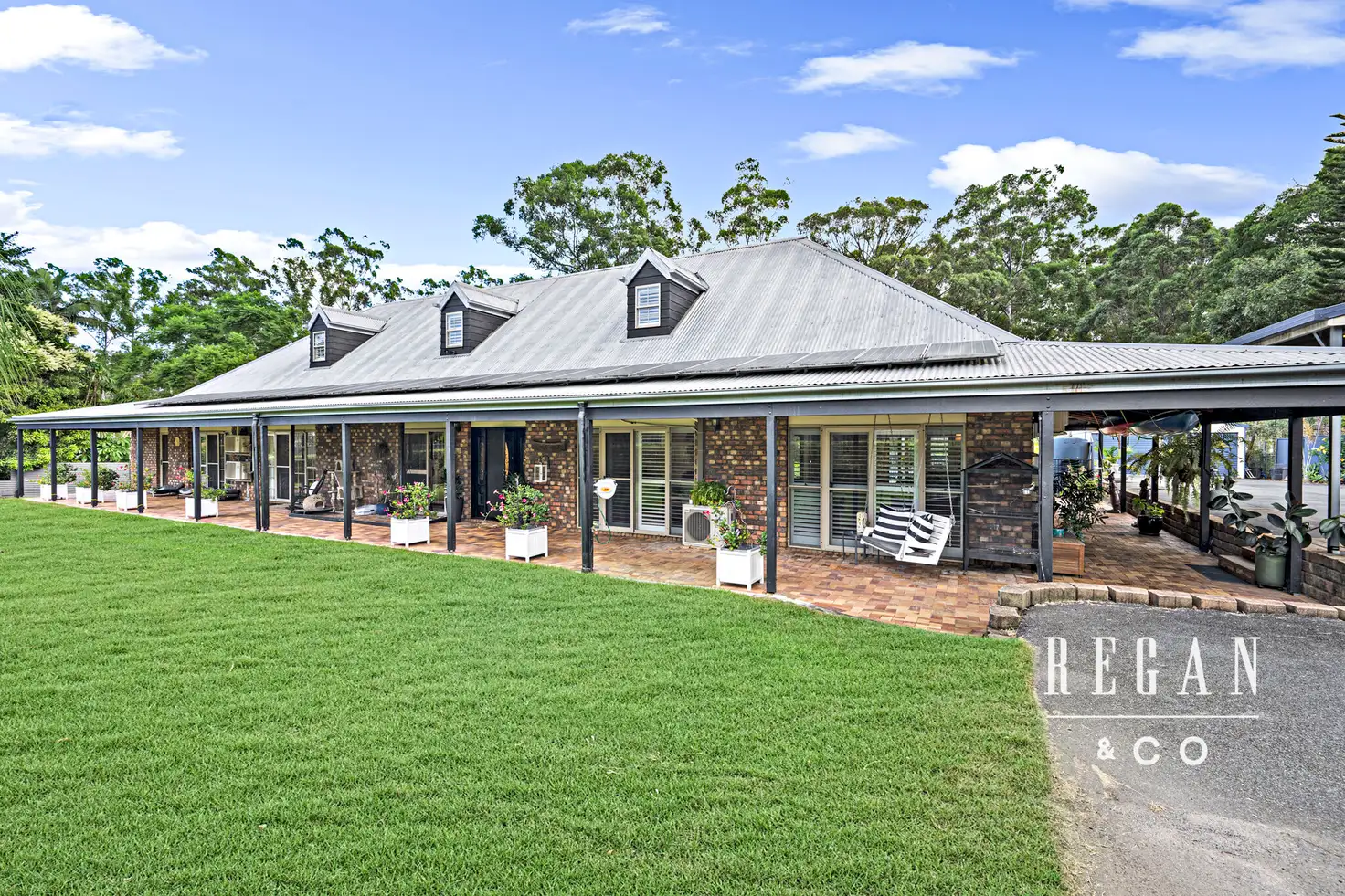


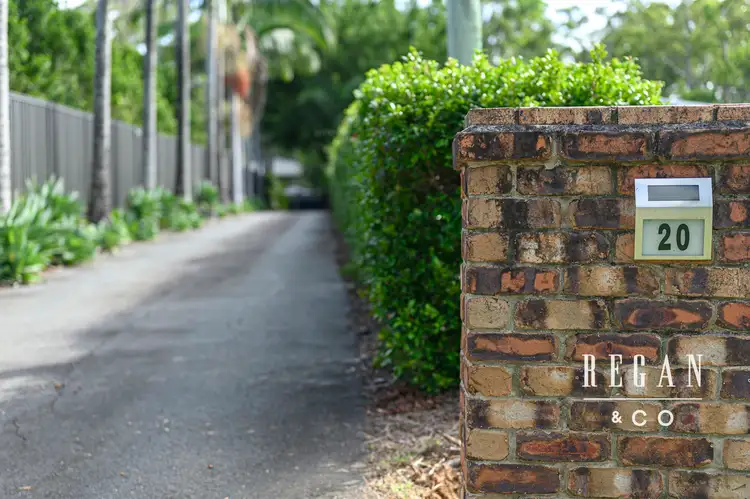
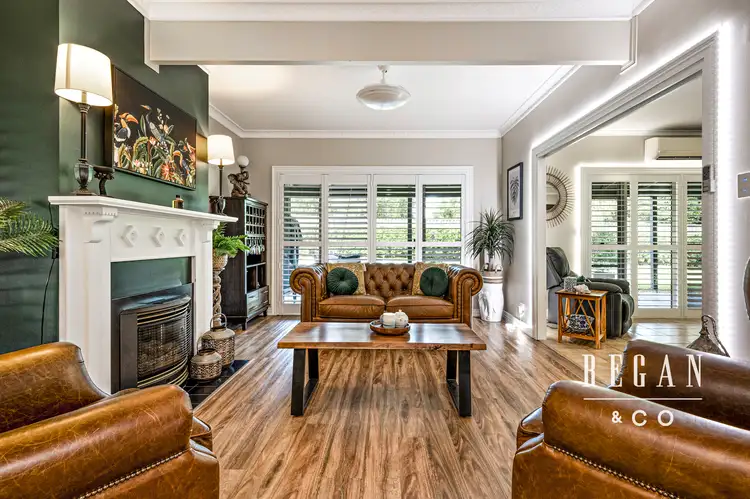
 View more
View more View more
View more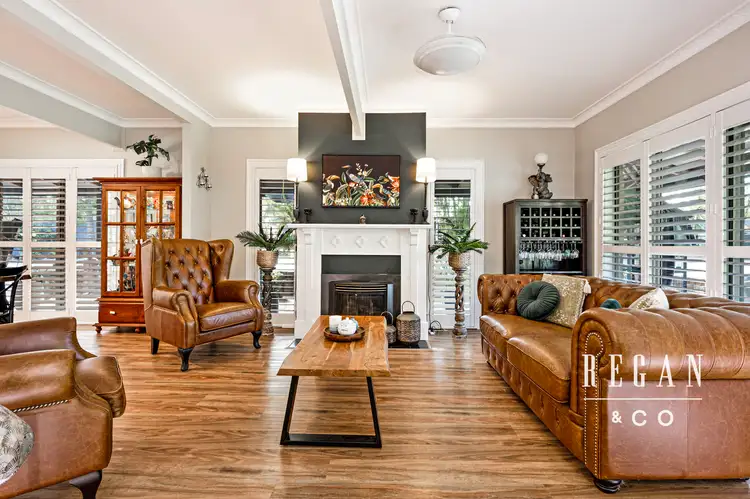 View more
View more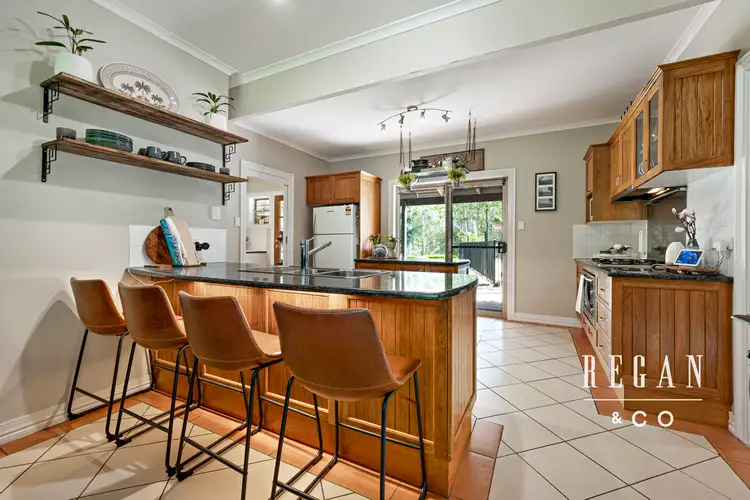 View more
View more
