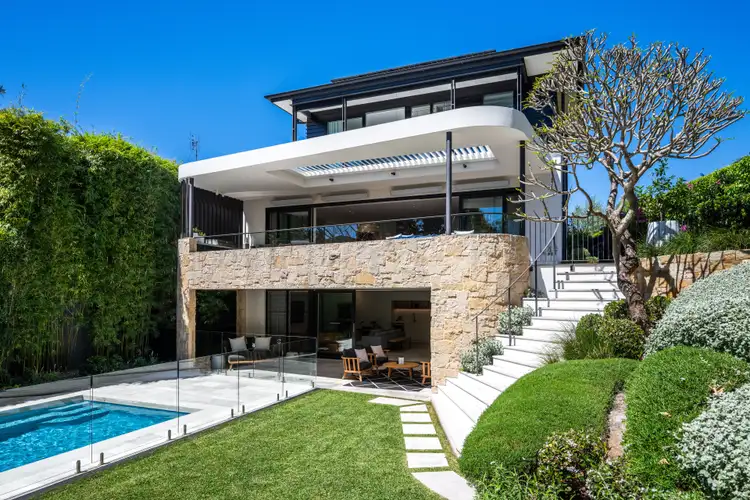A work of art from the team at Corben Architects, this 2020 build presents as new and strikes the perfect balance between comfort and lifestyle.
Taking inspiration from the beachside setting, the light yet earthy colour palette effortlessly warms the vast interior footprint. Grounded by engineered oak flooring, a soaring 5.78 metre void impresses upon entry. Offering the luxury of space, a selection of living areas are strategically placed to allow families the opportunity to come together or seek solitude.
Orientated to maximise natural light, the landscaped backyard, swimming pool and main living expanse all bask in northern sun. The primary lounge room is anchored by a wall of bespoke joinery housing a Escea gas fireplace resting upon a Cote D'Azure marble shelf. A central dining space links the lounge and chef's kitchen with a wall of stacker doors opening out to the outdoor living. Aspirational in every way, the kitchen and adjoining butlers' pantry are both finished in a marble and feature two Wolf ovens, a Miele gas cooktop, Qasair rangehood, Miele dishwasher, Miele refrigerator and Vintec wine fridge. Designed to make memories, the entertainer's terrace is united in Limestone with a motorised louvres and built-in Ilve gas barbeque. Created by Lux Landscapes, the gardens and backyard feature a popup irrigation system, sculptural planting and a gas heated saltwater pool centrepiece.
Suited to all stages of family life, the lower level is perfect for poolside living and features a welcoming rumpus room with kitchenette and custom cellar off a covered outdoor room lined in storage. Also self- contained, the lower level is complete with the home's fifth bedroom and third bathroom. Beautifully bespoke, custom joinery and vanities have all been topped in a spectacular selection of handpicked natural stones. Four more bedrooms are grouped together upstairs including the palatial master suite. Boasting its own north facing balcony, the master also features a walk-in robe and five-star skylit ensuite with freestanding bath, underfloor heating, double shower recess and Brodware tapware.
Positioned within a level 250 metre walk of Balmoral's sandy shores, experience absolute privacy within this exceptional home gracing a manicured 680sqm landholding. Promising complete convenience for all stages of family life, stroll to The Esplanade cafes, nearby bus stops servicing leading Sydney schools, Balmoral Oval and the beachfront in a matter of minutes.
• Joinery surrounding the gas fireplace in the lounge
• Floor to ceiling custom curtains dress stacker doors
• Pendants above kitchen island encased in marble
• Wolf and Miele kitchen appliances, Qasair exhaust
• Vintec wine fridge and ZIP tap in butlers' pantry
• Bespoke limestone toped timber joinery in TV room
• Built-in joinery and sheer linen curtains in office
• Concrete encased outdoor kitchen, Ilve BBQ
• Motorised awning creating an all-weather alfresco
• Rumpus with kitchenette and bathroom
• Custom cellar with three wine fridges and storage
• Built-ins in all five bedrooms, carpet upstairs
• Magnificent master bedroom suite, skylit ensuite
• Home office or 6th bedroom/guest accommodation
• Family bathroom with marble accents and full bath
• Extensive louvre windows for cross ventilation
• Striking designer lighting choices, sleek cavity doors
• Calacatta Vagli vanity in the guest powder room
• Drying rail and vast storage in the walk-in laundry
• Ducted air-conditioning, under floor heating, intercom
• Keyless entry, double garage plus driveway parking
• 250m to The Esplanade cafes and Balmoral foreshore
• Close to Queenwood School for Girls and Hunter Park
• Handy to bus transport, easy access to Military Rd
*All information contained herein is gathered from sources we consider to be reliable. However we cannot guarantee its accuracy and interested persons should rely on their own enquiries.
For more information or to arrange an inspection, please contact Geoff Smith 0418 643 923 or Geoff Allan on 0414 426 424.








 View more
View more View more
View more View more
View more View more
View more
