Nestled in the heart of Molendinar, this exceptional 5-bedroom, 4-bathroom family home offers an unrivalled lifestyle of comfort, convenience, and style. Spanning across a generous 1037sqm block, this residence features 356m² of internal space, making it the perfect retreat for large families or those who enjoy ample room for entertaining and relaxation.
Key Features:
- 5 spacious bedrooms plus study/office
- Sunken formal dining and lounge with high ceilings
- Open-plan family room overlooking a private pebble pool
- Covered BBQ & entertainment area for outdoor living
- Separate dedicated bar room, perfect for entertaining
- Auto double lock-up garage with additional parking space
- Massive front yard with room for a boat or extra vehicles
- Automatic irrigation system
- Reliable NBN Hybrid Fibre Coaxial and 5G mobile coverage
Nearby Amenities:
- Trinity Lutheran College (0.91km)
- Aquinas College (1.70km)
- Gold Coast University Hospital (4.0km)
- Crestwood Child Care Centre (0.19km)
- Little Scholars School of Early Learning (1.03km)
- Crestwood Plaza (2.6km)
- Bunnings Southport (2.5km)
- In the catchment for Ashmore State School & Keebra Park State High School
Additional Information:
- Council Rates: Approx. $1,289.97 biannually
- Water Rates: Approx. $594.85 per quarter
This home features a thoughtfully designed layout with high ceilings and extensive tiling, creating a sophisticated ambiance. The sunken formal dining and lounge areas are perfect for hosting gatherings, while a dedicated bar room offers an ideal space for entertaining friends. At the heart of the home, the open family room connects seamlessly to the kitchen, overlooking a sparkling private pebble pool and a covered BBQ area, designed for effortless indoor-outdoor living.
The property boasts five spacious bedrooms, including a master suite with its own ensuite, and a study or office for added convenience. The expansive front yard provides ample off-street parking, with room to store a boat or trailer, and an automatic double lock-up garage enhances practicality, making it ideal for a growing family or visiting guests.
This home is an entertainer's dream, with abundant space for family life and entertaining alike. Contact us today to arrange a private viewing and explore all the possibilities this fantastic home has to offer!
Disclaimer: All information (including but not limited to the property area, floor size, price, address, and general property description) is provided as a convenience to you and has been provided to McGrath by third parties. Consequently, McGrath is unable to definitively attest to the listed information's accuracy. McGrath does not accept any liability (indirect or direct) for any injury, loss, claim, damage or any incidental or consequential damages, including but not limited to lost profits arising out of or in any way connect with the use or dissemination of any information, or any error, omission, or defect present within the information as appearing on the Website. Information appearing on the Website should not be relied upon and you should attend to your own personal enquiries and seek legal advice (where required) with respect to any property on the Website. Please also note, the prices displayed on the Website are current at the time of issue but are subject to change.
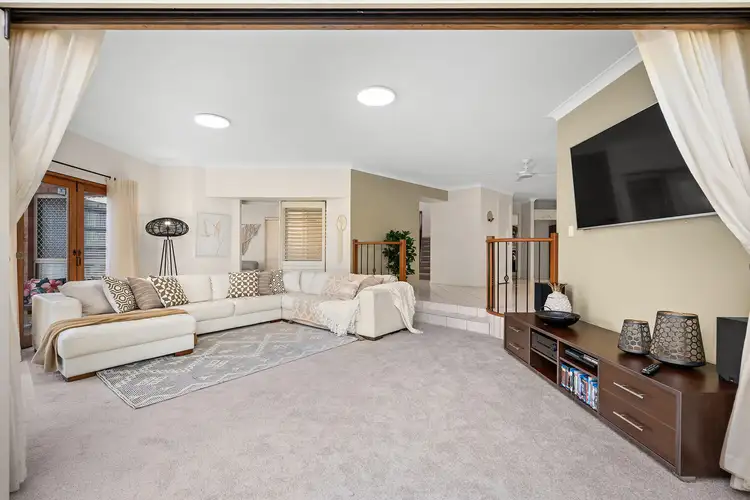
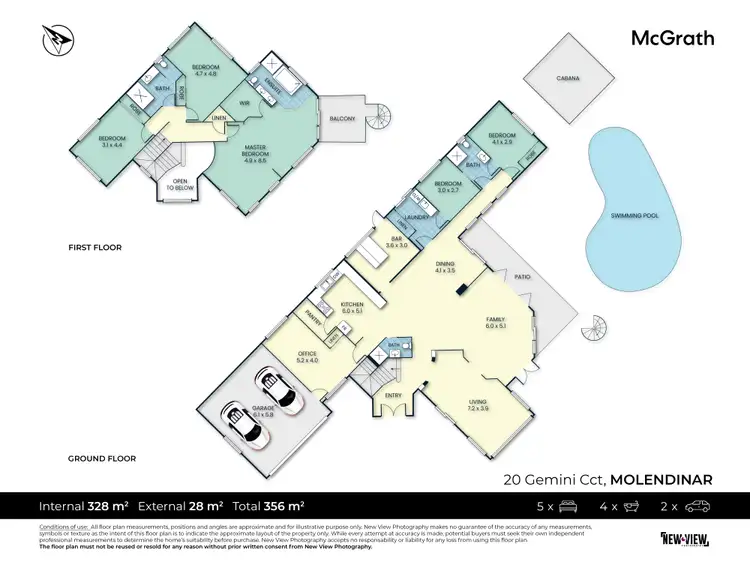
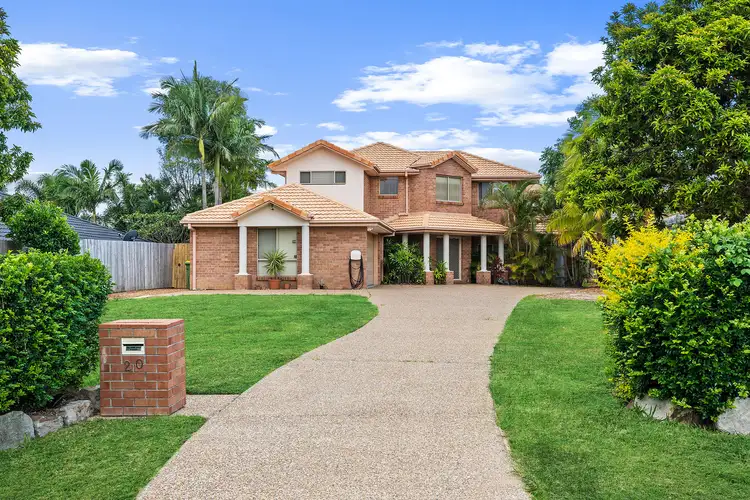
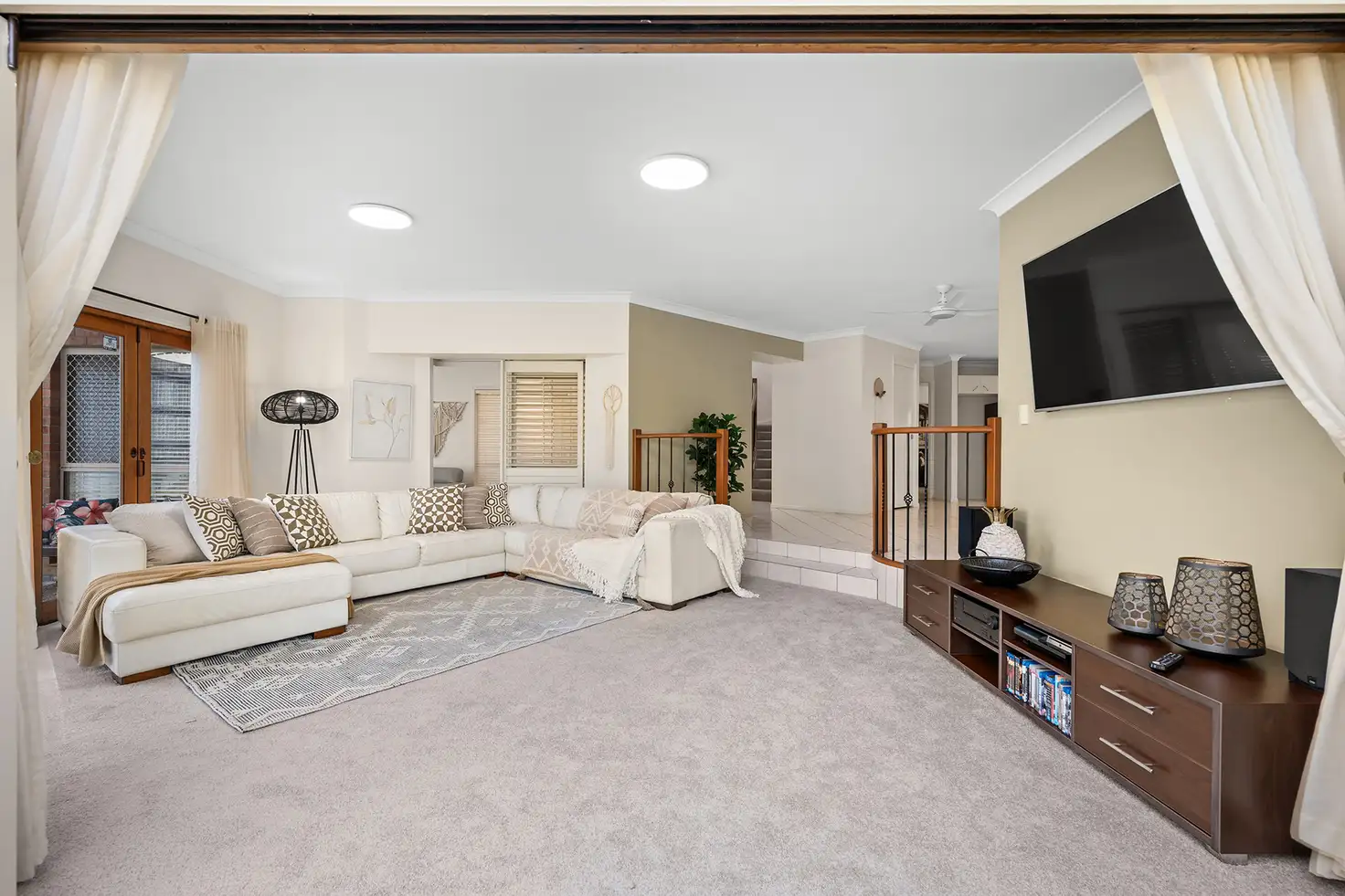


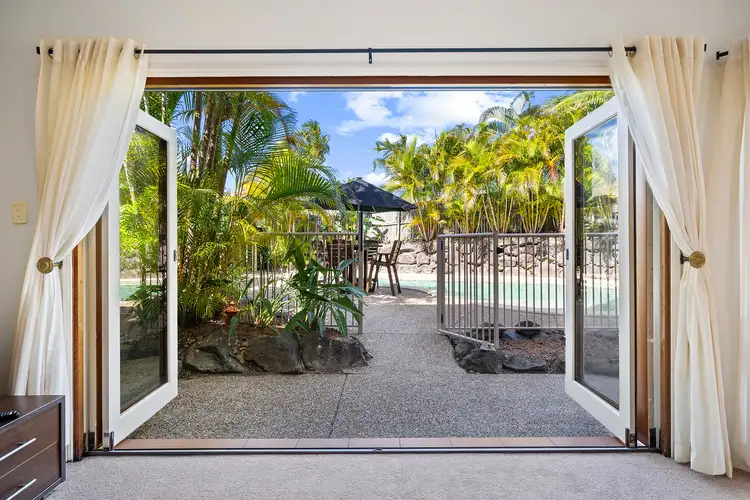
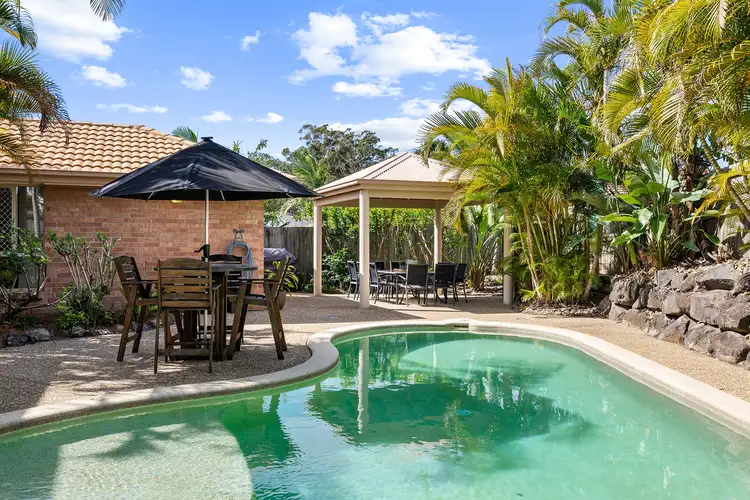
 View more
View more View more
View more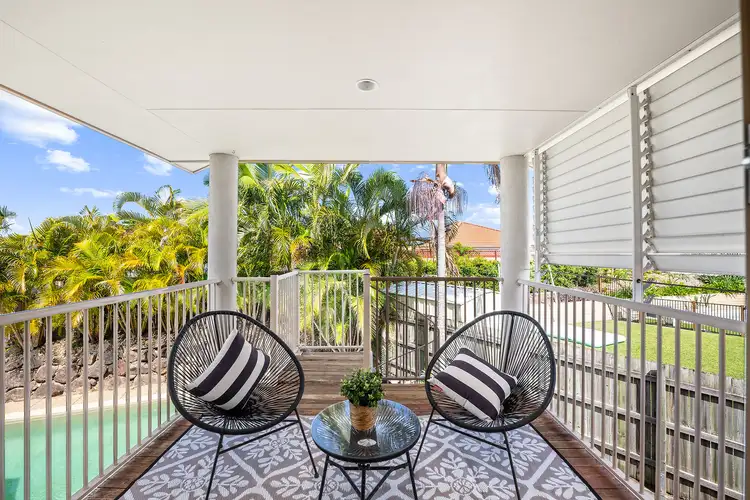 View more
View more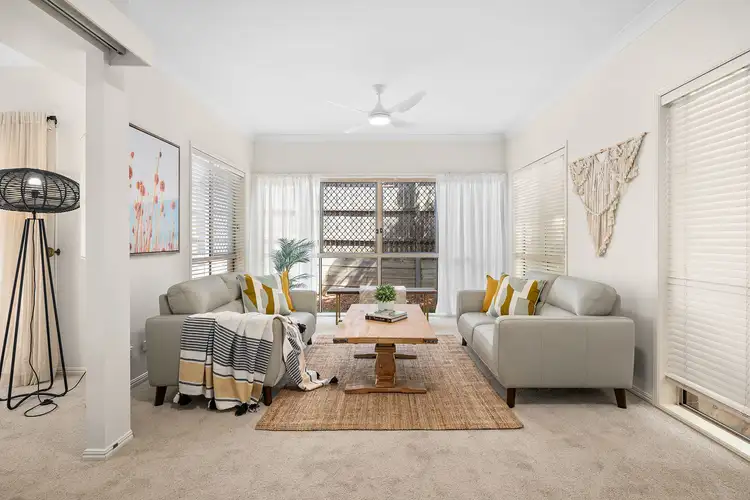 View more
View more
