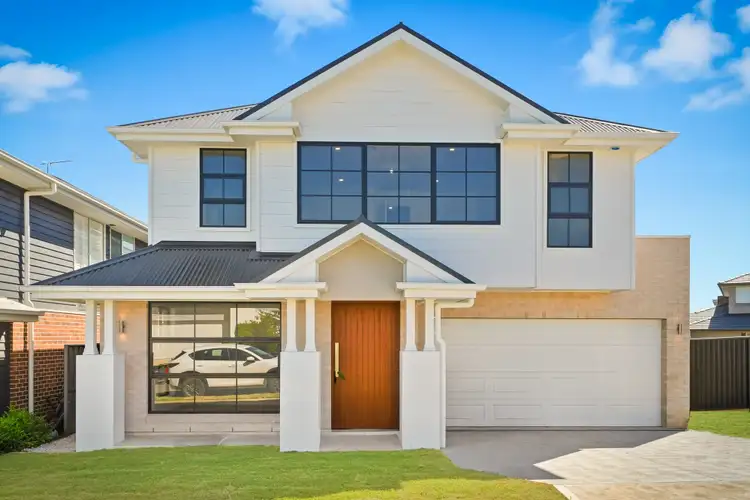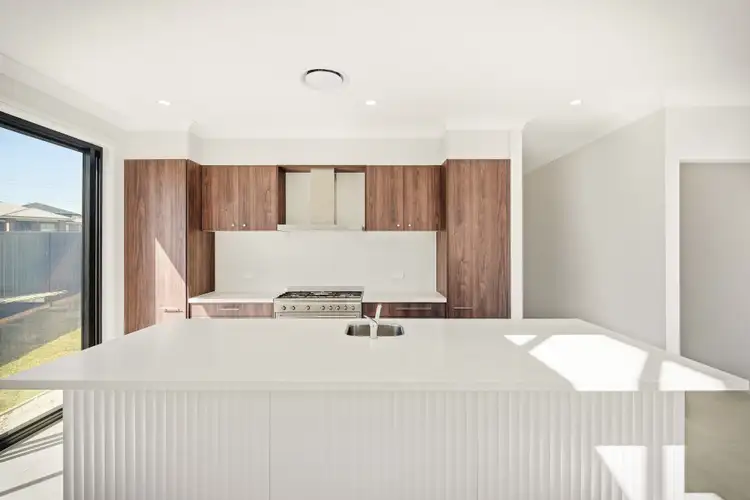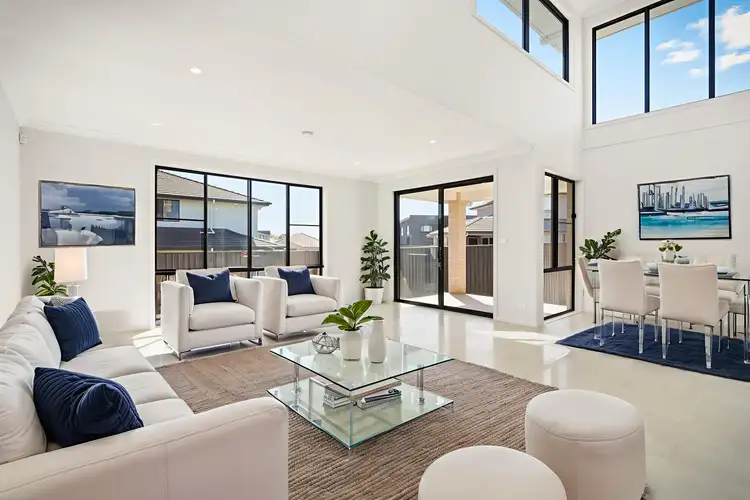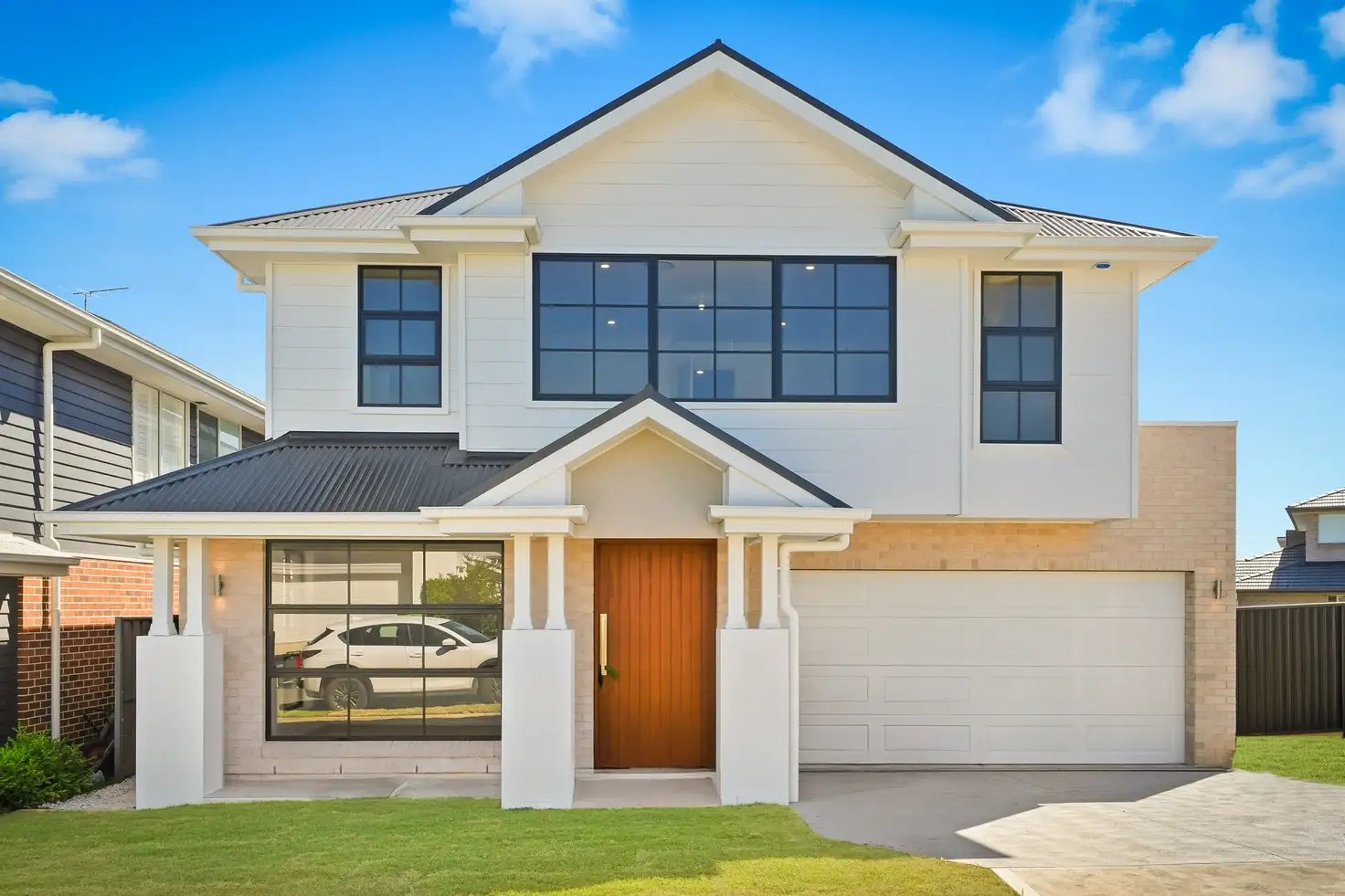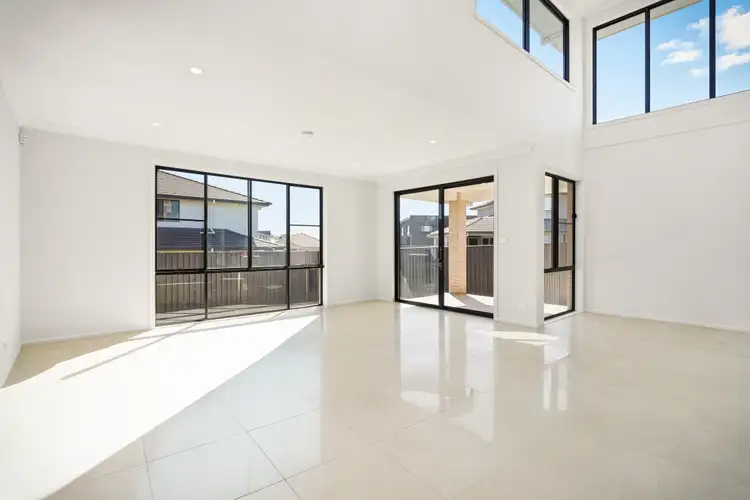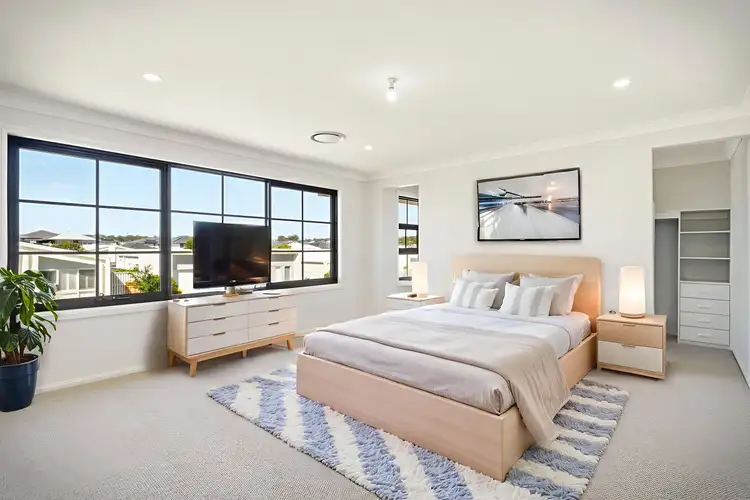Ray White The Jaura Group welcomes you to this brand-new Hampton's style residence, where timeless elegance meets modern comfort. Designed with attention to detail and crafted for effortless living, this home exudes sophistication from the moment you step inside. The open floor plan forms the heart of the home, seamlessly connecting the living, dining, and kitchen areas-all bathed in an abundance of natural light. Every corner invites warmth, making it the perfect setting for family living and entertaining alike.
The gourmet kitchen is a true centrepiece, featuring a stunning island with bar seating and a premium gas stovetop-ideal for both everyday meals and hosting guests. Four generously sized bedrooms provide ample space for the entire family, three complete with built-in wardrobes. The master suite is a private retreat, boasting a luxurious ensuite with his-and-hers sinks, dual shower heads, a freestanding bathtub, and an impressive his-and-hers walk-in wardrobe for the ultimate in convenience and style.
Designed for functionality and relaxation, this home also includes a spacious internal laundry with a sink and an inviting undercover alfresco entertaining area that flows effortlessly to an expansive, grassed backyard. Whether you're hosting summer gatherings or simply enjoying a quiet evening outdoors, this versatile space is perfect for every occasion. Combining Hamptons-inspired design with modern luxury, this home promises an unparalleled lifestyle of comfort and sophistication.
Property Features:
• Expansive open-plan living and dining area, flooded with natural light
• Designer kitchen featuring a stunning island bench with bar seating, premium cabinetry, and a gas cooktop
• Four generously sized bedrooms, three with built-in wardrobes
• Luxurious master suite enjoying a picturesque street view, complete with a private ensuite boasting his-and-hers sinks, dual shower heads, a freestanding bathtub, and spacious his-and-hers walk-in wardrobes
• Stylish main bathroom with high-quality finishes
• Separate internal laundry with sink
• Undercover alfresco area flowing to an expansive grassed backyard - perfect for entertaining and family gatherings
• High ceilings, quality fixtures, and Hamptons-inspired detailing throughout
Location Highlight:
• Approx. 4 minute drive to Santa Sophia Catholic College
• Approx. 5 minute drive to upcoming Gables Town Centre
• Approx. 6 minute drive to Early Years Academy Box Hill
• Approx. 6 minute walk to Kingsburgh Parkway Reserve
• Approx. 7 minute drive to Box Hill Public & High School
• Approx. 7 minute walk to Newhaven Avenue Reserve
• Approx. 8 minute drive to Box Hill City Centre
• Approx. 9 minute drive to Carmel Village Shopping Centre
• Approx. 10 minute drive to Vineyard Train Station
• Approx. 15 minute drive to Rouse Hill Town Centre
Approx. 15 minute drive to Tallawong Metro Station
PRIVATE INSPECTIONS ARE AVAILABLE MONDAY - FRIDAY. PLEASE CALL TINA ON 0480 784 204
*Please submit an enquiry to register for a viewing time or commence your application. Please note that we require a contact number to provide any information about this property. Enquiries submitted without a phone number will not be accepted. Thank you for your understanding.
*Disclaimer: The above information has been gathered from sources that we believe are reliable. However, we cannot guarantee the accuracy of this information and nor do we accept responsibility for its accuracy. Any interested parties should rely on their enquirers and judgment to determine the accuracy of this information for their purposes. Images are for illustrative and design purposes only and do not represent the final product or finishes.
