Price Undisclosed
4 Bed • 2 Bath • 2 Car • 645m²
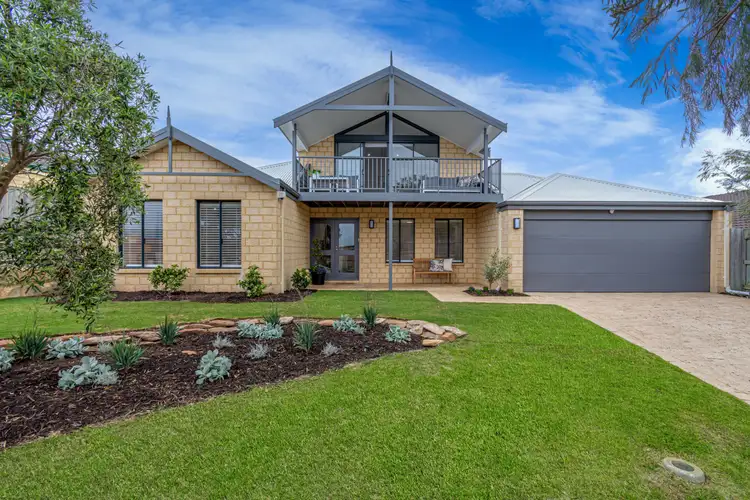
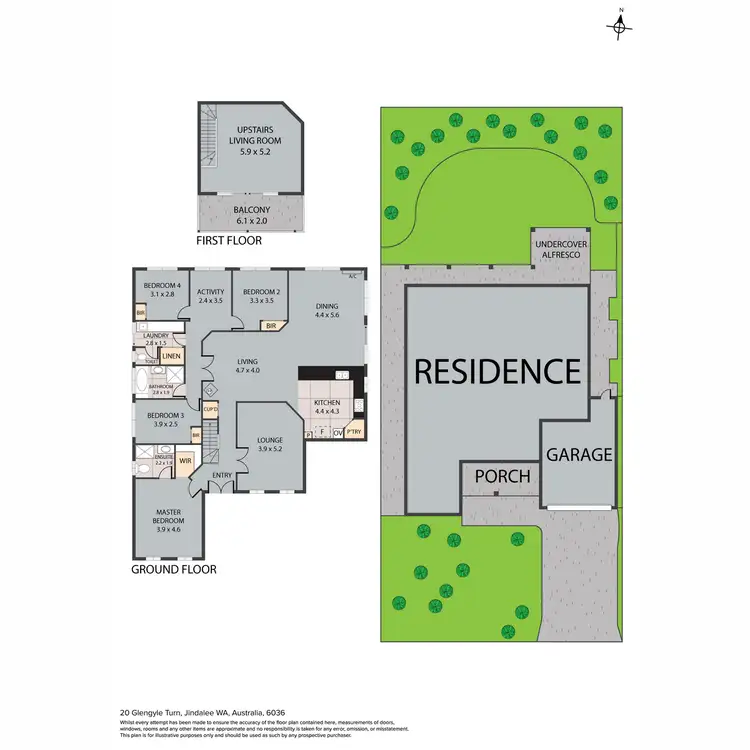
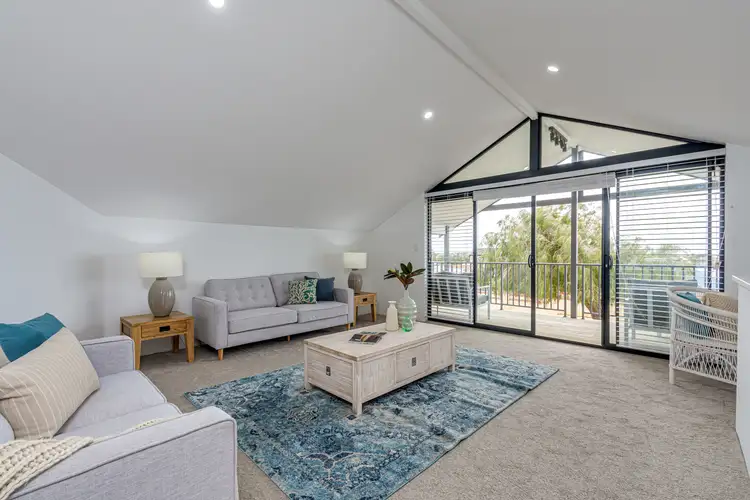
+33
Sold
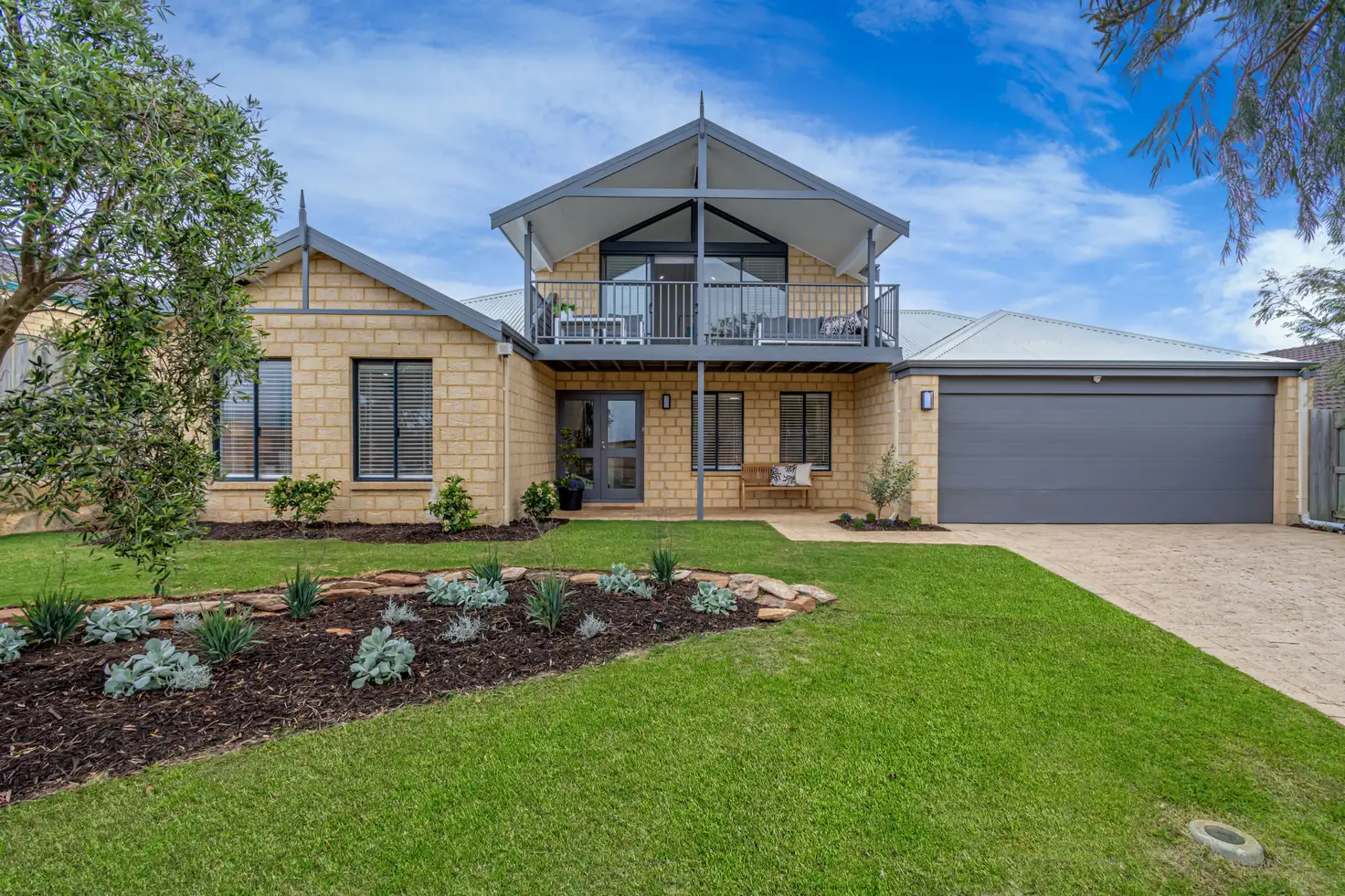


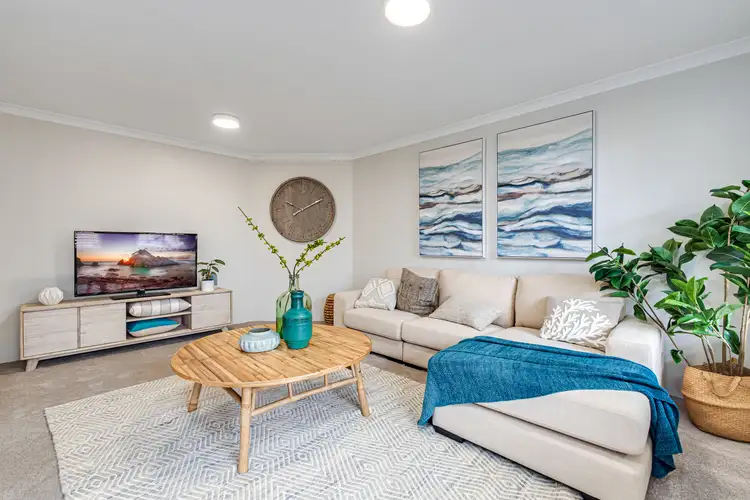
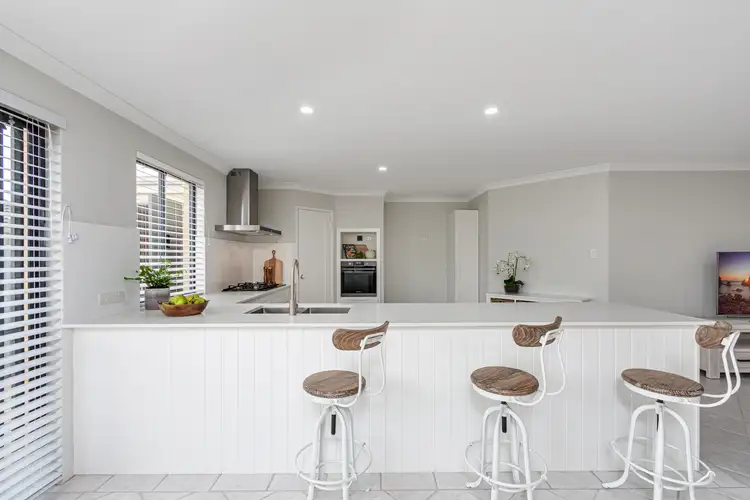
+31
Sold
20 Glengyle Turn, Jindalee WA 6036
Copy address
Price Undisclosed
- 4Bed
- 2Bath
- 2 Car
- 645m²
House Sold on Thu 3 Dec, 2020
What's around Glengyle Turn
House description
“Simply Stunning. It Will Take Your Breath Away!.”
Property features
Land details
Area: 645m²
Property video
Can't inspect the property in person? See what's inside in the video tour.
Interactive media & resources
What's around Glengyle Turn
 View more
View more View more
View more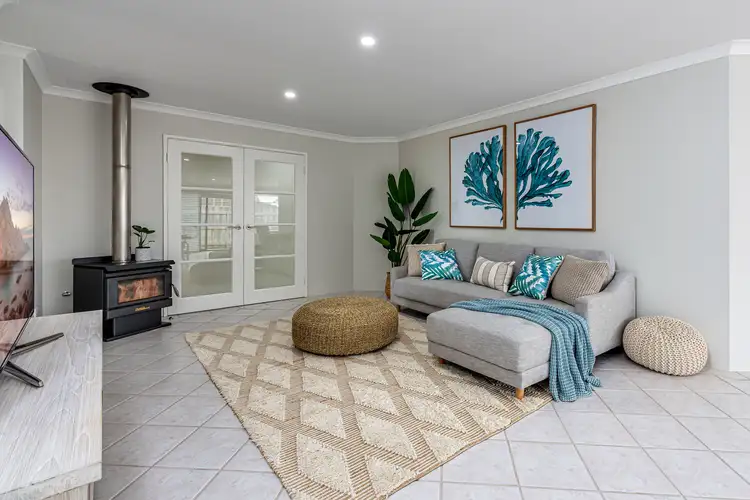 View more
View more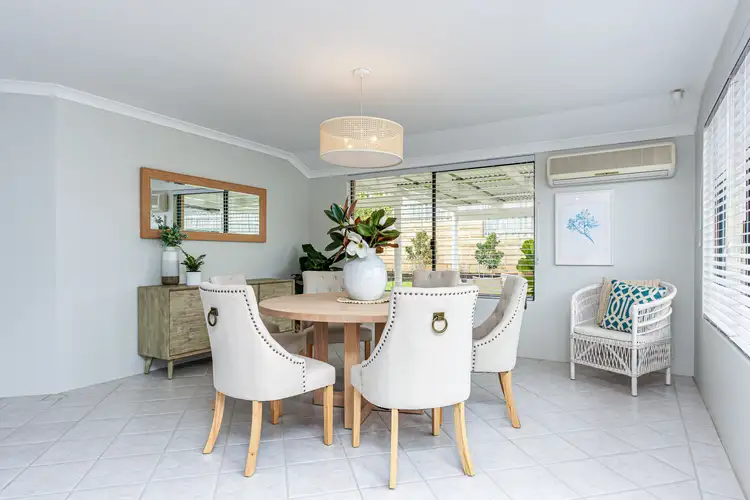 View more
View moreContact the real estate agent

Steve Kelly
The Agency Perth
0Not yet rated
Send an enquiry
This property has been sold
But you can still contact the agent20 Glengyle Turn, Jindalee WA 6036
Nearby schools in and around Jindalee, WA
Top reviews by locals of Jindalee, WA 6036
Discover what it's like to live in Jindalee before you inspect or move.
Discussions in Jindalee, WA
Wondering what the latest hot topics are in Jindalee, Western Australia?
Similar Houses for sale in Jindalee, WA 6036
Properties for sale in nearby suburbs
Report Listing
