An incredibly well presented home well situated amongst other superb properties in this premier Adelaide locale.
Beautifully designed and constructed by well known Adelaide builder Alan Sheppard in 2011, this delightful one level residence of most generous proportions offers big family comfort, privacy, security and style.
Easily managed on a large well established allotment of some 950 sqm (approx.), this superb property features:
· A welcoming hugely proportioned “reception” room – a fabulous formal sitting/dining room, or second family living space
· most generous master bedroom suite with a cavernous and beautifully fitted walk in wardrobe and superb ensuite bathroom with the finest of fittings including a full sized bath, separate shower, and its own “retreat” space overlooking the outdoor entertainment area.
· A well fitted “family sized” laundry, with direct access to the outdoor service yard, and an adjoining storeroom.
· A superb open plan “gourmets” kitchen with a central 6 metre granite topped bar, Miele appliances, and masses of wonderful pantry and cupboard space, opening to the cavernous family room with ample room for a large dining room table, and plenty of couches and seating space.
· The family room opens onto the side entertainment loggia – ideal for outdoor barbeques and great fun entertaining!
· There are three further king size bedrooms, all fitted with built in cupboards, and ceiling fans, all in close proximity to the beautiful family bathroom,
· A fifth bedroom “suite” together with its own walk in wardrobe and ensuite bathroom
· A separate guest “powder” room
There is also a most generous double width garage, with a remote roller door, roller door to the back service yard, a whole wall of built in cupboards, and internal access to the home. There is also off street parking for 2 additional vehicles.
Other features of this super home include beautiful solid wooden flooring in the living areas, and zoned reverse cycle air conditioning throughout. Electricity bills are helped enormously by a 9 kw Solar Power system and Tesla battery.
The well established and immaculate easy care gardens are a delight. The property is well fenced and enjoys great privacy thanks to its well planned and winderful greenery. You will love the north facing rear garden - a beautiful green oasis complete with a rockery with a cascading water way to the pond.
Netherby is well situated close to great schools, including Mitcham and Unley Primary schools, Urrbrae Agricultural High School, catchment to Mitcham Girls High and Unley High Schools and Mercedes, Scotch, and Concordia , Seymour, Walford and St Johns all close by!
Shopping is convenient with many options including the Mitcham shopping Centre, Unley Road shops, or whip over to the Burnside Village – easy!
What a chance to invest in a really comfortable home that offers superb accommodation and a beautiful lifestyle in this premier location! A home well suited to growing and multi-generational families alike!
Please call Richard Colley on 0418 827710 to arrange a viewing of this super home at a time to suit.
For sale by way of Expressions of Interest, concluding Tuesday 3rd October at 11.30pm. unless sold beforehand .

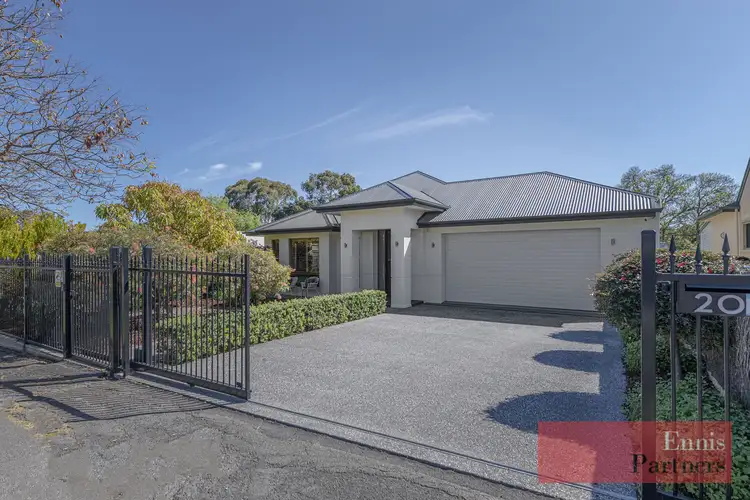
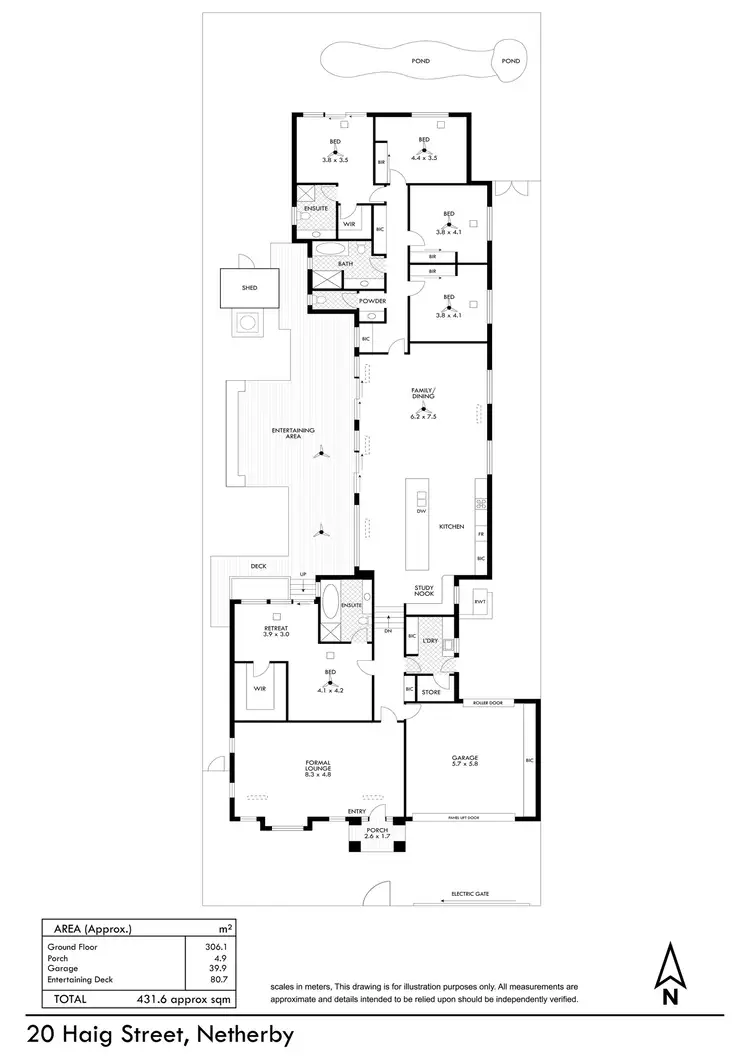
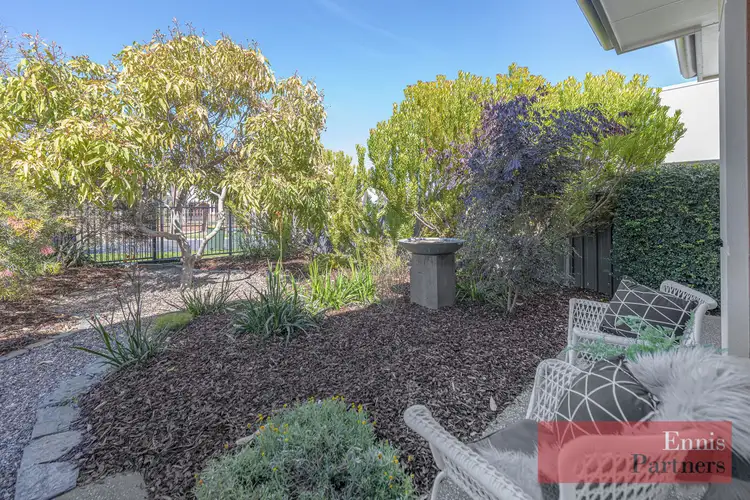
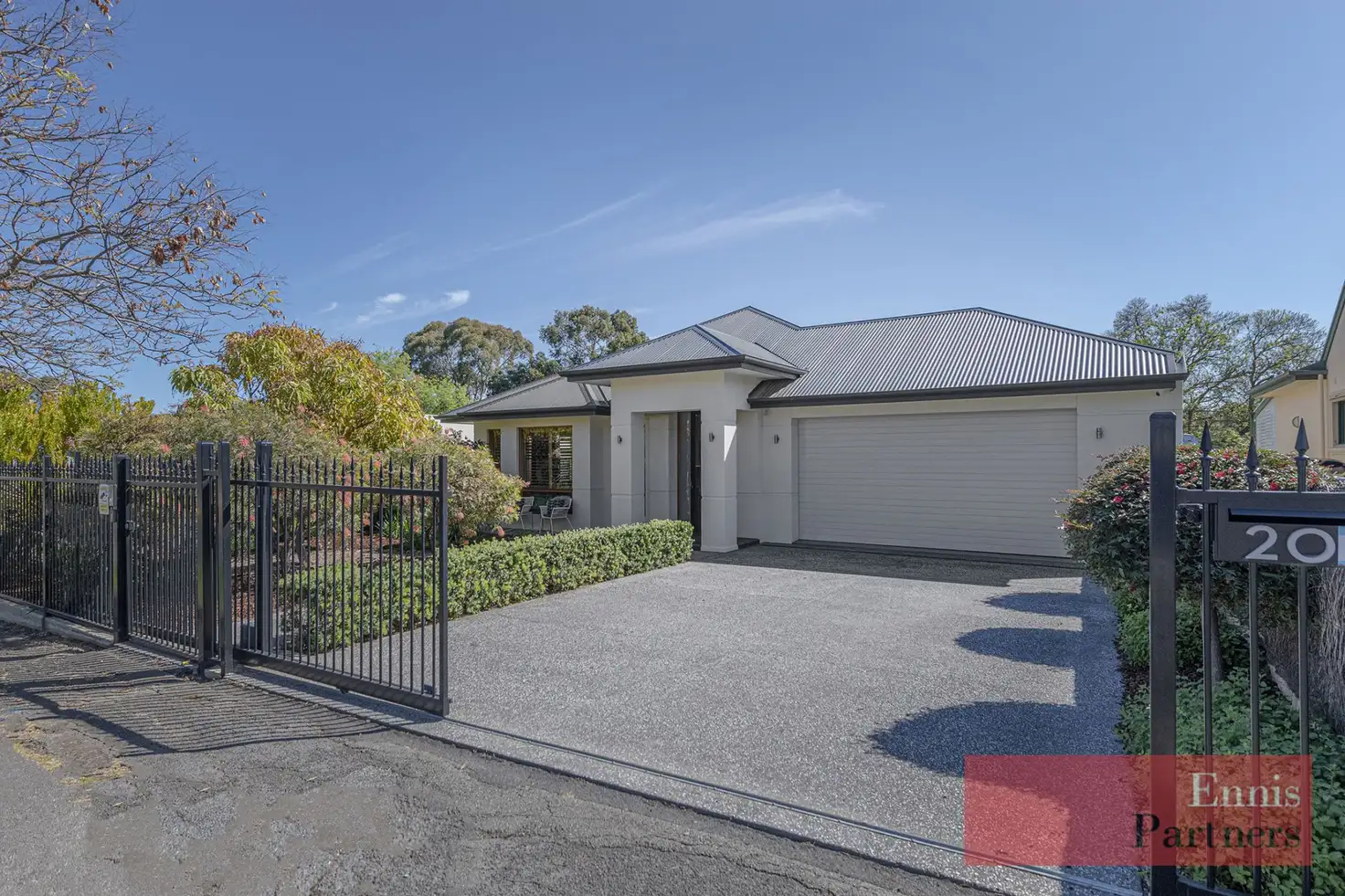


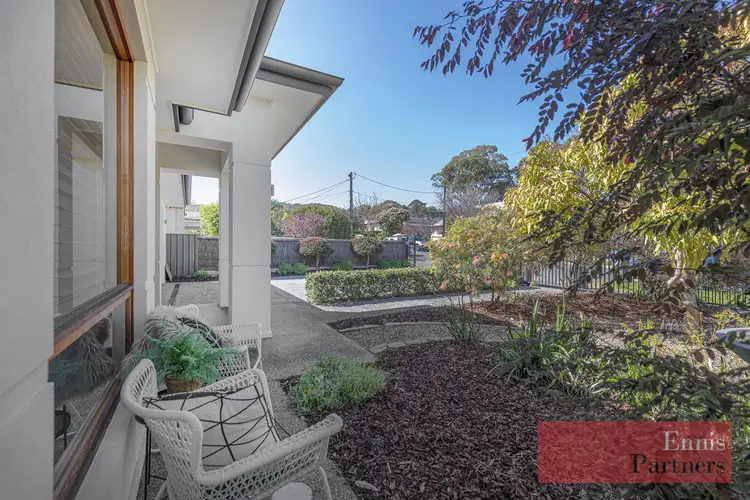
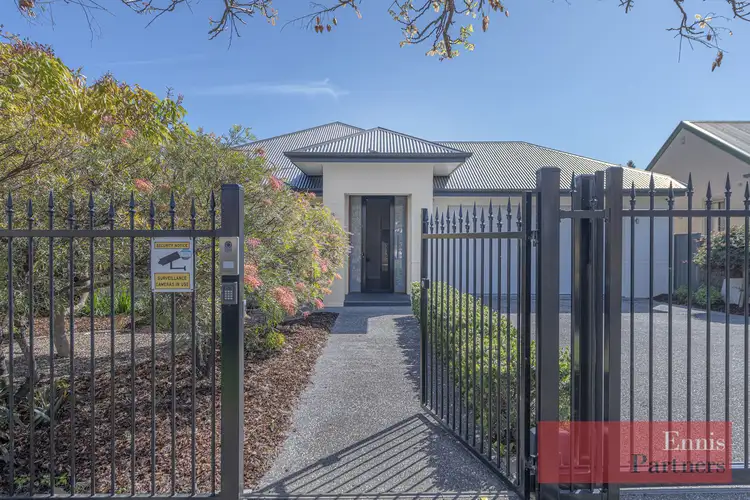
 View more
View more View more
View more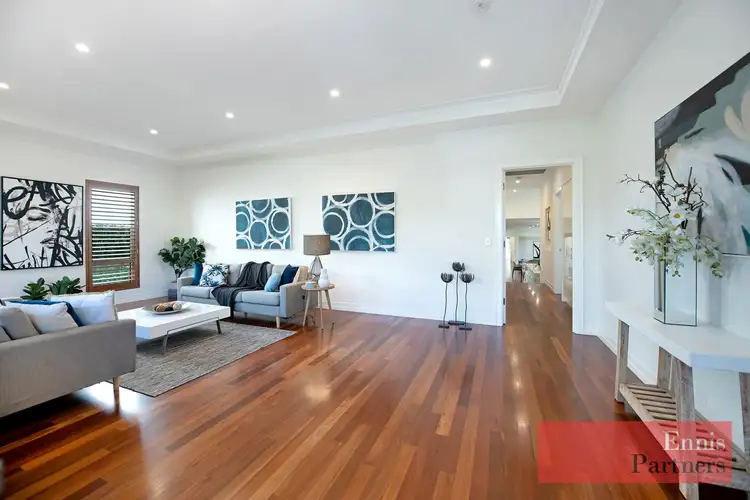 View more
View more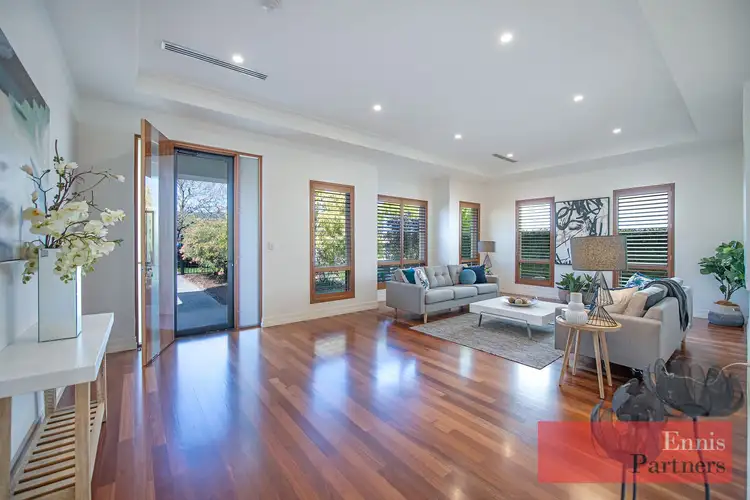 View more
View more

