Location reigns supreme in Real Estate and when you blend an amazing location with an architecturally designed masterpiece that exceeds every standard for family living, you have a rare home indeed.
Constructed only four years ago, and backing reserve in one of the most elevated positions within this sought after suburb; this modern contemporary home boasts vast panoramic views across Red Hill, Mt Ainslie Black Mountain across Canberra City and beyond. The design, grounded in the principals of space, style and innovation, creates a playful yet sophisticated setting for every family occasion.
An oversize pivot front door leads to the impressive entry, featuring hardwood floors and high void square set ceilings. The separate formal lounge and dining areas provide an abundance of space to entertain and flow directly out to their own private covered alfresco sitting area, the ideal position to take in Canberra's sparkling city lights. The designer kitchen has soft close cupboards, natural stone bench tops and splashback, breakfast bar and is finished with top quality Miele appliances including induction cook top and electric oven. The kitchen connects seamlessly to the sun drenched family and informal meals area which transition through sliding doors to the front north facing outdoor alfresco living area, overlooking the inviting custom fully tiled mineral salt in-ground pool.
Accommodation is provided by four bedrooms, master suite with large living area, skylight ensuite and walk-in wardrobe with commanding views. Three oversize kid's bedrooms all have built-in wardrobes, views and direct access to a modern bathroom. The rumpus room which doubles as a guest room on the lower level opens directly to a third modern bathroom and rear private garden.
The extensive use of double glazed commercial bi-fold doors and windows creates a seamless relationship between indoors living areas, generous decks, sweeping views and manicured gardens. There are a number of outdoor spaces for different groups of family and friends.
Other features include oversize double garage, generous storage, home office with spacious balcony and dazzling views. High quality finishes, contemporary style and attention to detail are the hallmarks of this residence affording luxury, comfort and security. This is a home cleverly designed for a busy family to live full, happy lives, entertain on any scale or just relax, making the most of this magical location.
Features of the residence:
Architects own home with resort style setting
North facing aspect backing reserve with established gardens
Panoramic views with prestige indoor and outdoor entertaining areas
Master bedroom with private deck, large walk-in wardrobe and ensuite with double shower and basins
3 double bedrooms with built in wardrobes
Study with views over the reserve west to Oakey Hill and Mount Taylor
Formal living room with contemporary natural ethanol fireplace opening to grassed sun deck
Separate formal dining room
Family room with Jetmaster wood fireplace
Kitchen with natural stone island bench and Miele appliances and soft-closing cabinetry and integrated refrigerator and dishwasher
Kitchen flows into a scullery and laundry with second fridge and dishwasher
Rumpus/media room opening to a teenagers retreat with fire pit
Ducted gas heating to all living areas with individual air conditioning units to bedrooms and study
2 car garage with internal access
Double glazing throughout with built in retractable fly screens
Hardwood blackbutt timber flooring throughout
Natural stone bench tops and timber finishes throughout
Solar heated fully tiled mineral salt pool with spa jets and night lighting
2 x 10,000 litre rain water tanks under deck
Established garden with WiFi irrigation system and blue stone granite paving
Ducted vacuum system
Close proximity to:
Canberra Hospital
Woden Town Centre and bus interchange
Curtin shopping centre
Lyons shopping centre
Curtin Primary School
Holy Trinity Primary School
On Canberra Grammar bus route
Particulars:
Block size: 904 sqm
Living area: 313 sqm
Rates: $3,080
Land tax: $4,917 (if rented)
EER: 3.5
UCV: $520,000

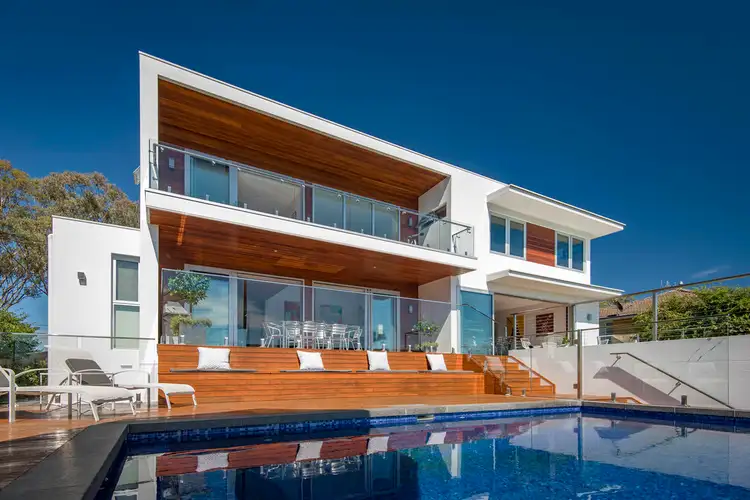
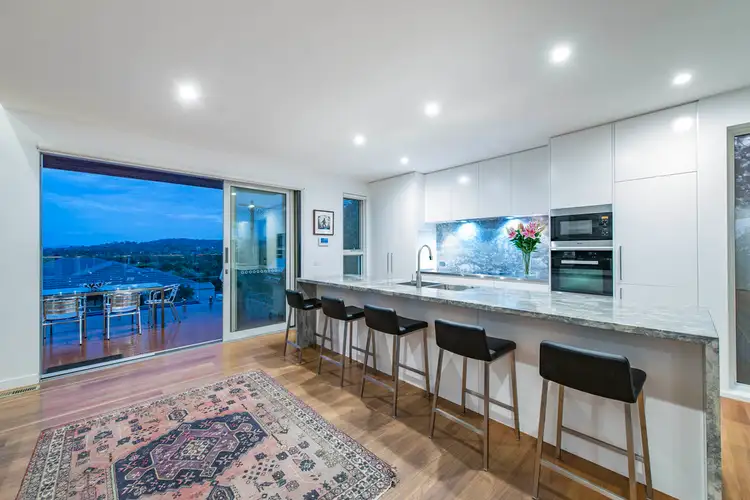
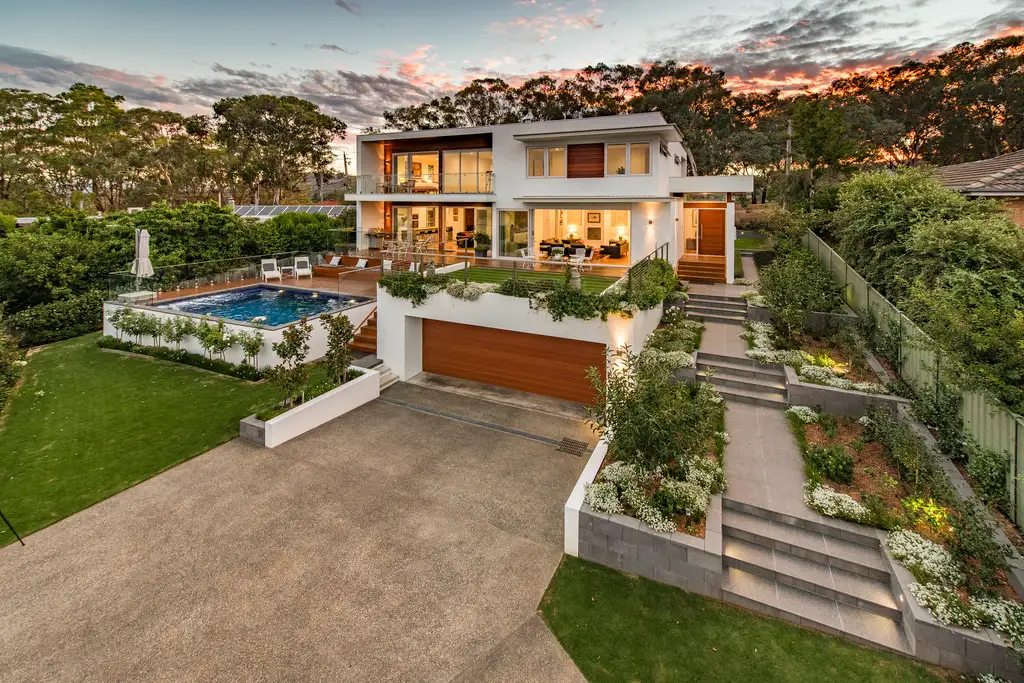


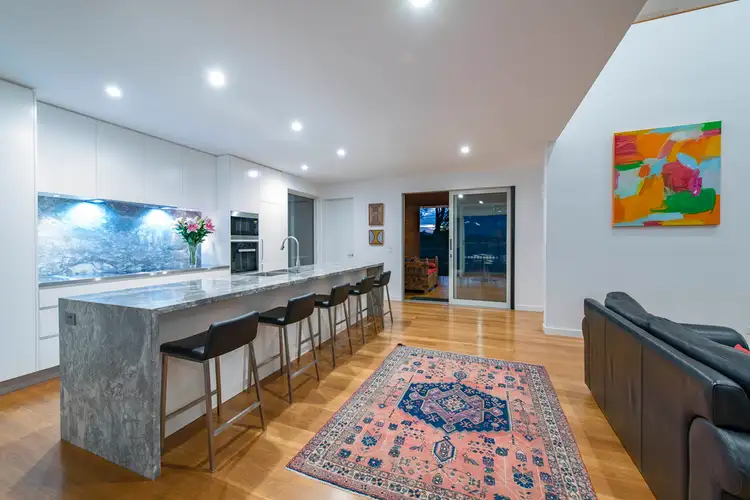
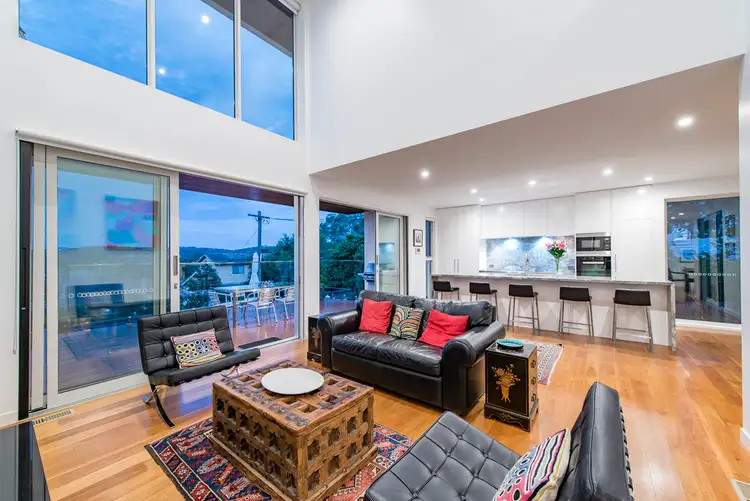
 View more
View more View more
View more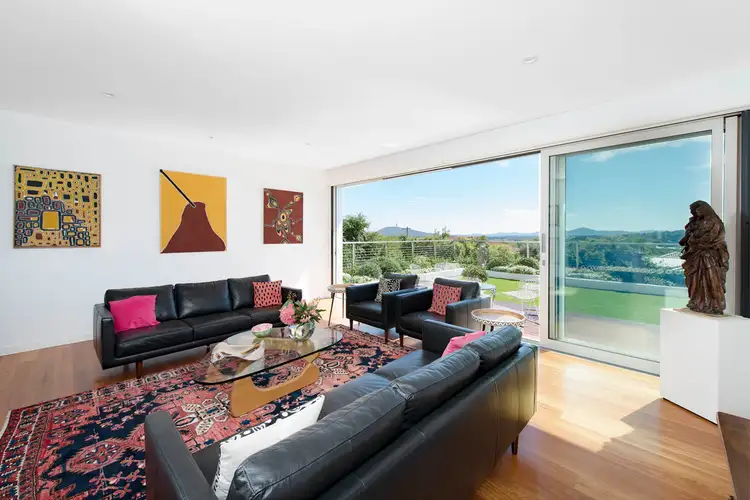 View more
View more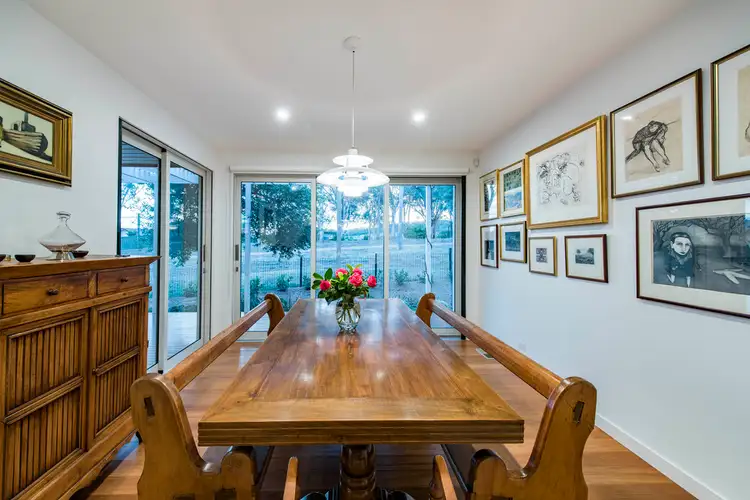 View more
View more
