Offering a rare market opportunity not to be missed, this exceptional residence presents high-end living on a large scale. Perched on a large 649m2 block, this outstanding residence is perfectly situated in the heart of the prestigious Pioneer Valley Estate. Sprawled over two spacious levels, the substantial floor plan is complimented perfectly by a brilliant combination of luxury finishes, exuding grace & finesse at every turn.
Designed with elements poised to maximize natural light and air flow, enjoy a spacious residence that invites all year round entertaining. Enjoy unmatched relaxation within the spacious open-plan living and dining zones with soaring ceilings and a timeless palette.
Luxurious in every way, the kitchen provides an abundance of sleek cabinetry, expansive stone benches in clean lines and a corner walk in pantry. The gourmet kitchen sets an intimate scene with a breakfast bar that calls for long conversations and extended meals. Sliding back floor-to-ceiling glass doors to incorporate the generous second kitchen to enhance the entertaining experience.
Every room in this home is generously sized for comfort, with a white on white colour pallet, stylish lighting, high ceilings and high-end finishes giving graceful touches to warm, inviting spaces. The multiple elegant formal and informal living zones provide a grand ambiance with peaceful living.
The gorgeous master enjoys a wonderful outlook with floor to ceiling windows as well as a sizeable walk-in-robe and outstanding ensuite with floating vanity and luxurious spa bath. The two luxurious master ensuites offer an enviable place for repose. The six deluxe bedrooms on offer, each enjoying carpeted flooring with built in and walk in robes. The two-family bathrooms matches in sophistication and refined style.
Prestigiously placed amongst some of Kuraby's finest homes, this quality property is nestled at the end of a cul-de-sac and is a short stroll to local parks, shops, school & train station.
The Highlights:
- Gourmet kitchen with stone benchtops, 900mm gas stove top, 900mm electric oven, SMEG dishwasher & a large corner walk in pantry
- Open plan kitchen, lounge & dining with sliding glass doors out to the second kitchen
- Rumpus room overlooking the manicured backyard
- Separate formal living
- Expansive master suite with walk-in robe, ensuite with spa & dual sink
- Second master with with two built in robes, air-conditioning, ensuite with spa & dual sink
- Spacious third bedroom with walk in robe overlooking the backyard
- Fourth bedroom with built in robe overlooking the front yard
- Large fifth bedroom with 2 very large built in robes overlooking the backyard
- Sixth bedroom/study with built in robe
- Family bathroom with bespoke tiles, corner bath & large shower
- Separate laundry room with external access
- Alfresco with undercover entertaining space with tiled floors overlooking the landscaped backyard
- Generous garage with tiled floors & under stairs storage
- Landscaped front & backyard with garden shed
- Secure perimeter with security system, security screens & security doors throughout
- Soaring 2.7m high ceiling on ground level
- Ducted air-conditioning upstairs - 15kw still under 7 year warranty
- 8kw air-conditioning downstairs
- Three split system air-conditioners upstairs
- Ducted vacuumaid
- 4.6kw inverter with 18 panels
- Solar hot water
- 5000L water tank
Disclaimer: Whilst every effort has been made to ensure the accuracy of these particulars, no warranty is given by the vendor or the agent as to their accuracy. Interested parties should not rely on these particulars as representations of fact but must instead satisfy themselves by inspection or otherwise.
Disclaimer: It should be noted that this property is being sold by auction, therefore due to government legislation a price guide isn't available. The website possibly filtered this property into a price range for functionality purposes. Any estimates on this page are not provided by the agent and should not be taken as a price guide.
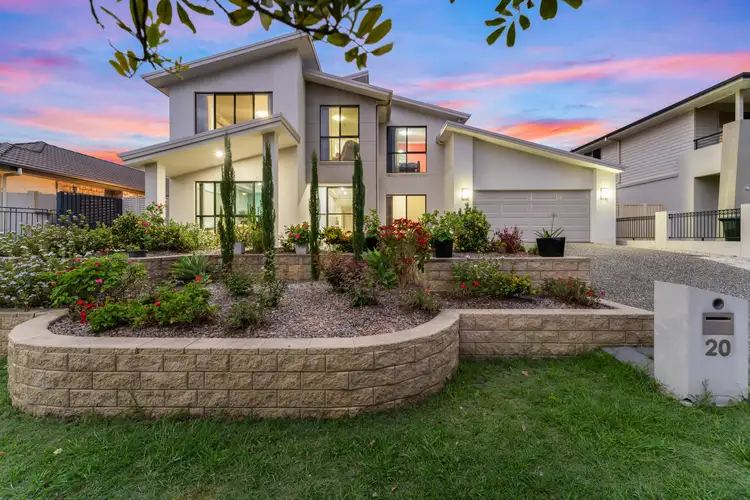
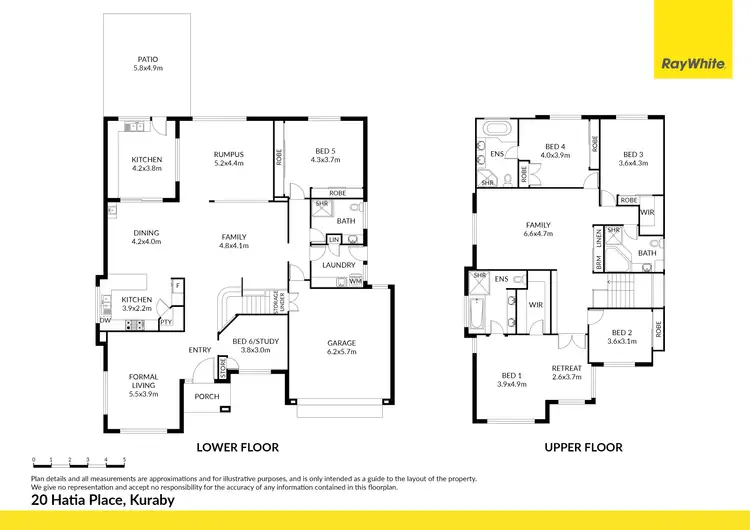
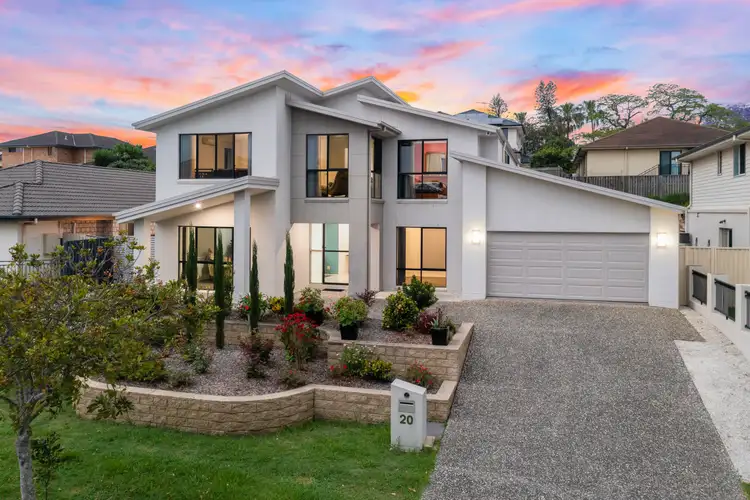
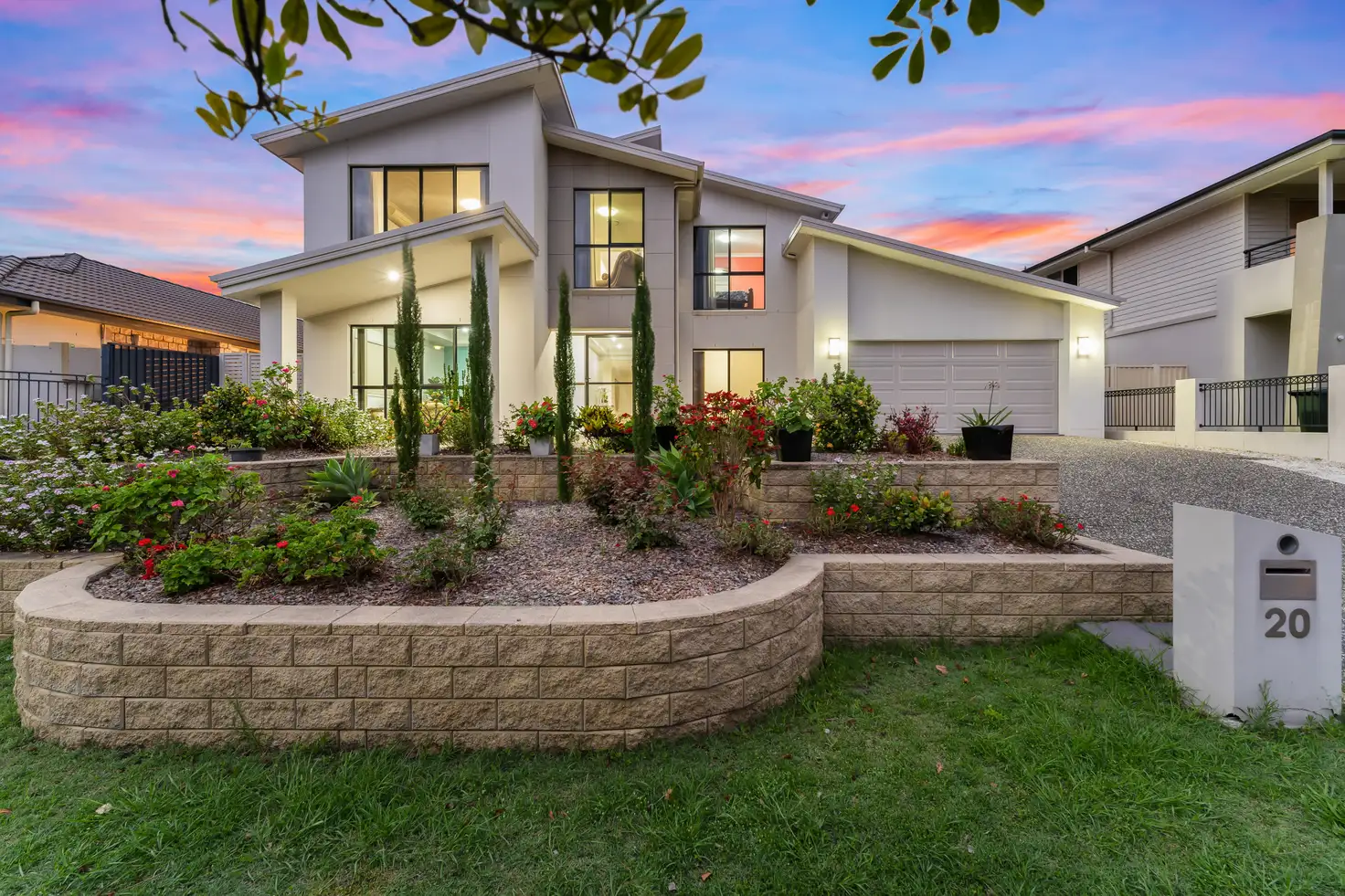


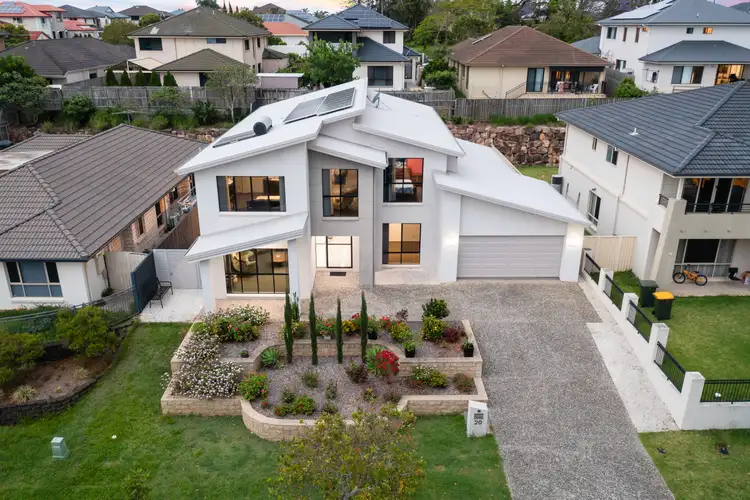
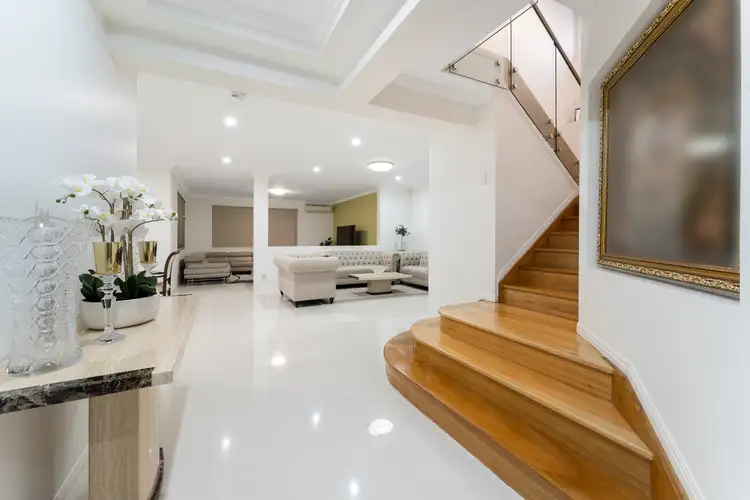
 View more
View more View more
View more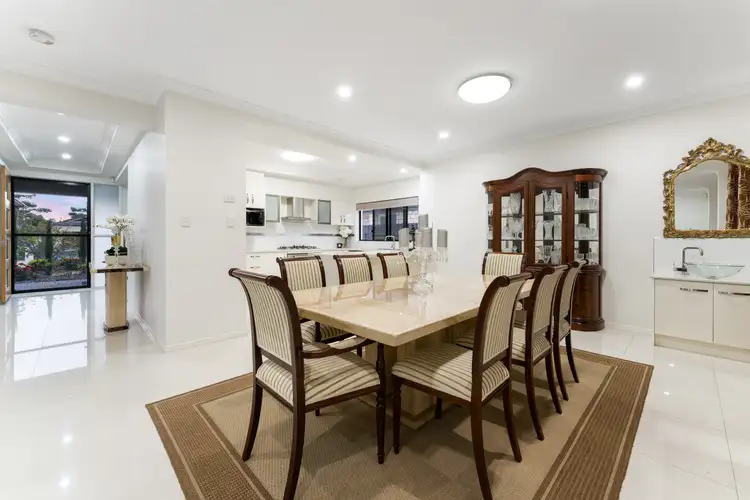 View more
View more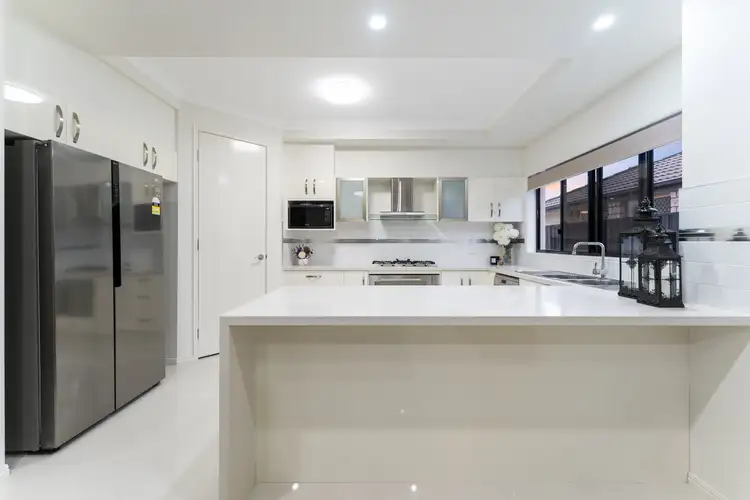 View more
View more
