$1,341,000
5 Bed • 3 Bath • 2 Car • 642m²
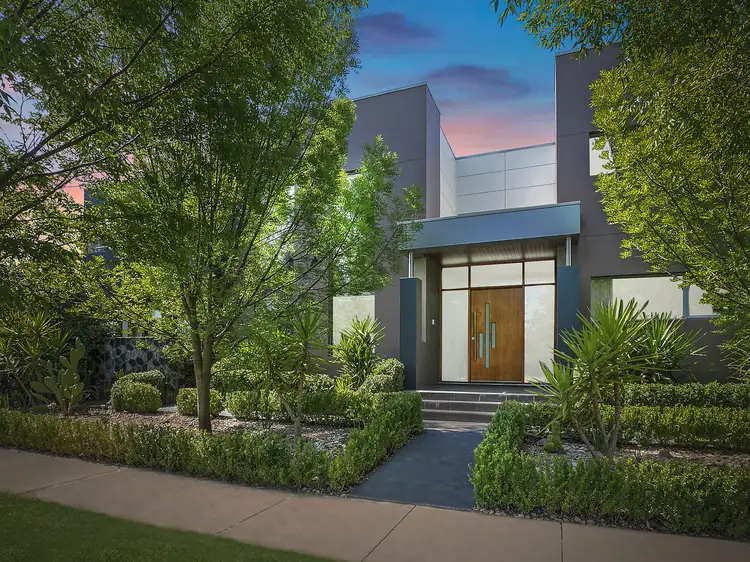
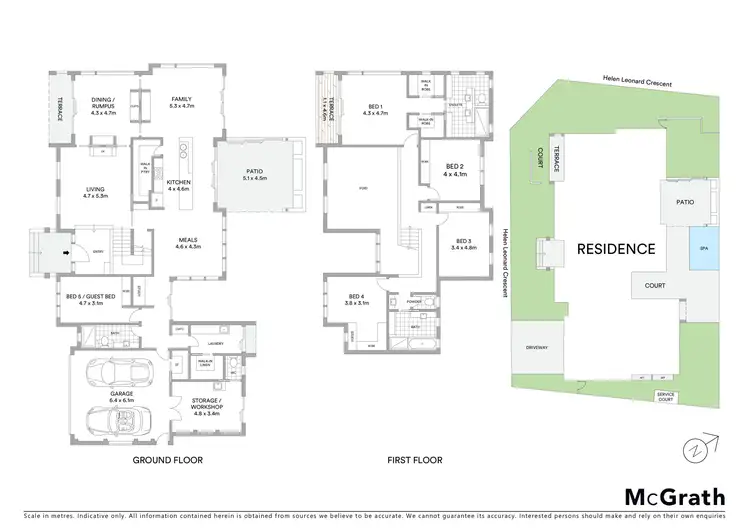
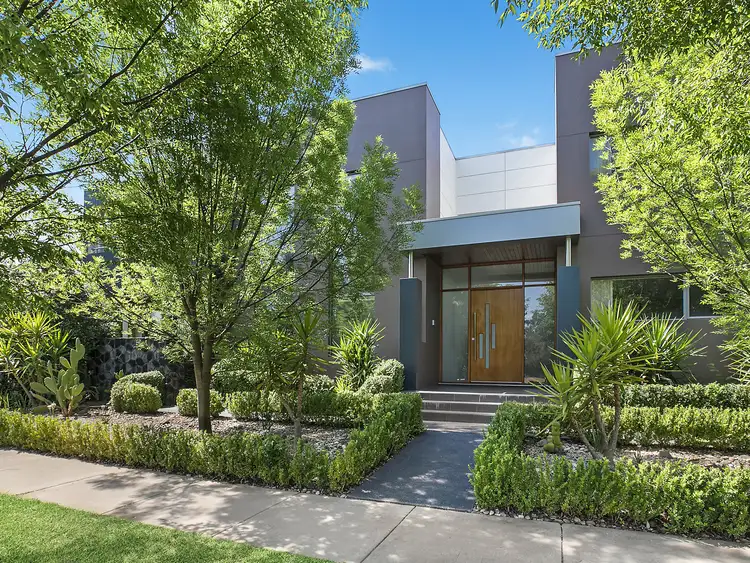
+33
Sold
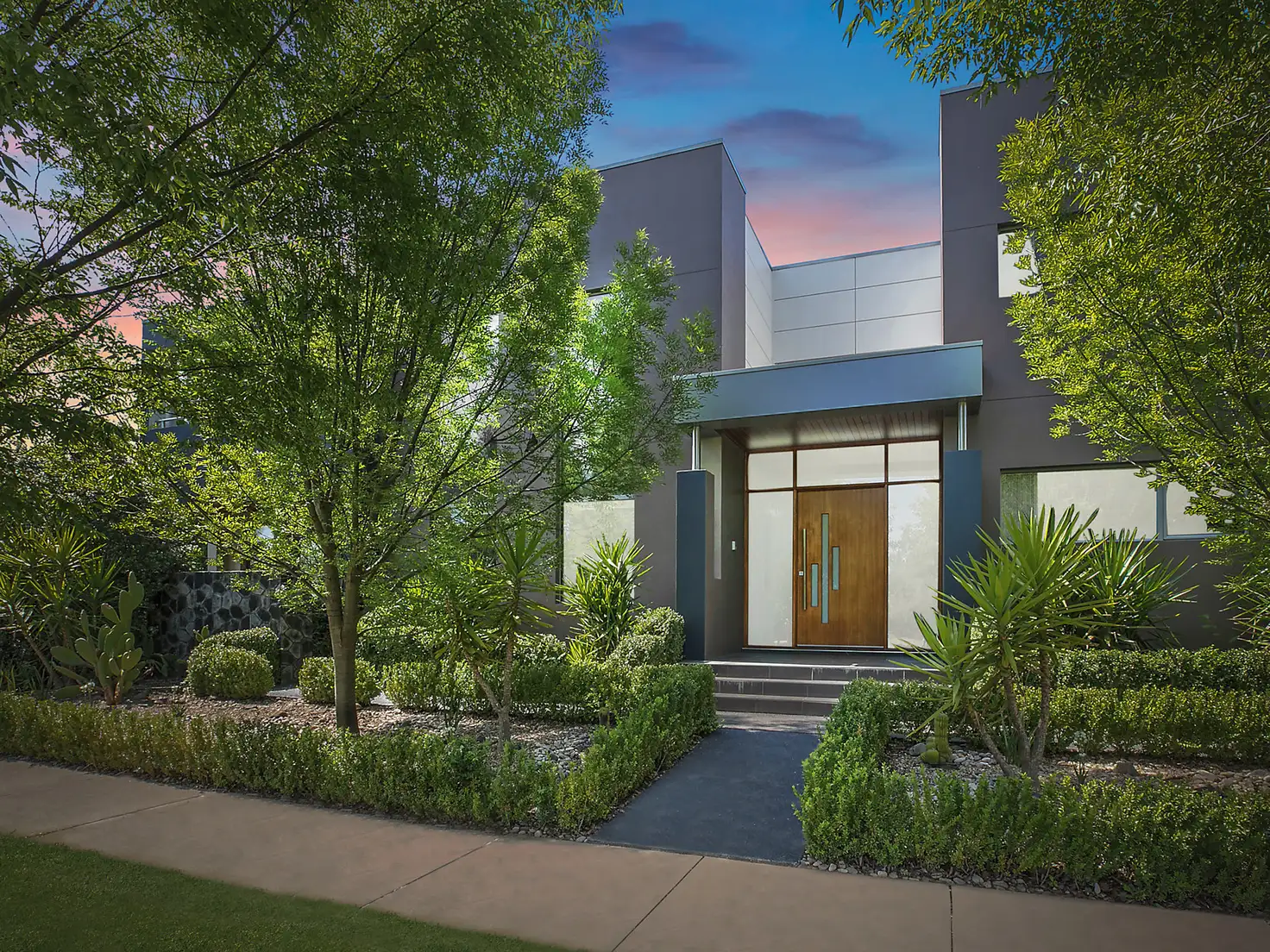


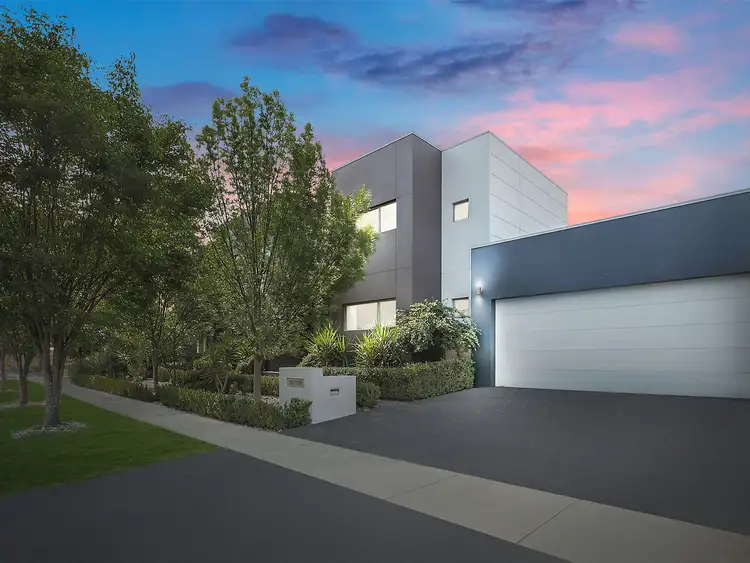
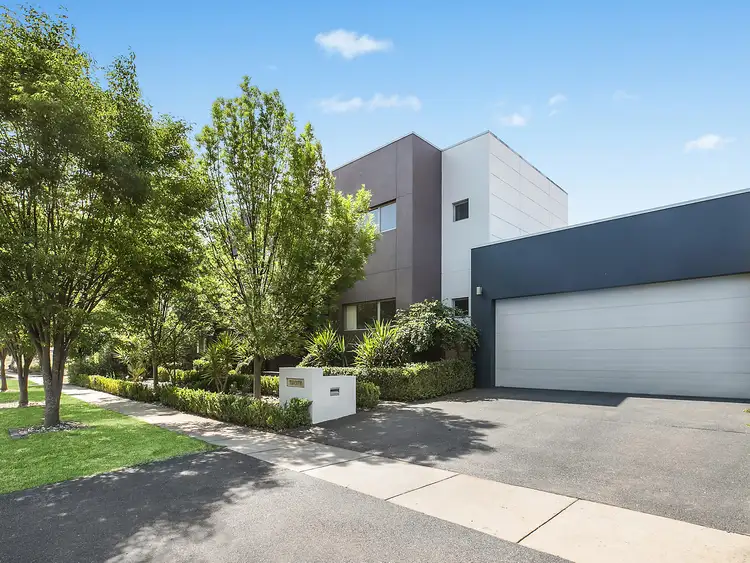
+31
Sold
20 Helen Leonard Crescent, Forde ACT 2914
Copy address
$1,341,000
- 5Bed
- 3Bath
- 2 Car
- 642m²
House Sold on Sat 30 Nov, 2019
What's around Helen Leonard Crescent
House description
“Premium living - 5 bedrooms + rumpus + 3 bathrooms”
Building details
Area: 386m²
Energy Rating: 4
Land details
Area: 642m²
Property video
Can't inspect the property in person? See what's inside in the video tour.
Interactive media & resources
What's around Helen Leonard Crescent
 View more
View more View more
View more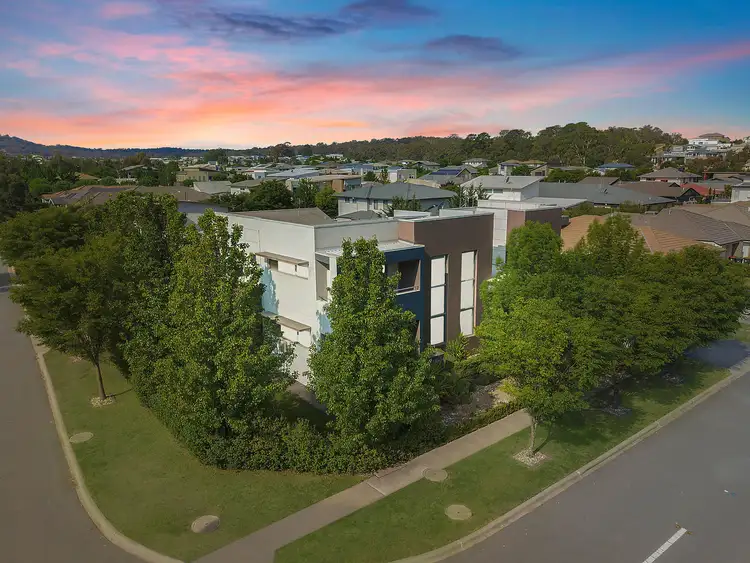 View more
View more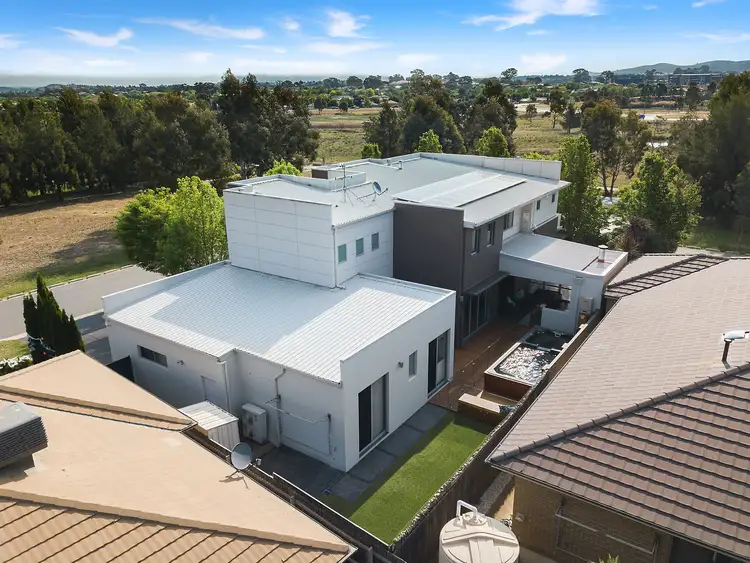 View more
View moreContact the real estate agent

Justin Taylor
MARQ Property
0Not yet rated
Send an enquiry
This property has been sold
But you can still contact the agent20 Helen Leonard Crescent, Forde ACT 2914
Nearby schools in and around Forde, ACT
Top reviews by locals of Forde, ACT 2914
Discover what it's like to live in Forde before you inspect or move.
Discussions in Forde, ACT
Wondering what the latest hot topics are in Forde, Australian Capital Territory?
Similar Houses for sale in Forde, ACT 2914
Properties for sale in nearby suburbs
Report Listing
