$1,575,000
4 Bed • 3 Bath • 2 Car • 606m²

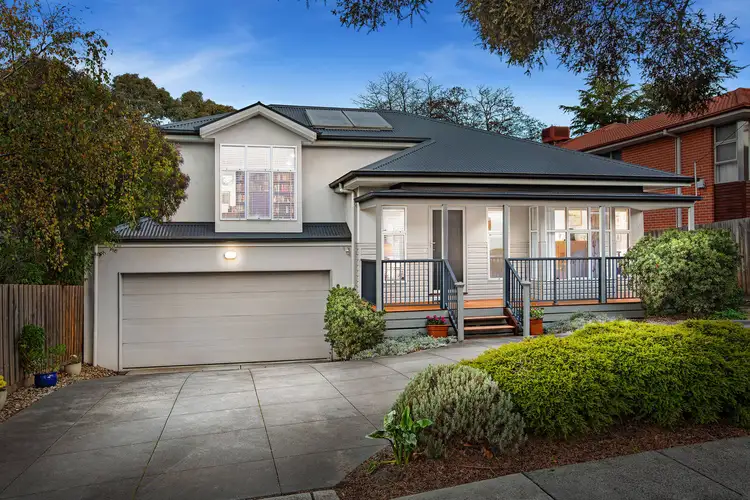
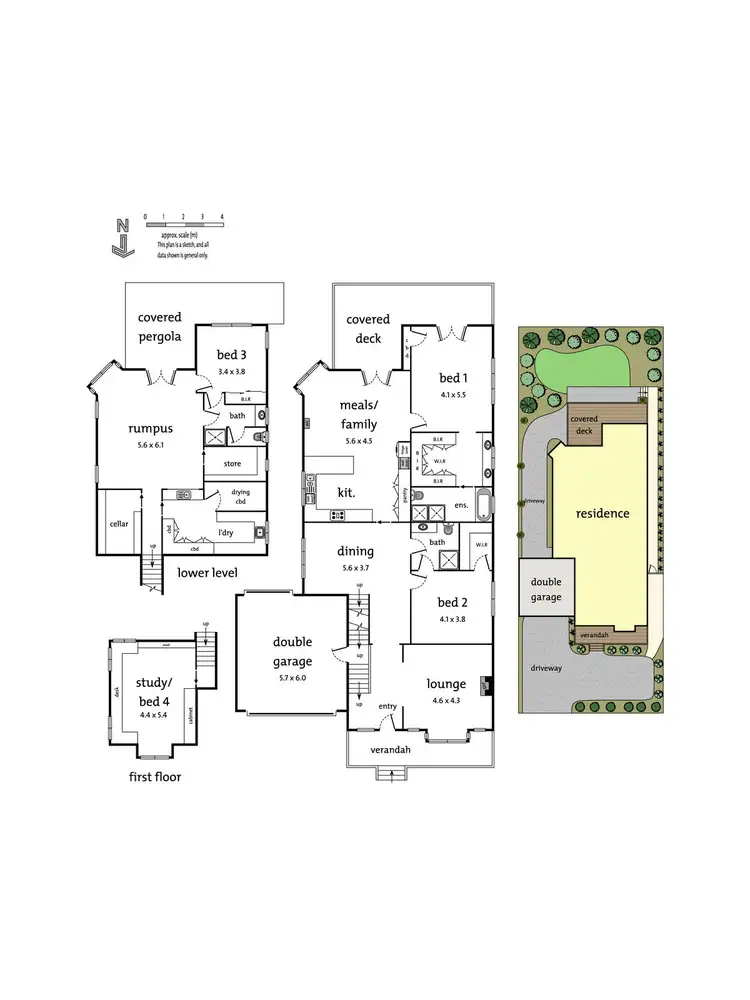
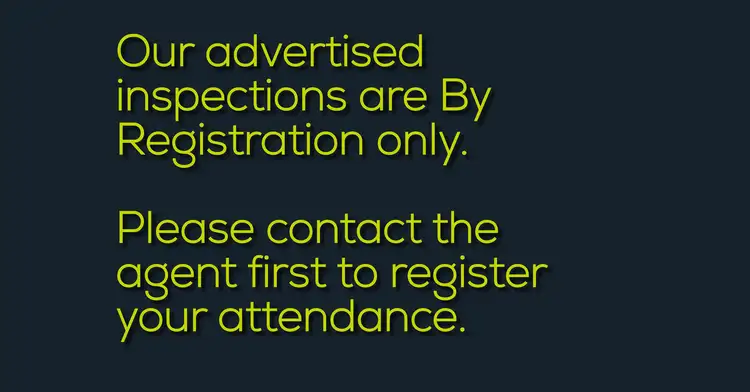
+18
Sold



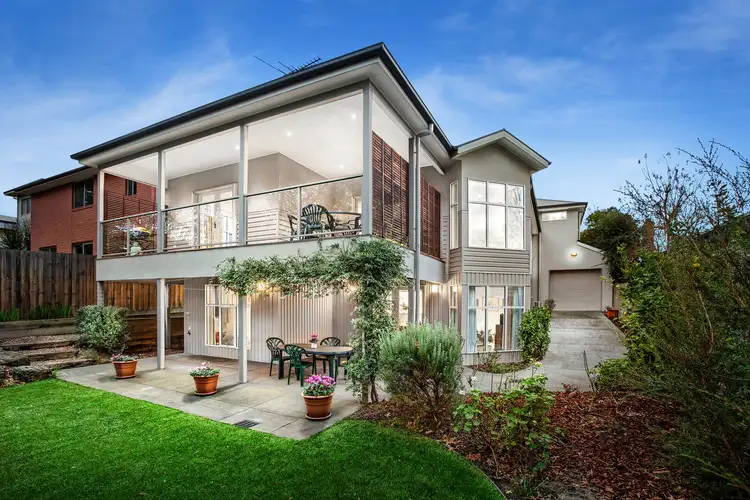
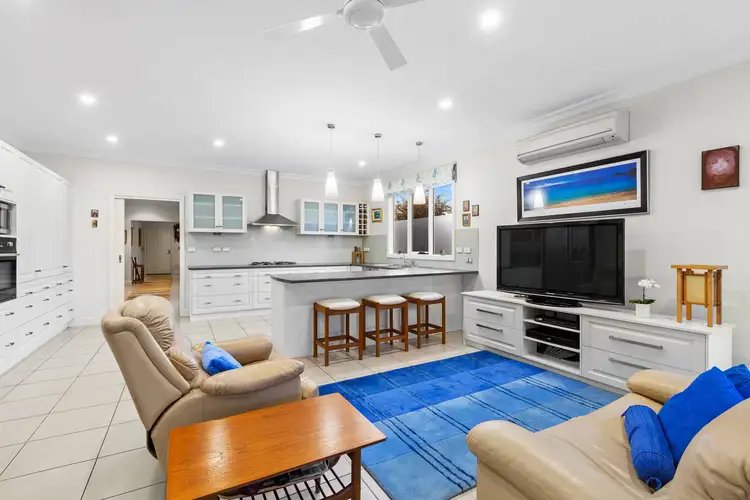
+16
Sold
20 Henry Street, Ringwood VIC 3134
Copy address
$1,575,000
- 4Bed
- 3Bath
- 2 Car
- 606m²
House Sold on Sat 19 Jun, 2021
What's around Henry Street
House description
“Timeless Family Appeal”
Property features
Land details
Area: 606m²
Interactive media & resources
What's around Henry Street
 View more
View more View more
View more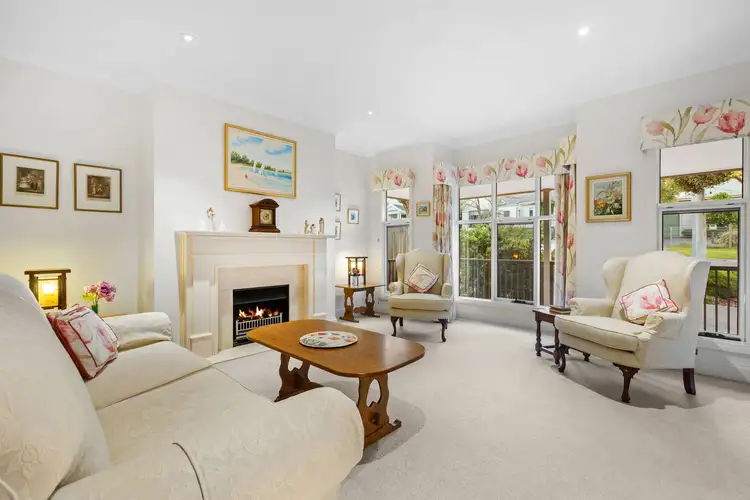 View more
View more View more
View moreContact the real estate agent
Send an enquiry
This property has been sold
But you can still contact the agent20 Henry Street, Ringwood VIC 3134
Nearby schools in and around Ringwood, VIC
Top reviews by locals of Ringwood, VIC 3134
Discover what it's like to live in Ringwood before you inspect or move.
Discussions in Ringwood, VIC
Wondering what the latest hot topics are in Ringwood, Victoria?
Similar Houses for sale in Ringwood, VIC 3134
Properties for sale in nearby suburbs
Report Listing


