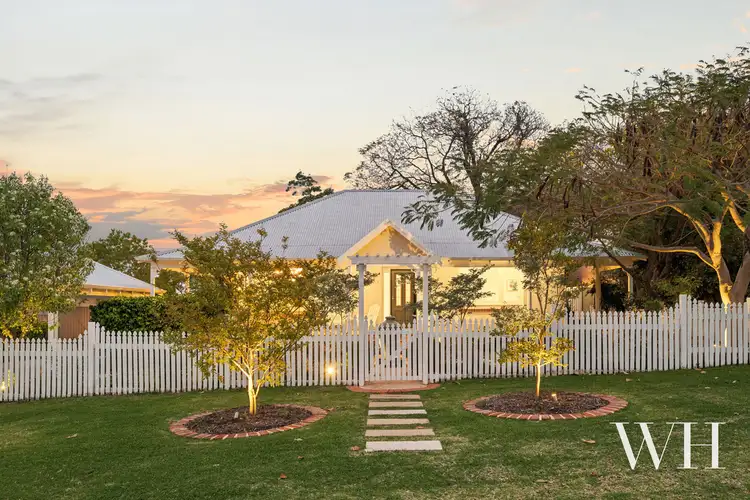Filled with light and the quiet luxury of beautiful spaces, this is a forever family home of effortless grace and style. Rich jarrah floors, sweeping high ceilings, and a wraparound north-facing porch nod to its 1950s origins, while stunning renewals have shaped each room to feel indulgent in all the right ways. You can walk to the river across the highway, stroll to Melville Primary just around the corner, stop for a play at Kadidjiny Park, and pick up the essentials from the 24/7 Good Grocer minutes away – all before coming home to total tranquillity in this elevated enclave.
From the outset, it's the most idyllic setting: a classic white picket fence, the soothing sounds of a trickling water feature, and a serene garden of lavender, agapanthus, crepe myrtles, ornamental pear, and more. Beyond the stone and brick porch, the home unfolds to enduring elegance. Three generous bedrooms and a marble-accented bathroom with a separate WC, extend down the hallway, while to the left lies a stylish, open-plan dining and kitchen. Double doors lead to the porch and carport, and the kitchen is a masterpiece: stone benchtops, statement lighting, ceramic butler's sink, and a suite of integrated Miele appliances including a dishwasher, fridge, induction cooktop, and steam oven – with a butler's pantry adjacent.
White plantation shutters and Tahitian fans lend a touch of coastal style, while a marble-clad gas fireplace takes pride of place in the living room. Double doors reveal the back garden, and a separate wing leads towards a magnificent master suite – also with double doors to the back garden, extensive built-in robes and an opulent ensuite with an oversized rain shower. A large laundry includes another impressive butler's sink and access to a private drying court, while just over the fence, a veggie garden bed brims with edible delights for the home chef.
Out the back, the magic continues. White wisteria weaves around the timber patio, and abundant citrus trees line the fence – orange, mandarin, grapefruit, lemon and lime – alongside a native frangipani tree. A majestic jacaranda blooms in purple beside a mature fig, surrounded by a leafy carpet of ivy, and it's easy to imagine endless summers here: dining alfresco with loved ones as the kids splash in the sparkling saltwater pool or play on the lawn. And when the weather cools, gather the family round the fire pit to toast marshmallows underneath the stars.
With space to grow, room to gather, and a location that makes life easy – this is family living at its best, up on the hill in one of Melville's best streets.
Property Details
• Light-filled & luxurious family home in elevated hilltop position
• Historical character: jarrah floors, sweeping high ceilings, wraparound north-facing porch
• Stunning extension, modern renovations completed in 2021
• Serene front garden with water feature, veggie garden
• Three generous bedrooms at front of home
• Family bathroom with marble-clad bath & vanity, plus separate WC
• Open-plan layout, kitchen with integrated Miele appliances & butler's pantry
• Living room with marble-clad gas fireplace, white plantation shutters, double doors to back garden
• Master suite with double doors to back garden, extensive BIRs & luxurious ensuite
• Laundry with drying court
• Alfresco space with timber pergola wrapped in wisteria
• Beautiful trees in back garden: jacaranda, native frangipani, fig & variety of citrus
• Saltwater pool, glass fencing, outdoor fire pit
• Garden shed
• Tahitian fans throughout
• Double car port with electric gate
• Walk to the river, Kadidjiny Park, Melville Primary, 24/7 Good Grocer
• Superb position for shops, dining & public transport
• Short drive to Fremantle & the coast
• School catchment: Melville Primary School, Melville Senior High School
For more information please call Exclusive Selling Agent Stefanie Dobro from White House Property Partners on 0409 229 115.
Water Rates: $1,516.44 per annum (approx)
Council Rates: $2,839.01 per annum (approx)








 View more
View more View more
View more View more
View more View more
View more
