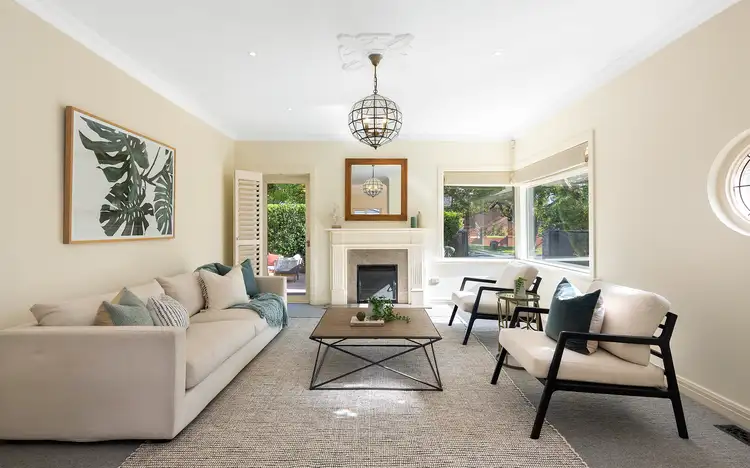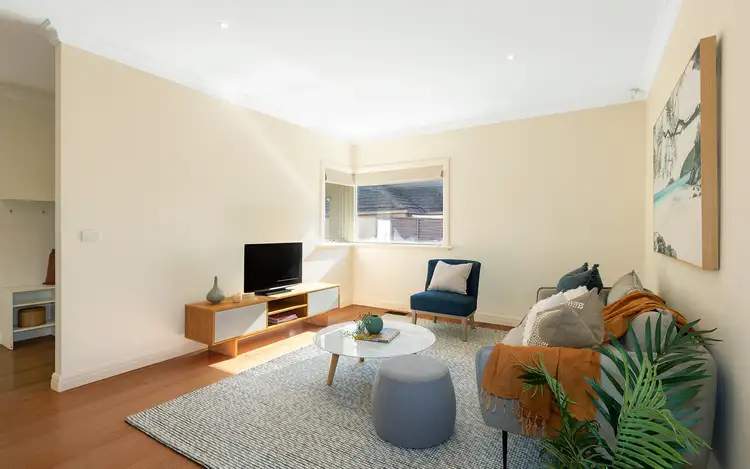Epitomising timeless elegance in a peaceful yet central family-wise locale, this remarkable 4-bedroom, 3-bathroom residence is filled with warmth and charm. Perched within a stunning streetscape lined with leafy outlooks and presiding over an easy-care 307sqm (approx) street-front allotment, it's been renovated to provide space, style and security for a low-maintenance family lifestyle.
Quality craftsmanship is evident, with flawless fittings and finishes complementing the polished hardwood floors, soaring high ceilings and gorgeous natural light throughout. A designer stone-bench kitchen with Smeg cooking appliances plus formal and informal living zones offers multiple places to unwind or entertain, extending to the rear decked terrace via bi-fold doors with mosquito screen for year-round alfresco enjoyment, and a retractable awning for those sunny lazy summer afternoons.
A sweeping staircase whisks you away to rest and rejuvenation, with three of the four bedrooms featuring alongside an executive retreat/office with built-in desk and storage, including the oversized main suite, paired with a deluxe walk-thru robe and a bright ensuite. The fourth bedroom awaits on the ground floor with bi-fold doors opening to the front terrace, whilst an additional large bathroom/laundry and two powder rooms cater to a growing family and entertaining needs.
Outdoors, take advantage of the privacy on offer. Leafy borders form the perfect backdrop when entertaining, and lockable sliding gates to the front create a secure environment for kids to play. Complete with ducted heating and air-conditioning, brand new luxurious wool carpets, an alarm and plenty of secure parking, including a single garage, this is the ultimate carefree family home. Situated within a short walk to Hurlingham and Landcox Parks, Brighton East Village local shops, restaurants and trams; it's also nearby Bay Street Brighton and Centre Road Bentleigh shops, the beach, trains. Close proximity to - St Finbars, Gardenvale Primary, and Bentleigh West Primary.
At a glance...
- Gorgeous freestanding family home with a carefree street-front allotment of 307sqm (approx)
- Leafy tree outlook from every upstairs bedroom and living room window
- Showcasing timeless elegance and quality craftsmanship throughout
- Alfresco terrace with extendable shade awning to the rear
- Secure front terrace with sliding gate for the kids to play or for additional off-street parking, big enough for a boat
- Open plan living and dining zones with gorgeous natural light
- Formal lounge with gas log fire place
- Designer Smeg and stone kitchen with a feature marble splashback
- Sumptuous main suite with a deluxe walk-thru robe and bright ensuite
- Three additional bedrooms upstairs, each with built-in robes
- Ground floor guest suite or fourth bedroom with bi-fold doors to the front terrace
- Two additional bathrooms (including a huge bathroom/laundry room)
- Two powder rooms over two levels
- Executive fitted home-office in landing area enriched with custom joinery
- Hardwood floors and luxurious, brand new 100% wool carpets
- Ducted heating and air-conditioning with digital timer
- Plenty of storage throughout
- Alarm system
- Auto gates to the single garage at the rear
- Additional off-street parking for 2 cars
- Underground 5000 L water tank and sprinkler system with timer
- One of only two properties, no Owners Corporation
- Close proximity – St Finbars, Gardenvale Primary, and Bentleigh West Primary
Property Code: 2348









 View more
View more View more
View more View more
View more View more
View more


