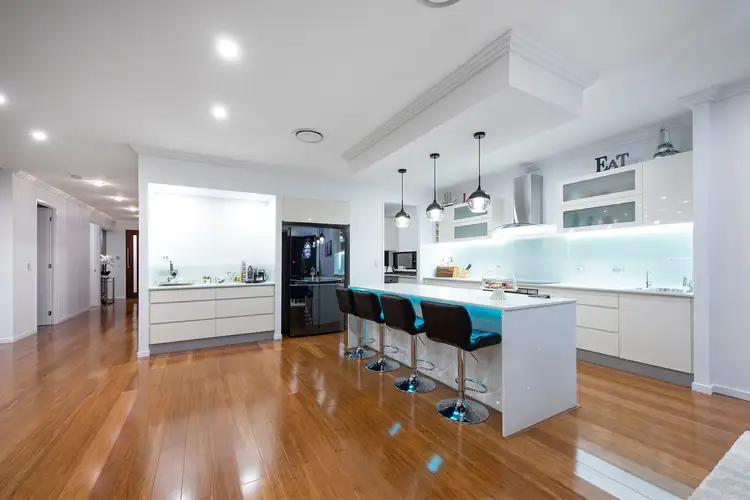A one-of-a-kind, spectacular residence, this strikes the perfect balance between extravagance, and thoughtful design. With attention to detail which must be seen to be appreciated, and marvellous features which are a rarity through residences even of this calibre, 20 Iceberg Avenue will have you captivated from the moment you arrive.
It's stylish faade sets the tone for what is beyond the front door. You'll be welcomed by a spectacular, yet inviting ambience. With soaring 2.7m ceillings to promote a feeling of luxury and space, dotted with feature lights, and complimented by tastefully-decorated walls, and bamboo flooring, you'll begin to appreciate its impeccable, purposeful design, and splendid finishes.
The lower level offers a fusion of open-plan living, and separation. There are three separate living areas, including a formal lounge area, common space which is of outstanding proportions, and a generous media room with surround sound.
The designer kitchen is ideally positioned, and complete with the finest appliances - including stone benchtops, 900cm gas-top cooktop and electric oven and an abundance of bench and storage space. The culinary enthusiast will adore the butler's pantry, which follows the indulgent theme of the kitchen - this promises to comfortably accommodate to avid chef with excellent storage space.
A feature we love is the coffee nook - perfect for you to enjoy your morning coffee in style - what a delightful way to start your day!
The entertaining areas seamlessly flow to the outdoor space. With a stylish alfresco area, complete with an outdoor kitchen with a gas cook-top, mini-bar and ample yard space, this offers the perfect venue to entertain.
Upstairs, its thoughtful design will continue to amaze you.
The master suite is completely different to ANYTHING you have seen. You will wake in a manner only a lucky few are able to experience, and you will enjoy an abundance of space, which is purely yours. A separate, luxurious retreat, this is of outstanding proportions. Complete with a bedroom, outstanding living space, a walk-in robe, and lavish ensuite with opulent fixtures and a freestanding bathtub, you will feel like royalty here.
All other bedrooms are a fantastic size - a phenomenal feat for this area. With excellent features, all occupants will enjoy their space in utmost luxury. These are serviced by a stylish bathroom, with indulgent finishes.
Features Include:
Lower Level:
-2.7m ceillings, dotted with stunning feature lights, and LED lights adding an extravagant edge
-A large bedroom for any guests or extended family, complete with a walk-in robe. Entry to a bathroom
-A stylish bathroom with divine finishes
-Three separate living areas - include a formal lounge, a media room with surround sound, and an open-plan design of outstanding proportions
-Gourmet kitchen complete with stone benches, 900cm gas-top cooking and electric oven, ample bench and storage space.
-Indulgent Butler's kitchen designed with functionality in mind - INCREDIBLE storage space
-A lovely coffee nook - what a delightful way to start the day!
-Spacious separate laundry, equipped with a laundry shoot from the upper level
-Stylish alfresco area, complete with an outdoor kitchen, and ample yard space without posing excessive maintenance
Upper Level:
-Another generously-appointed living space with a study nook
-Amazing master suite which you must see. Complete with its own living area, walk-in robe decadent ensuite with a free-standing bathtub and premium finishes
-All other bedrooms are an outstanding size, and are fitted with built-in wardrobes and air conditioning
-Serviced by a stylish bathroom with beautiful, quality finishes
Property Features:
-Ducted air-conditioning
-Vacuum Aid throughout
- Intercom system
- Smart home system - allowing you to connect to your smart phone for easy handling.
We are looking forward to meeting you at our Open Home!








 View more
View more View more
View more View more
View more View more
View more
