SET DATE SALE!!!
All Offers Presented by 28 February 2023 - Unless Sold Prior
Wake up every morning to absolute tranquillity close to the Canning River Reserve, this double-storey family sized home sits on a generous 731sqm designed by an architect and perfected by the builder, it was purpose built to raise a family.
Bright and spacious, formal and informal living zones the layout of the home has allowed multi-generation living comfortably with separate living areas, upstairs and outdoor entertaining space.
Enjoy the peaceful location just metres from the river, nestled in a plush riverside street with direct access to the Canning River adjoining acres of nature reserve, river parklands with riverside walkways, walking trails and cycle paths at your door step.
Within easy walking distance of lush local parklands, the picturesque Canning River, this charming 4 bedroom 2 bathroom street-front residence is perched on a sizeable block and offers plenty of scope for you to add some of your own personal touches throughout.
High raked ceilings add character to the formal lounge adjoining formal dining carpeted for comfort and warmed by a gas heating. Tiled flooring graces a spacious kitchen and the adjacent open-plan family area that includes a curved kitchen meal bench or breakfast nook as well as a wood fire heating and a sliding door leading out to a fantastic side patio and private garden for tranquil outdoor entertaining.
Second, third and fourth bedrooms enjoy the luxury of built-in double-door wardrobes and ceiling fans (to the 3rd & 4th) including a delightful master that also boasts semi-ensuite access into a practical bathroom, a shower and access into toilet.
The toilet can also be accessed from the laundry adjacent a single linen press and a door leading out to the rear of the property.
The single garage has gates that access the patio whilst providing addition side storage space is the perfect place to store your precious gardening tools in addition to the garden shed storage. The single carport also has gates that access the patio.
Charming timber cabinetry in the kitchen, alongside a four-burner gas cook top, a double sink and a double-door storage pantry.
Ideal for a growing family, an astute investment or a renovator's dream that can be polished into a modern gem, this splendid abode also benefits from access to Metcalfe Road, High Road, Leach Highway and the freeway.
This classic home is being sold on an "As Is" basis, it has endless home improvements potential to suit your lifestyle.
Other features include, but not limited to:
* Total block size approx 731sqm
* Zoned R20
* Formal lounge
* Formal dining room
* Family & meal
* Multiple living zones
* Trendy spiral staircase focal point in the family room
* Parent/teenage retreat upstairs
* Small scullery, music or reading room upstairs
* Attic storage complete with shelves
* Garage with ample storage
* Gourmet open plan kitchen and living
* Gas cooktop
* Breakfast nook/kitchen meal bench
* Renovated bathrooms & WCs
* Renovated laundry
* Enclosed sunroom or games
* Master bedroom WIR, built-in dresser & ensuite provides additional access from the family/living room
* 2nd bedroom BIR; 3rd bedroom BIR, built-in study desk & ceiling fan; 4th bedroom BIR & ceiling fan
* Security alarm
* Built-in shoe & coat cupboard to the right of entrance
* Gas and wood fire heating
* Ducted evaporative air-conditioning
* Family room with access to patio
* Outdoor entertaining area
* Powered workshop space in the garage
* Easy care gardens
* Bore reticulation
* Garden shed
* Solar hot water system
* 18 Solar panels
Water rates: $1,154.42 pa
Council rates: $1,778.77 pa
Super IGA Lynwood is in close proximity, Westfield Carousel shopping and restaurant precinct via the Willcock Street footbridge, Canning River Cafe at Kent St Weir Park.
Call Sheila Rejek on 0422 888 323 for private appointment to view or visit a home open.
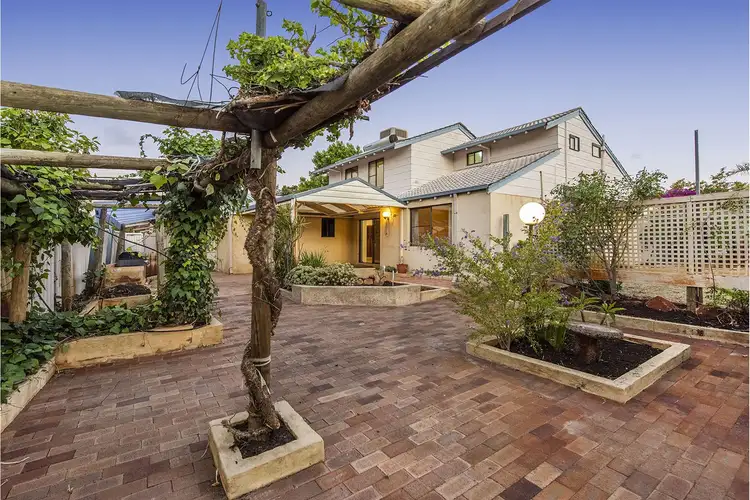
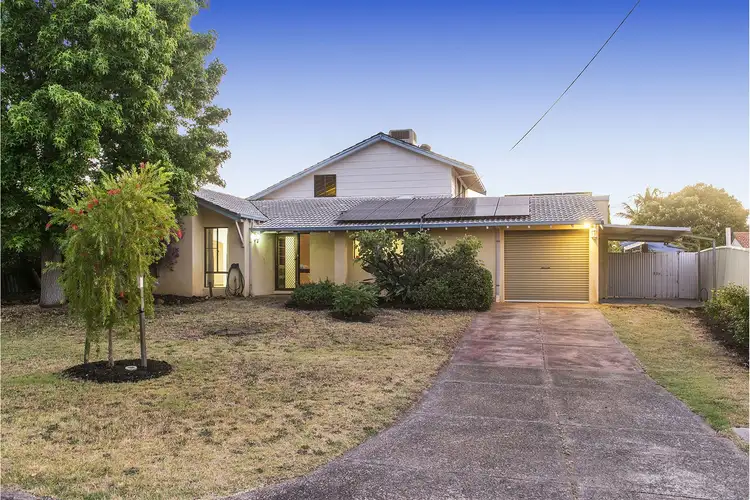
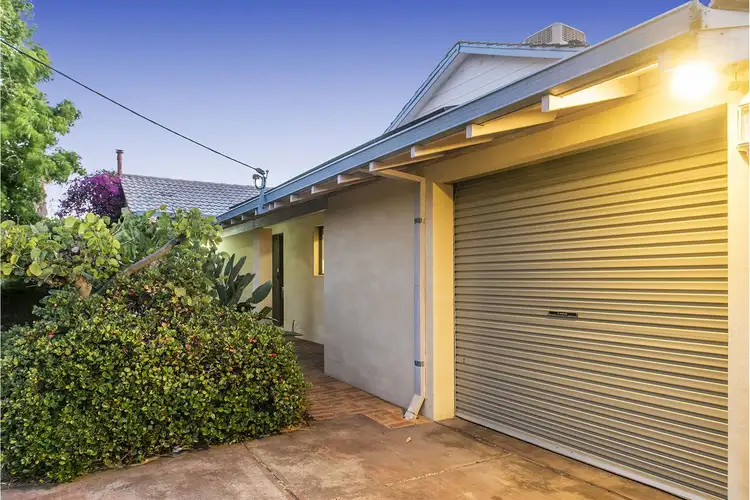
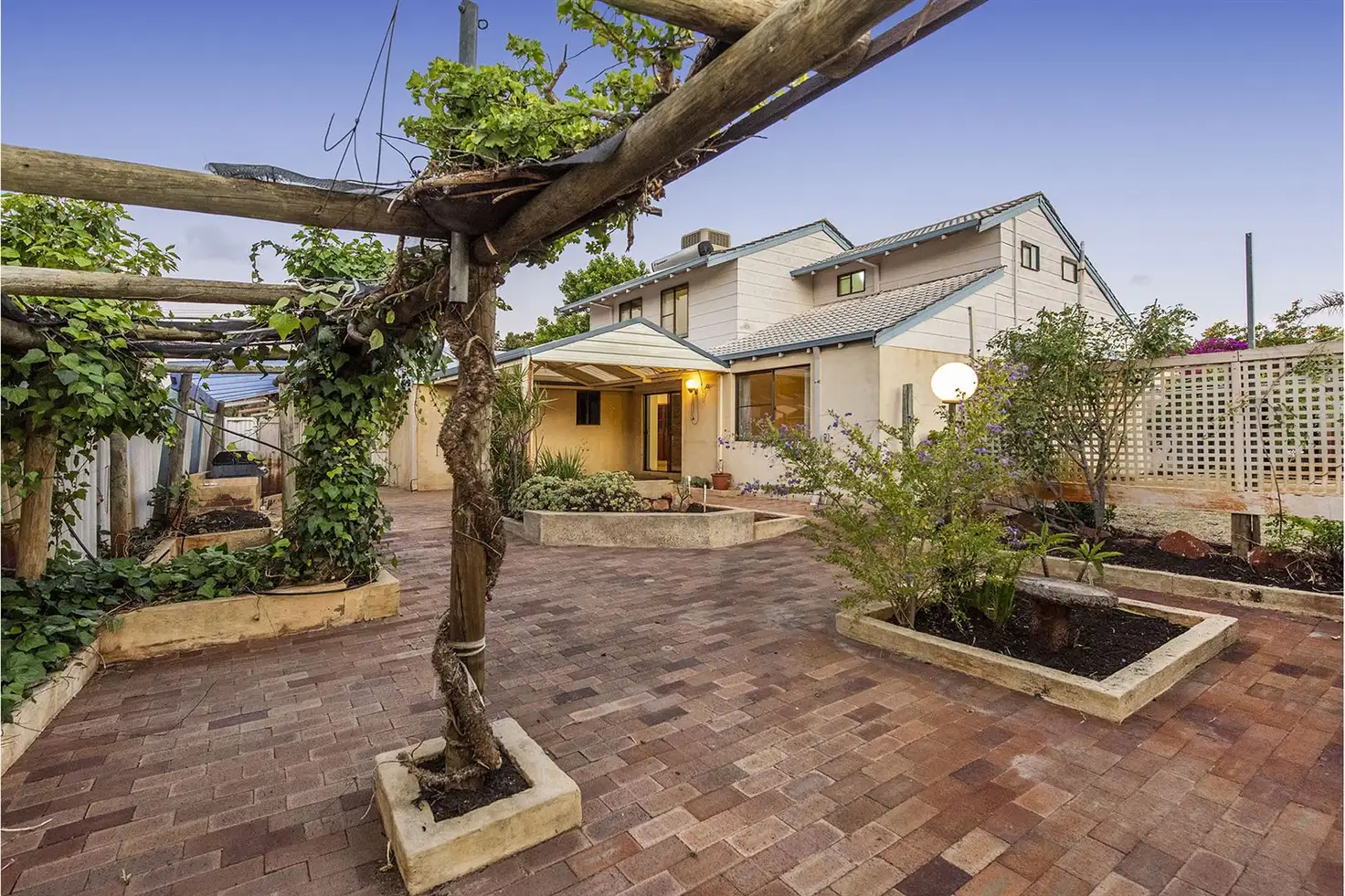


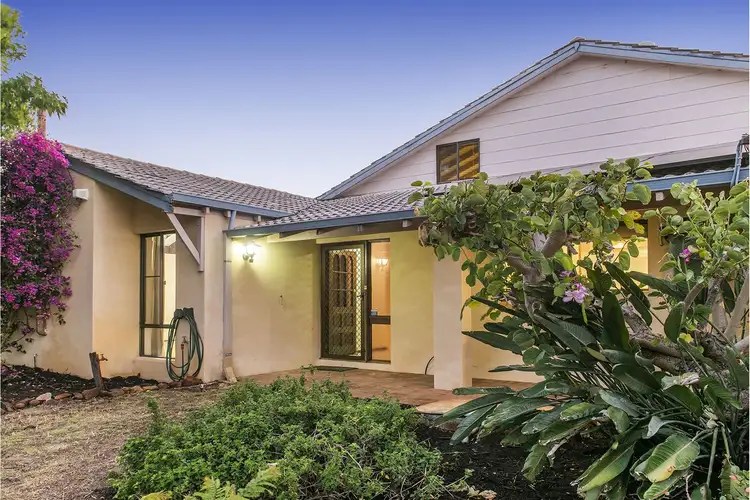
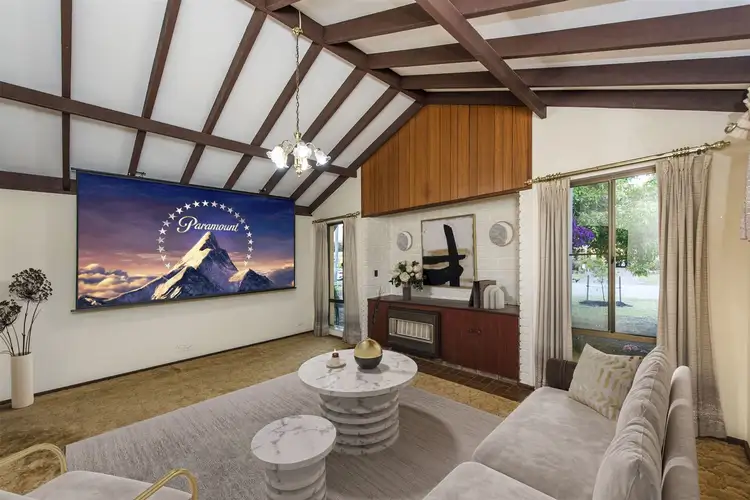
 View more
View more View more
View more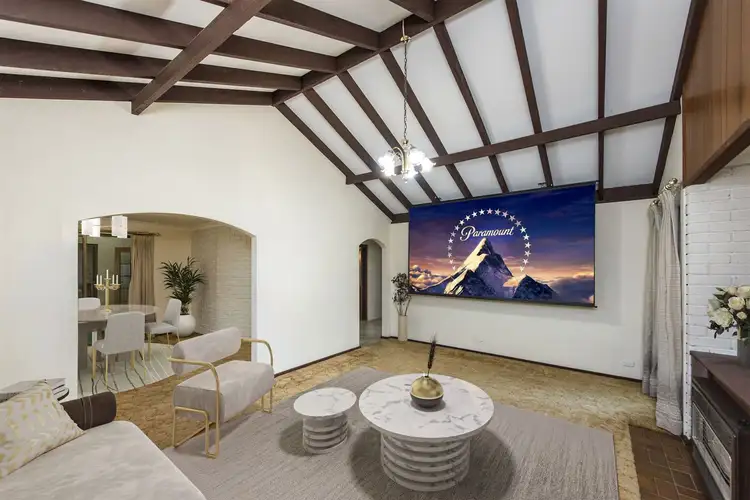 View more
View more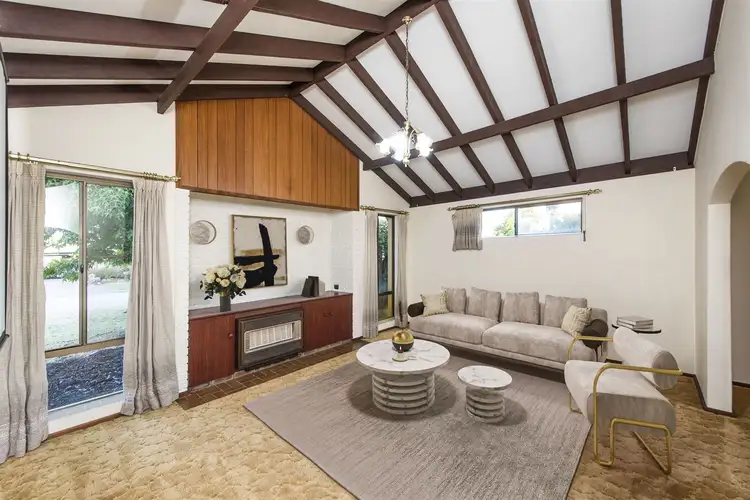 View more
View more
