OUTSTANDING DESIGN FOR FAMILY LIVING AND ENTERTAINING
This rare find is an investment in your family's future. Experience the beauty of this unique home; its premier location; ultimate convenience and the luxury of space and classy inclusions. A truly spacious and comfortable home. Its many versatile living spaces provides for the entertainer or the growing or extended family. Features include Chefs granite kitchen, Home Office with Private Entry, Teenagers Retreat or Granny Flat potential. Fully fenced garden with room for a boat or van.
EXCELLENTLY POSITIONED
- On 745sqm in a quiet leafy street in Carindale, this fantastic family home is in an ideal, high position capturing cooling bay breezes. It is within walking distance of all key facilities.
-Local Facilities include public transport, primary school, childcare, shopping centres, restaurants, cinema, sports clubs, golf club, healthcare, walking tracks, library and Council Services.
- Carindale, one of Brisbane's premier suburbs, provides easy access to key destinations including the city, surrounding suburbs, Brisbane Airport, the Sunshine Coast and Gold Coast-via the Gateway and our fabulous Moreton Bay.
-RECENTLY RENOVATED INSIDE AND OUT - IMMACULATE PRESENTATION
Presents as better than new due to architectural enhancements and interior and exterior upgrades. Roof repointed, exterior painted and cedar feature panels replaced. driveway and pathway replaced.
Ground Floor
- Free flowing, easy-care, functional design of generous proportions
- The entry courtyard leads into the air-conditioned formal and informal living areas and the adjoining centralised kitchen.
- The chef's kitchen features an expansive granite breakfast bar - great for buffets; skilled use of stainless steel bench surfaces; quality fixtures; large capacity fridge/freezer; and exquisite stained glass door inserts and superior design of storage space.
- Open plan, spacious combined family living and dining area
- Large office or 5th bedroom with garden outlook
- Laundry and third bathroom
- Billiard room / HOME OFFICE with a private entrance through a delightful garden courtyard could also be used as a home theatre, teenager's retreat or 6th bedroom.
- A huge tiled entertainment room is separated from the main house by a cooling breezeway. The entertainment room features a gorgeous stained glass door, exposed pine walls, timber beams and cathedral ceiling. Could be converted to a granny flat or home gym.
- Large covered, tiled alfresco area protected by insulated roofing enjoys morning sun and bay breezes. The outlook is a colourful established garden.
- The fully fenced garden is safe for children.
- Double gate side access would allow for boat or caravan parking.
- There is 4 car accomodation. A secure tiled double garage with remote controlled door, massive storage cupboards (for man cave accessories) and a drop-down staircase to access attic storage.
- 2 car carport with a newly installed aggregate driveway adjoins the garage.
Second Floor
- Newly carpeted in neutral tones, the upstairs area has 4 bedrooms with built-in wardrobes. Two are airconditioned.
- Marble style bathroom with 2 person spa bath
- Separate toilet
- A huge air-conditioned main bedroom features:
-> soaring cathedral ceiling,
-> walk-in dressing room,
-> ensuite
-> adjoining parent's retreat, nursery or office.
-> large, well designed extra storage/ dressing room with hanging space, shelving and bulk storage area.
Bonus Features
- Foxtel is connected.
- Large, lockable Garden Shed
- Exceptional storage areas
Eco Features
- 3.25 Solar panel grid
- 3 large capacity Water Tanks
- Reverse Cycle Hot Water System
INSPECT BY APPOINTMENT or by contacting us through NoAgent Property
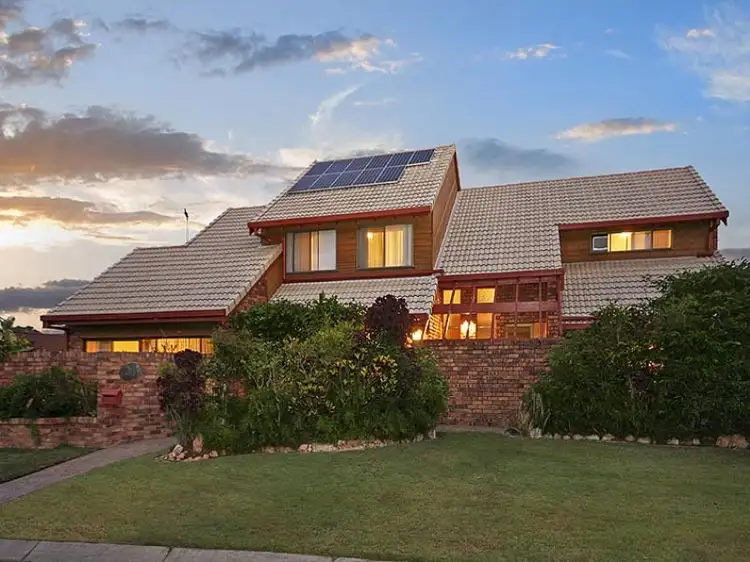
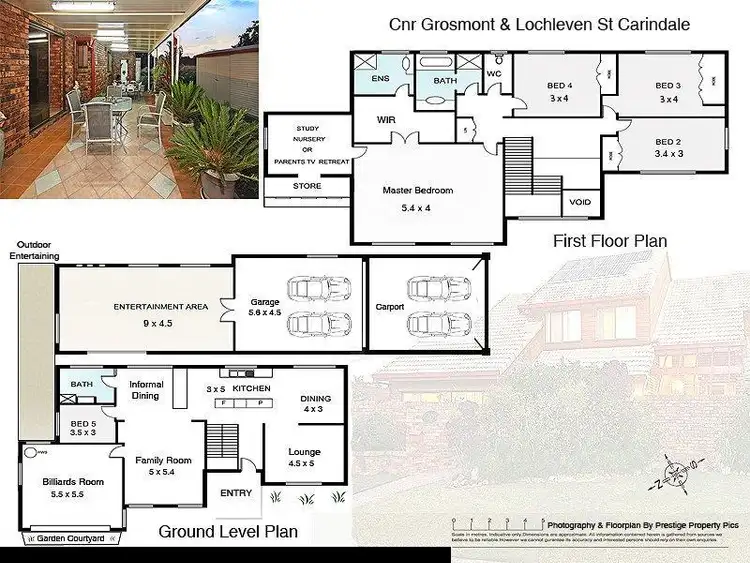
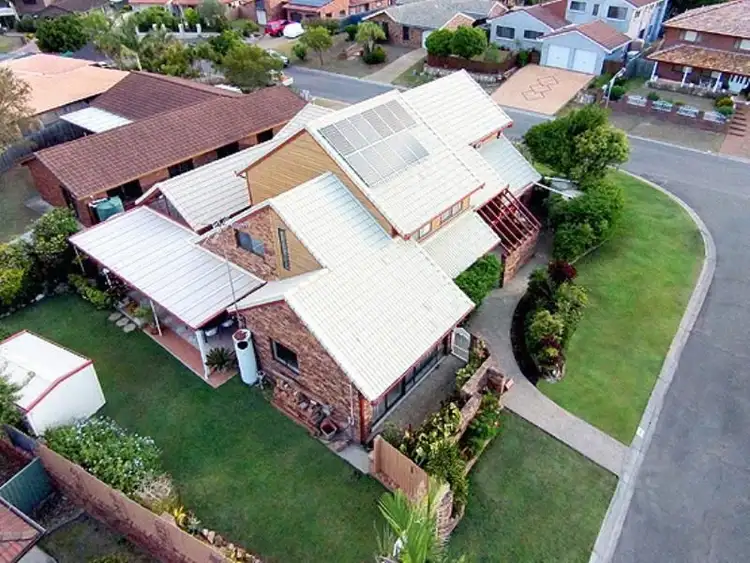
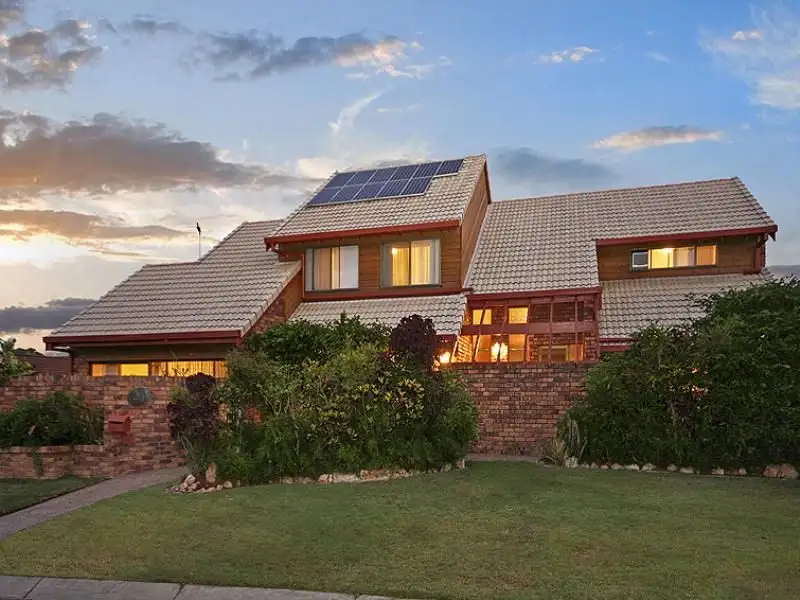


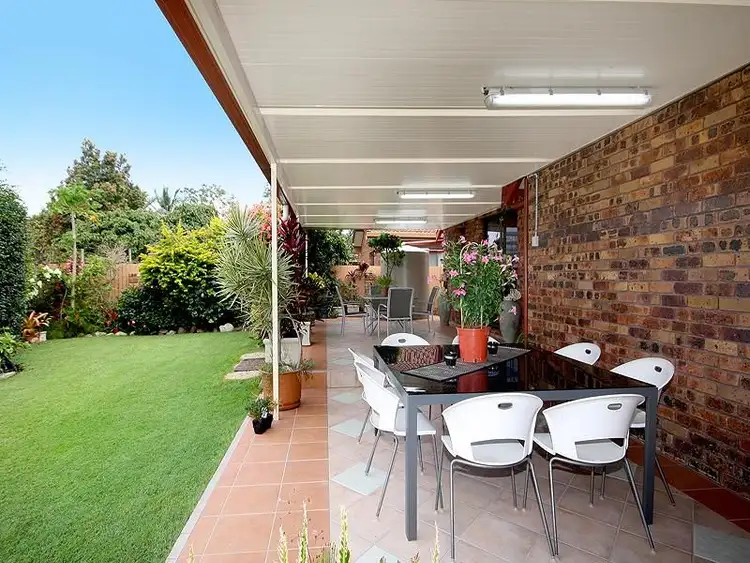
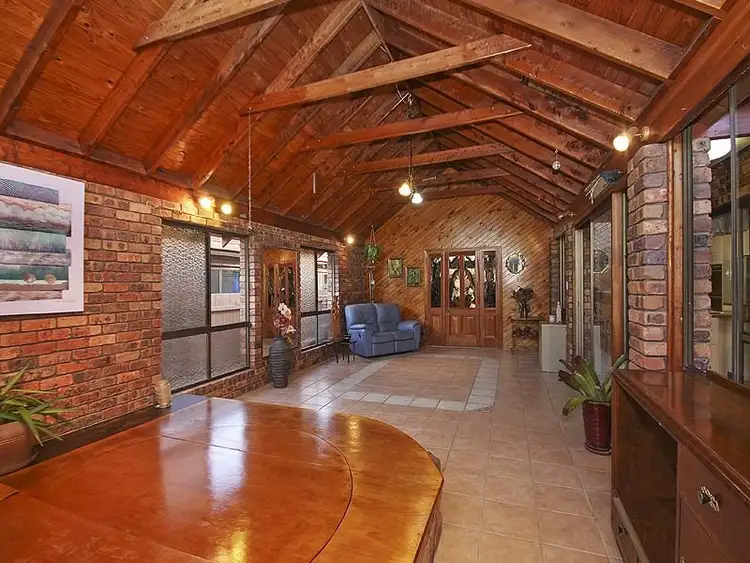
 View more
View more View more
View more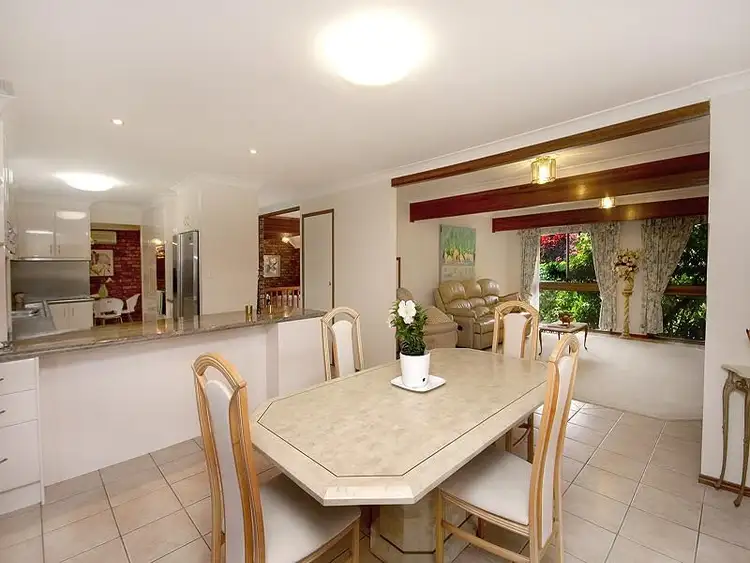 View more
View more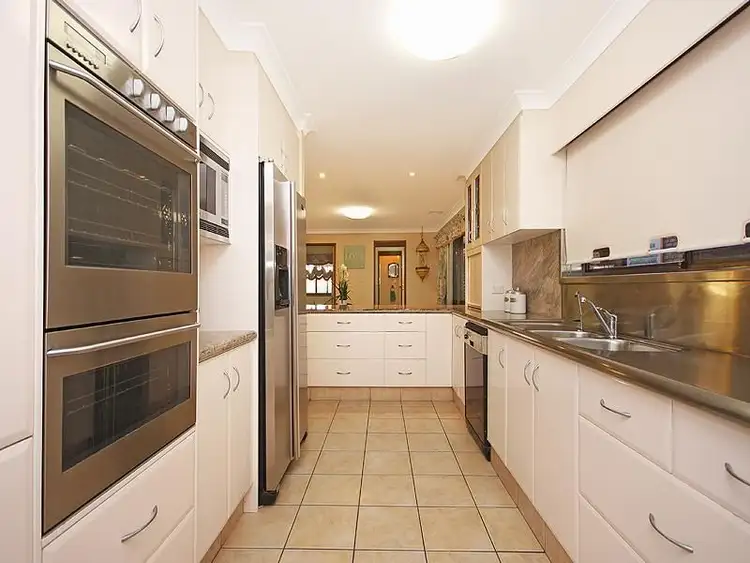 View more
View more
