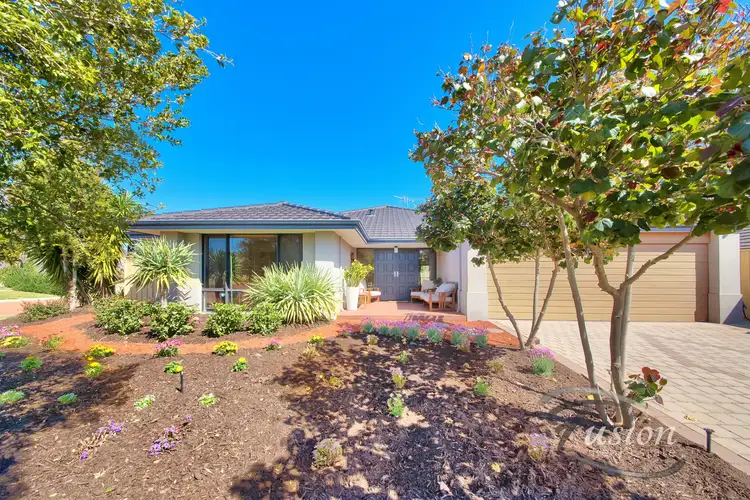“Modern Style and Substance!”
This quality 4 bedroom 2 bathroom Ross North-built home occupies a commanding position on a low-maintenance 558sqm (approx.) corner block and offers fantastic family living for all involved.
The central hub of the floor plan is a spacious open-plan family, dining and kitchen area with soaring 32-course-high ceilings, seamlessly linking to both the outdoor-entertaining alfresco and a separate games – or theatre – room that virtually doubles the amount of personal living options available to you. In terms of location, the sprawling Chesterfield Park is just around the corner, Hocking Primary School and St Elizabeth’s Catholic Primary School are both nearby, Wyatt Grove Shopping Centre is within a very close proximity and bus stops, the freeway, Mater Dei College, more shopping at Wanneroo Central and Lakeside Joondalup, picturesque Lake Joondalup itself and even our iconic Swan Valley and vibrant Perth CBD precincts are all only a matter of minutes away from your front doorstep!
FEATURES INCLUDE:
• 4 bedrooms, 2 bathrooms
• Double-door entry deck
• Open-plan family/dining/kitchen area with split-system air-conditioning, high ceilings and access out to a lovely north-facing side entertaining alfresco
• Easy-care timber-look flooring to the main living space, as well as a contemporary kitchen that boasts Omega gas-cooktop, oven and range-hood appliances, a stainless-steel AEG dishwasher, double sinks, a water-filter tap, a corner walk-in pantry, tiled splashbacks, stylish light fittings and a breakfast bar for casual meals
• Carpeted theatre/games room – with direct access to lush backyard lawns – behind the privacy of double doors
• Light and bright activity room for the kids, with low-maintenance floors and backyard access
• Carpeted bedrooms, including a large front master suite with a walk-in wardrobe and an intimate ensuite bathroom – generous shower, toilet, vanity and all
• Separate minor sleeping quarters
• 2nd bedroom with a built-in robe
• 3rd/4th bedrooms with BIR’s and their own split-system air-conditioning units
• Separate bath and shower to the main family bathroom
• Tiled laundry with a linen press, separate toilet and outdoor access down the side of the property
• Massive workshop shed at the rear
• Extra-large remote-controlled double lock-up garage with internal shopper’s entry
• Security-alarm system
• CCTV security cameras
• New instantaneous gas hot-water system
• Reticulated gardens
• Herb and vegetable gardens – including lettuce, parsley and more
• Double side-access gates – perfect to park a trailer – off the second street frontage
• Single side gate via the main street frontage & privacy screens along the corner boundary
• Built in 2007 (approx.)
THE LIFESTYLE YOU WILL LIVE:
• 200m (approx.) to Chesterfield Park
• 900m (approx.) to Wyatt Grove Shopping Centre
• 1.2km (approx.) to Hocking Primary School
• 1.7km (approx.) to St Elizabeth’s Catholic Primary School
• 10.5km (approx.) to Joondalup CBD
• 28.0km (approx.) to Perth CBD
Comfort and convenience meet in the middle here. Make it yours today, before someone else does!
Call Sacha Daniel on 0414 501 109 for more information or to register your interest immediately!

Air Conditioning

Built-in Robes

Courtyard

Dishwasher

Fully Fenced

Living Areas: 3

Pet-Friendly

Remote Garage

Secure Parking

Shed

Toilets: 2
Air Conditioning, Dishwasher, Pet Friendly, Remote Garage, Fully Fenced, Split Aircon, Secure Parking, Entertaining Area, Shed, Courtyard, Built In Robes
$2,075 per year








 View more
View more View more
View more View more
View more View more
View more
