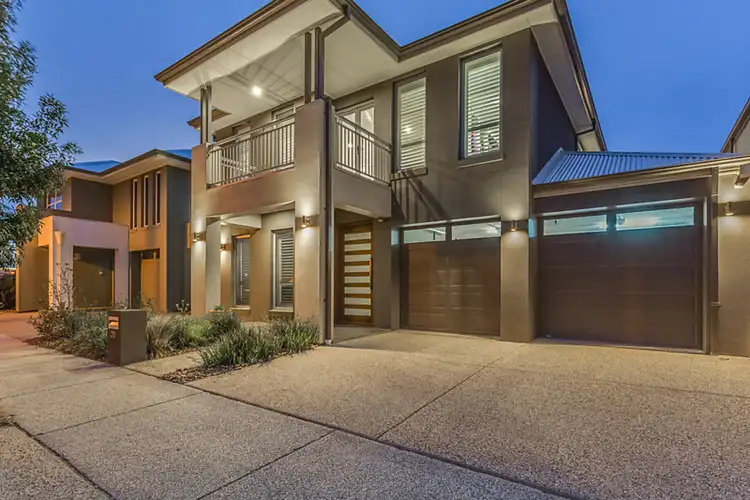Price Undisclosed
4 Bed • 2 Bath • 2 Car • 440m²



+14
Sold





+12
Sold
20 Martinique Walk, Mawson Lakes SA 5095
Copy address
Price Undisclosed
- 4Bed
- 2Bath
- 2 Car
- 440m²
House Sold on Mon 4 May, 2015
What's around Martinique Walk
House description
“Executive and luxurious living in the heart of Mawson Lakes.”
Land details
Area: 440m²
Interactive media & resources
What's around Martinique Walk
 View more
View more View more
View more View more
View more View more
View moreContact the real estate agent
Nearby schools in and around Mawson Lakes, SA
Top reviews by locals of Mawson Lakes, SA 5095
Discover what it's like to live in Mawson Lakes before you inspect or move.
Discussions in Mawson Lakes, SA
Wondering what the latest hot topics are in Mawson Lakes, South Australia?
Similar Houses for sale in Mawson Lakes, SA 5095
Properties for sale in nearby suburbs
Report Listing

