Inspect by Registration
Tucked away from the street behind electric gated privacy, this four bedroom brick residence offers a spacious haven that blends style and comfort. A contemporary new kitchen, fresh décor throughout, updated fittings to the three bathrooms, and new floor coverings have given the home a fresh ambience. Staged over two spacious levels, the versatile floorplan features three separate living areas offering plenty of room for a family to grow, while the deck and swimming pool provide numerous opportunities to host friends.
Elegant lofty ceilings adorned with intricate cornices, coupled with meticulously restored parquetry flooring, infuse an aura of sophistication into this spacious dwelling. To ensure year-round comfort, a comprehensive ducted air-conditioning system operates silently in the background. As a testament to environmental consciousness, a 10.79kW (26 panel) solar system has been seamlessly integrated, allowing your family to tread lightly on the environment.
Discover the enviable locale of The Hill, a mere stroll away from King Edward Park and vibrant Darby Street. Here, you'll find Harris Farm for essentials and a collection of street-side cafes and boutiques catering to every taste. A brief walk whisks you to beautiful beaches and ocean baths, or immerses you in a plethora of entertainment options, from galleries to the Honeysuckle precinct. With convenient access to local shopping hubs and esteemed schools, this magnificent family home is the complete package.
- Dual level brick and tile family home on 695.5sqm block with north facing backyard
- Secure off street parking for up to 4 vehicles, 1 garaged
- Keyless entry, formal entrance introducing formal lounge and dining spaces
- Sitting room with beautiful parquetry flooring flows into sunroom/rumpus
- New island kitchen with induction cooktop, pyrolytic oven and dishwasher
- All three bathrooms refurbished with new vanities, toilets and tapware
- All four bedrooms upstairs are fitted with built-in robes, new study nook
- Fenced backyard with deck and pool
- Zoned Newcastle East Public School, 1km to Newcastle Grammar
Internal Living Area: 210m²
External Living Area: 1m²
Total Living Area: 211m²
Outgoings:
Council Rates: $3,570.72 approx. per annum
Water Rates: $767.52 approx. per annum
Expected Rental Income: $1,700 - $1,850 per week
Disclaimer:
All information provided by Presence Real Estate in the promotion of a property for either sale or lease has been gathered from various third-party sources that we believe to be reliable. However, Presence Real Estate cannot guarantee its accuracy, and we accept no responsibility and disclaim all liability in respect of any errors, omissions, inaccuracies or misstatements in the information provided. Prospective purchasers and renters are advised to carry out their own investigations and rely on their own inquiries. All images, measurements, diagrams, renderings and data are indicative and for illustrative purposes only and are subject to change. The information provided by Presence Real Estate is general in nature and does not take into account the individual circumstances of the person or persons objective financial situation or needs.
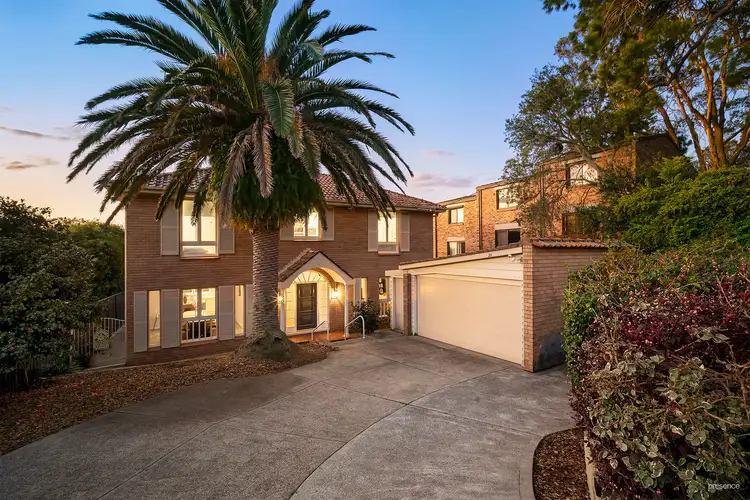
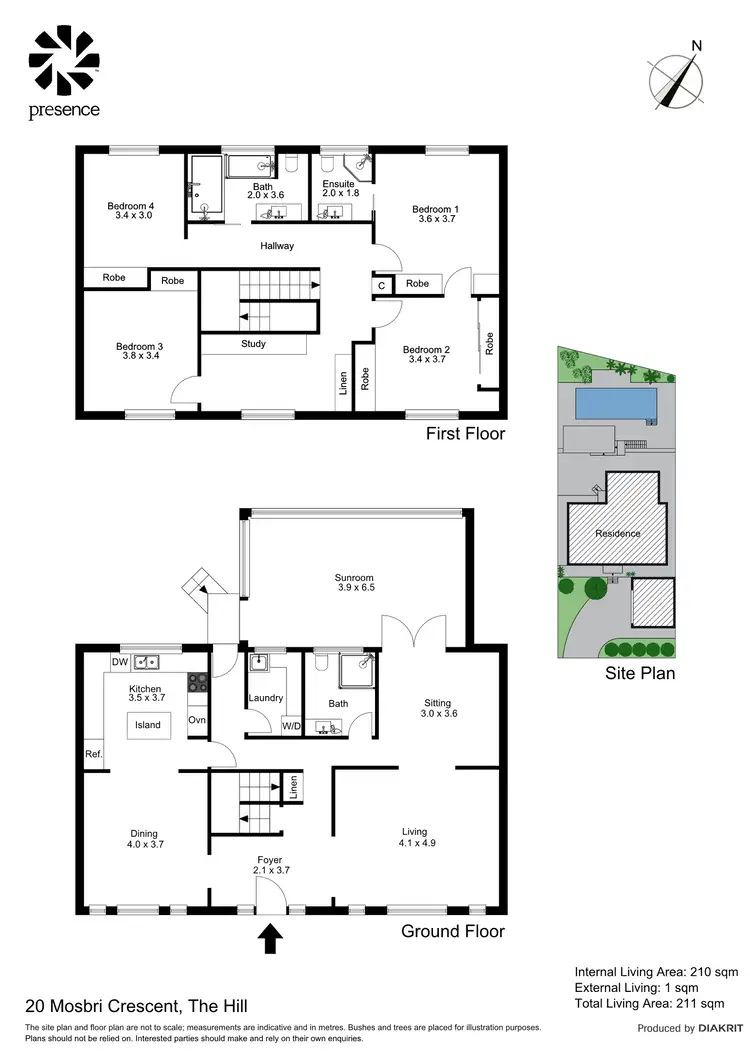
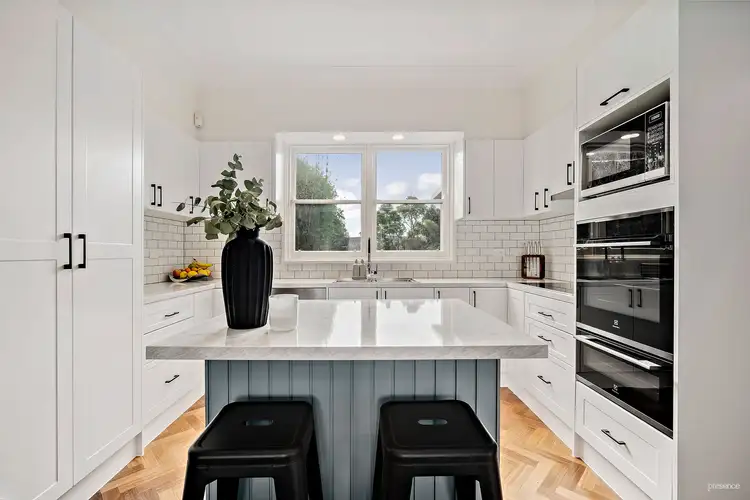
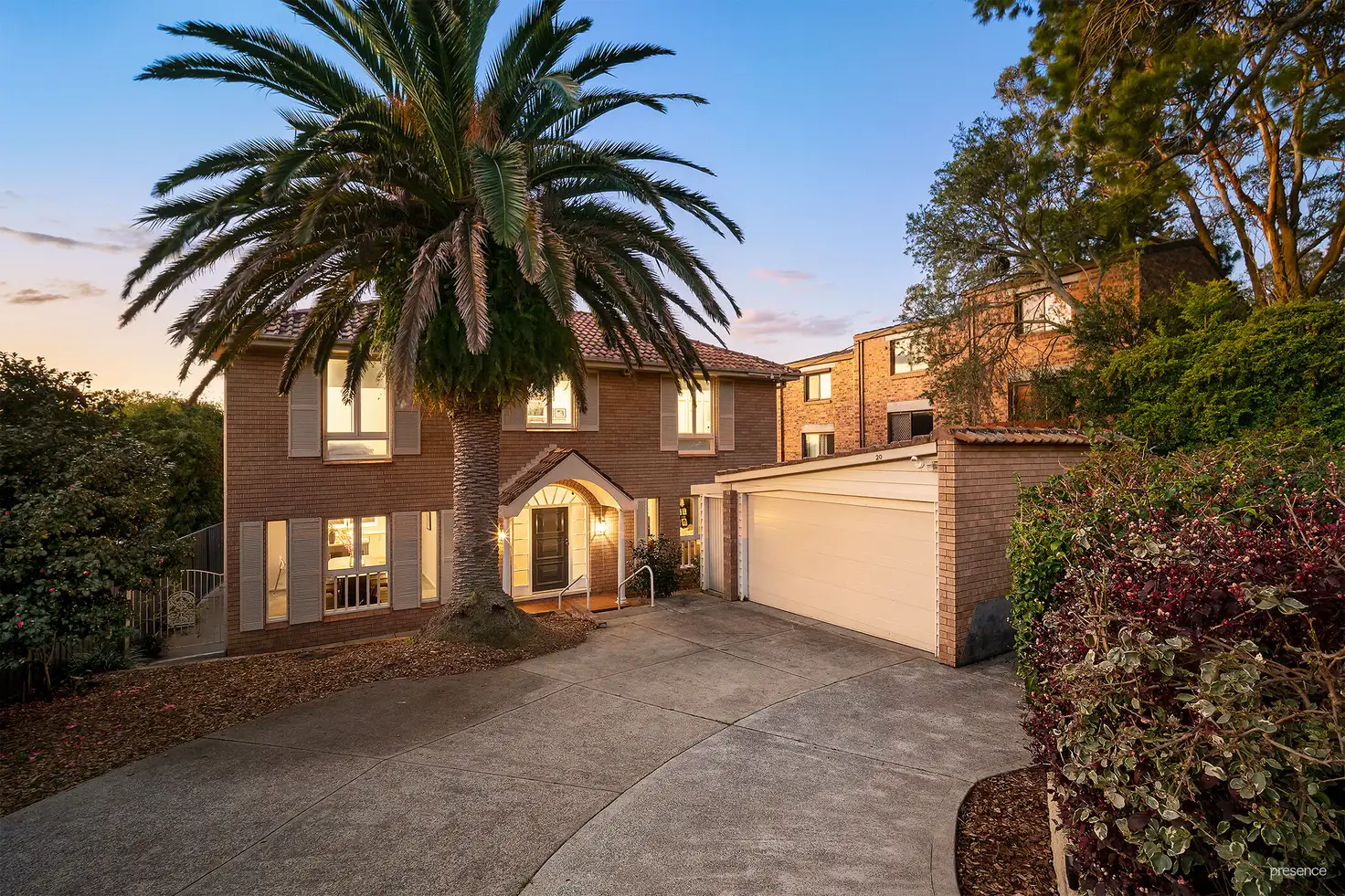


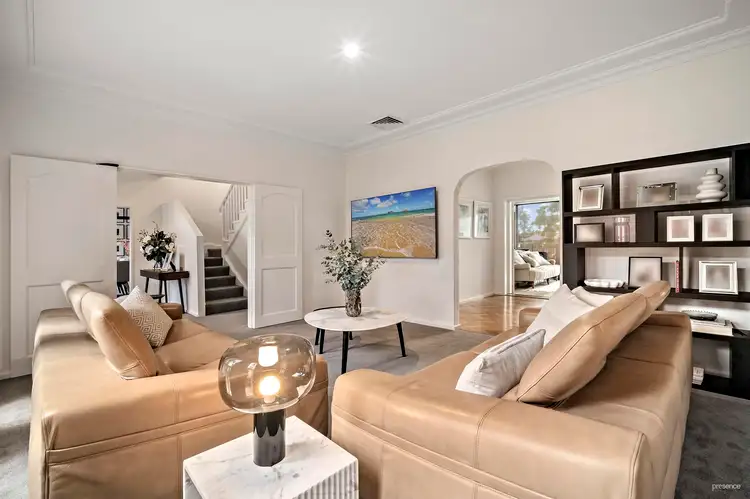
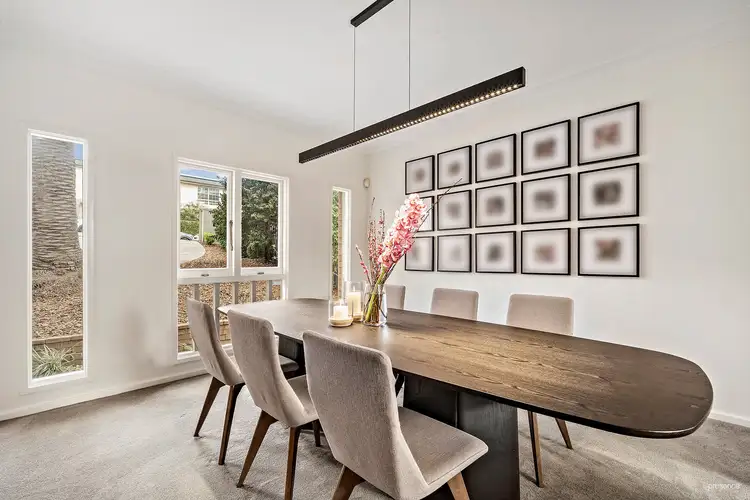
 View more
View more View more
View more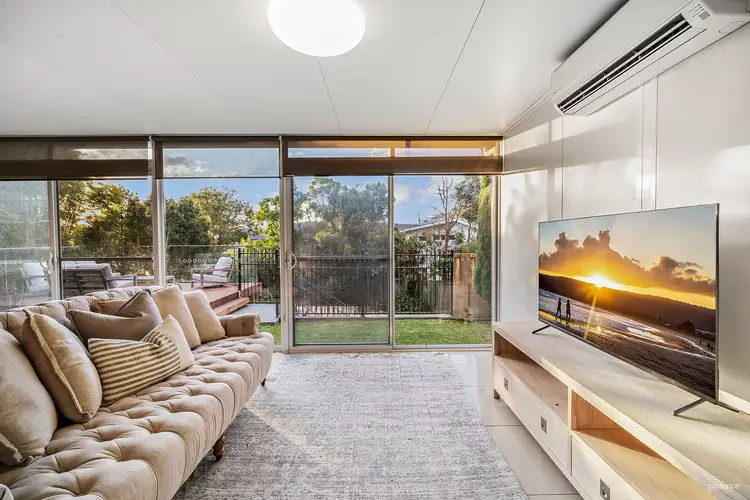 View more
View more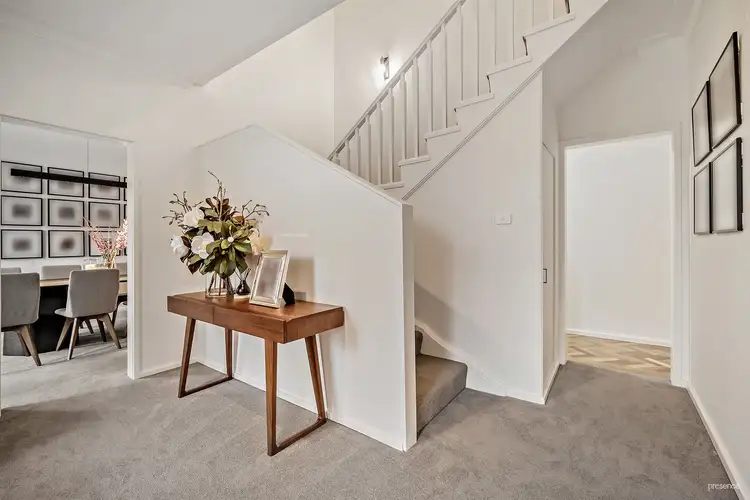 View more
View more
