Nestled within the prestigious Elara Estate, this exquisite affinity range home on battle axe block boasts unparalleled craftsmanship and top-tier finishes. Situated mere steps from Melonba High School, lush parklands, and with convenient access to Northbourne Primary School and public transport, this residence epitomizes modern convenience. A short drive away lies the vibrant Elara Shopping Centre, completing the picture of effortless suburban living.
Exuding contemporary elegance, this remarkable home offers a thoughtfully designed floorplan that seamlessly combines spaciousness and comfort, catering perfectly to the needs of a growing family. Upon entry, a grand hallway beckons, leading effortlessly into the expansive main living and dining area, adorned with soaring 3-meter-high ceilings, setting the stage for luxurious living.
The heart of the home, the modern kitchen, is a chef's dream, boasting a substantial island bench with a 40mm stone waterfall, a butler's pantry, and premium 900mm stainless steel appliances, all complemented by ample storage space. A well-considered layout includes additional living areas such as a formal lounge, a separate Theatre Room, and a versatile rumpus/5th bedroom, ensuring versatility and functionality for every family member.
For outdoor enthusiasts and entertainers alike, the alfresco and low-maintenance side yard/backyard provide the perfect backdrop for year-round enjoyment and relaxation. Retreat to the master suite, which boasts an impressively spacious walk-in robe and a private ensuite complete with a luxurious spa tub, while the remaining bedrooms feature built-in robes and are serviced by a central bathroom fitted with quality fixtures and fittings.
Additional highlights of this exceptional home include a remote-controlled garage, multiple living zones to accommodate various lifestyles, a well-appointed laundry with storage solutions, ducted heating for year-round comfort, and much more. Experience the epitome of modern living in this meticulously crafted residence that effortlessly blends style, functionality, and comfort.
|| Premium Super Luxury Inclusions ||
~Micron 6 camera system installed throughout the property.
~Insulated panel garage door with no more gaps brush for energy efficiency; Aircon vent in the garage with seals; commercial-grade door entry to the back
~Micron intercom system with one-year recording capability
~Bosch and Miele appliances in the kitchen
~Low radiant super cool light: 100% blue light-free downlights with zero flicker and low EMF, providing bright, purposeful lighting throughout the home.
~Outdoor kitchen equipped with a 40mm countertop.
~All bathrooms feature 150mm marble vanities.
~20kW smart Actron air commercial air conditioning unit with 8 zoning throughout the property; modern linear insulated box vents
~Solid 90mm by 45mm structure construction
~10kW solar system with Fronius inverter; 3-phase equipped with a smart electricity meter.
~LED lighting throughout all bulkheads
~Garage with commercial epoxy flooring
~Commercial-grade windows installed.
~Crime-safe security screens on all stacker doors, including the laundry.
~Outdoor plumbing provision for a hot and cold shower, for future spa installation
~Vegetable garden area provided.
~Optional to raise Colourbond fencing if needed in the future.
~Bermuda TifTuf lawn throughout all landscaping areas
~Outdoor water pits for stormwater drainage, with direct sewer access around the house
~The Metallic Brick Veneer range offers a collection of clay extruded, wire-cut bricks finished with a subtle metallic sheen, providing an opulent effect suitable for modern residential designs.
|| Additional Features||
-Modern facade
-3m ceiling heights
-Impressive & stylish outdoor kitchen in alfresco
-Butler’s pantry
-Led downlights
-Undermount Designer sinks
-Gorgeous master en-suites
-Formal area
-Spacious combined living & dining area
-3m Ceiling heights
-Led bulkheads
-Featured niches throughout the house
-4 Generous-sized bedrooms with built-in robes & walk-in robe
-40mm stone bench top with waterfall in the kitchen
-900mm gas cooktops
-Oven & dishwasher
-2 Modern full designer bathrooms
-Floor-to-ceiling wall tiles in bathrooms & powder rooms
-Designer tapware
-Internal spacious laundry
-Impressive study area
-A great work-from-home environment ideal for professionals
-Plantation shutters throughout
-1200 x 600 Porcelain tiles for the main floor
-Ducted air conditioning -Downlights throughout the house
-Quality alarm system and intercom
-Automatic double garage with internal access
-Epoxy on the garage floor
-Professionally landscaped front & backyard
Proximity to Nearby Facilities:
- Approx. 2 mins to Elara Village
- Approx. 15 mins to Rouse Hill Town Centre.
- Approx. 10-11 mins to Schofield & Tallawong metro train station
- Approx. 1 min to the bus stop (747 & 748) to Rouse Hill Metro and shop
Schools and Educational Institutions:
-Northbourne Primary School - 1.9 km approx.
-St Luke’s Catholic College - 1.1km approx.
-Marsden Park Anglican College - 5.8km approx.
-Australian Christian College - 5.6 km approx.
-Good start Early Learning - 1.3 km approx.
-Melonba High School – 950m approx.
For more information
Garry Thandi 0432 931 464
Disclaimer: - Blossom Properties, along with its director, staff, and associated bodies, holds the view that the information presented herein is sourced from reliable avenues. Nonetheless, we offer no guarantees, explicit or implicit, regarding its accuracy. Prospective parties are advised to conduct their own investigations.
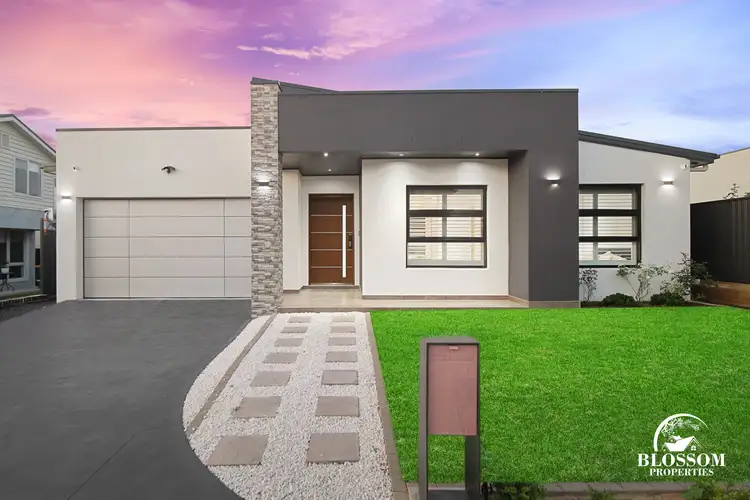
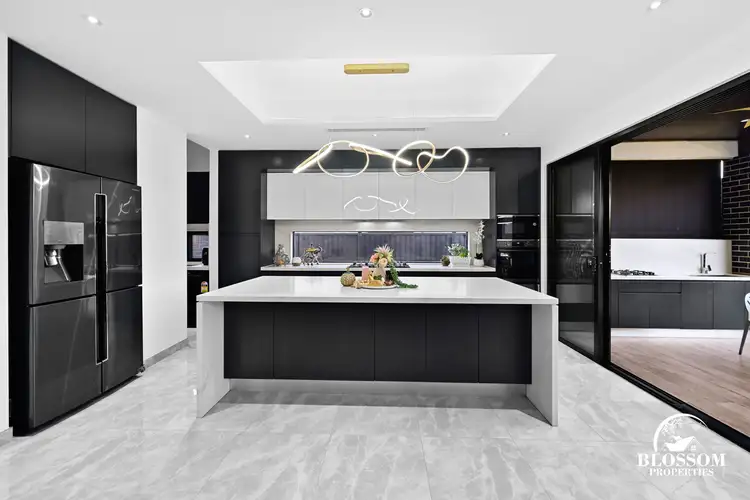
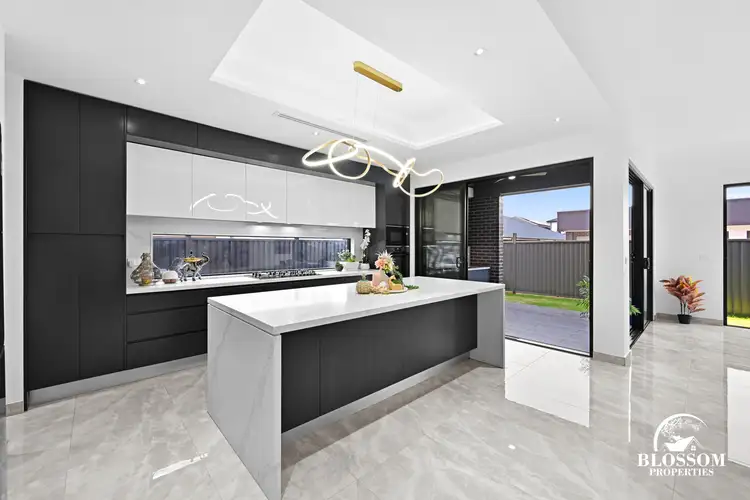
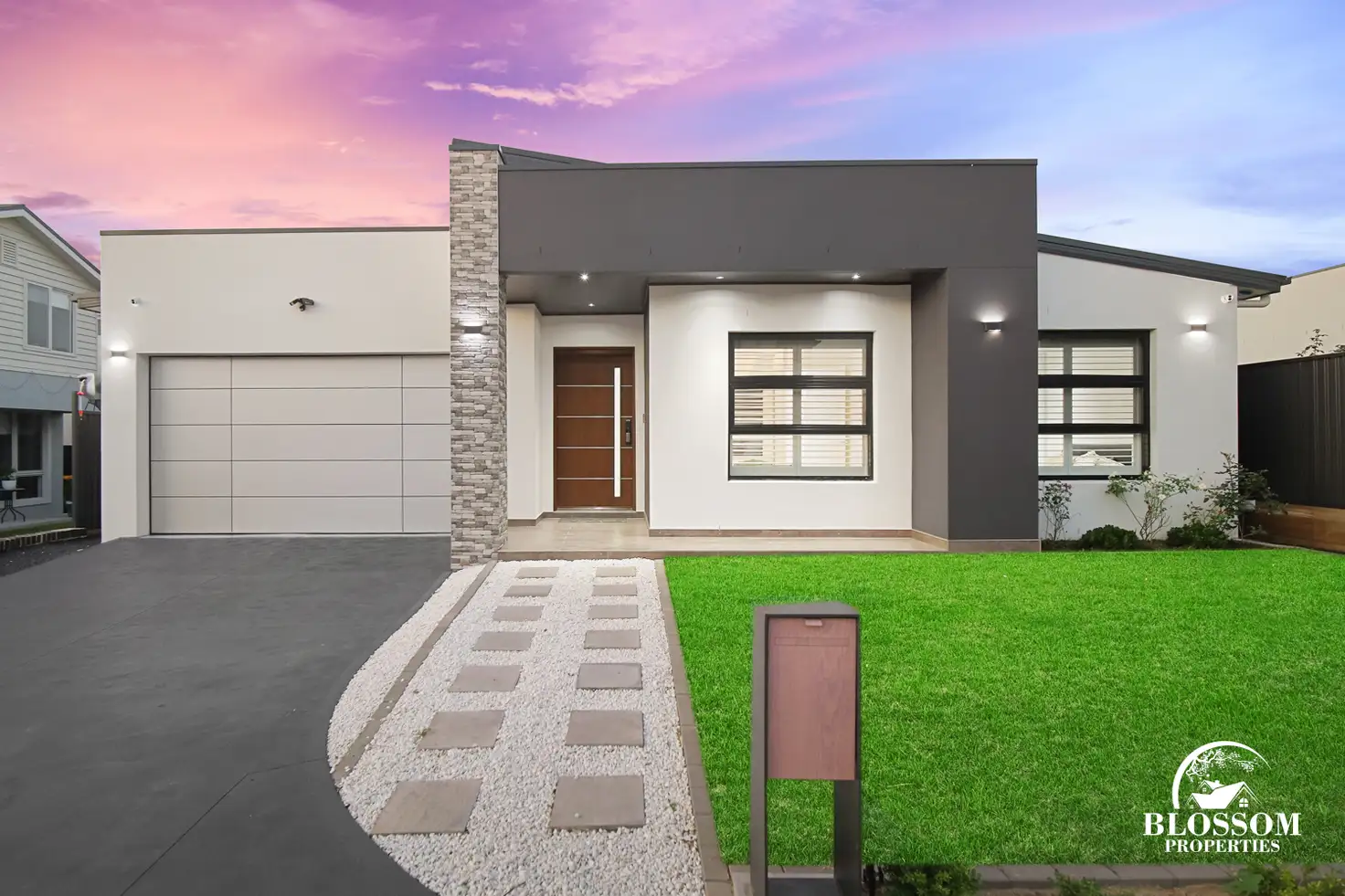


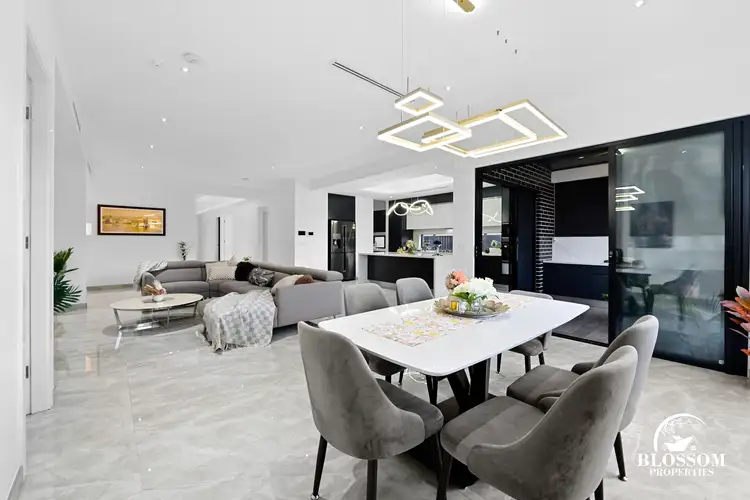
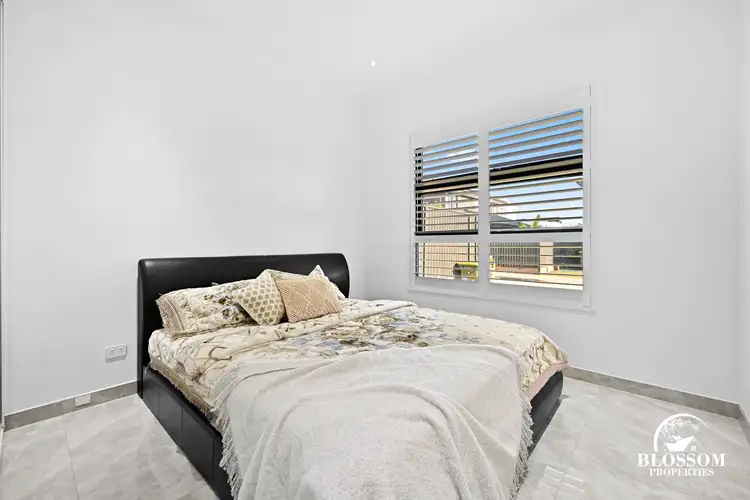
 View more
View more View more
View more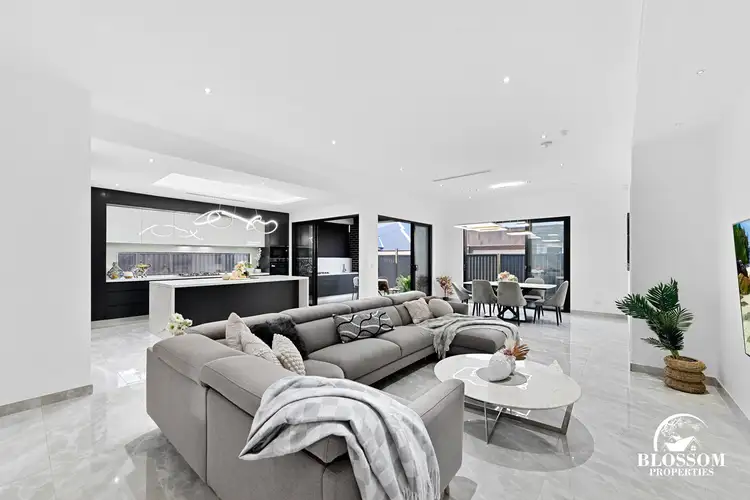 View more
View more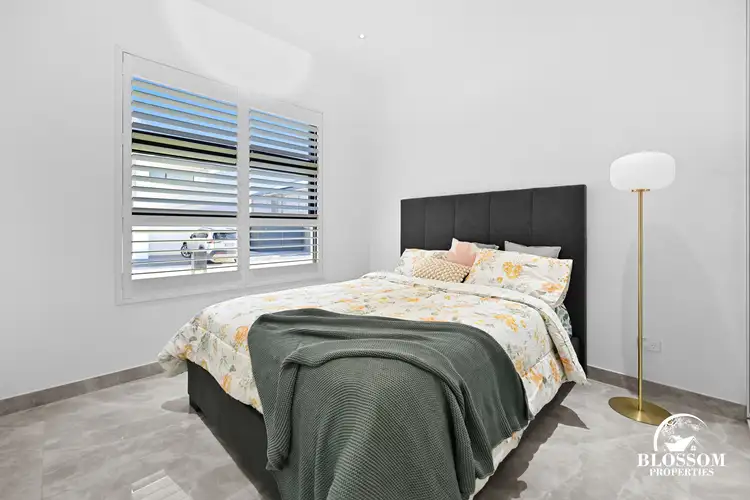 View more
View more
