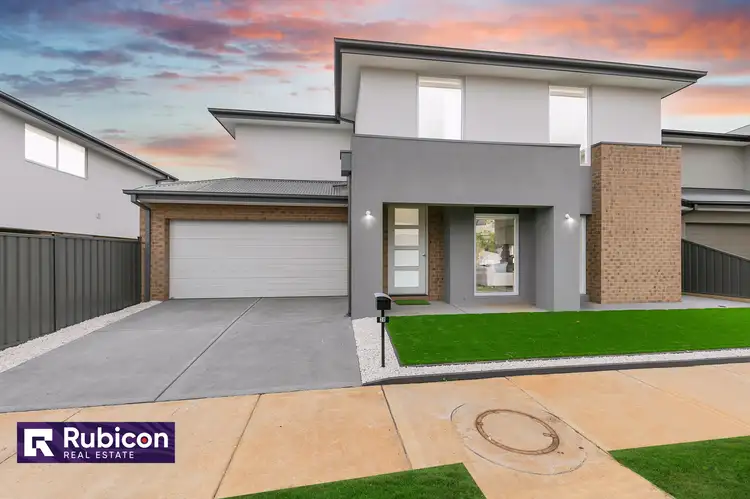20 POUNDBURY AVENUE STRATHTULLOH
Rubicon Real Estate proudly presents this beautiful brand new property nestled within the serene embrace of a tranquil creek discover this exquisite two-story residence, a testament to refined living. Embraced by nature's beauty, this home offers a captivating retreat in the heart of the esteemed Atherstone Estate in Strathtulloh.
Crafted by renowned Melbourne builders, this residence exudes modern elegance and promises a lifestyle of unparalleled allure. Its prime location near the Toolern Creek Reserve presents an idyllic setting, with future walking trails along the creek for indulging in nature's embrace and savouring moments of tranquillity.
With an emphasis on superior craftsmanship, this home boasts a thoughtfully designed layout that seamlessly merges functionality with aesthetics. Step inside to discover a haven of sophistication, adorned with premium fixtures and fittings that elevate every corner.
Featuring four bedrooms, including a master suite with an ensuite and walk-in robe, complemented by bedrooms adorned with built-in robes and a central bathroom. The open plan living space, comprising a family/meals area and a well-appointed kitchen, invites an abundance of natural light, fostering a warm and inviting ambiance. An additional separate living area adds versatility to the layout.
Fulfilling all the essentials of a convenient location and an active lifestyle.
Astonishing features include:
# Modern Façade
# Wide Main Entry Door
# Master bedroom With En-suite
# 2.7 Meter High Ceiling & High Doors
# Designer Doors
#Ceramic Tapware
#LED Downlights throughout the house
#900mm Top of the Range Appliances
#40mm Stone bench and tiled Splash back in the Kitchen
#Overhead Cabinets in the kitchen
# Dishwasher in the kitchen
#Double Vanity in The Master Bedroom with Mirrors.
#Niches in bathroom
#Extended shower
#Quality Roller Blinds
# Laundry with storage
# Massive Storage in the garage
#Exposed Aggregate Driveway.
#Synthetic grass in the front yard & fully concreted backyard
# Quality tiles throughout and Carpet in the bedrooms
#Fully Landscaped
# Concrete Around the house
#Evaporative Cooling
# Ducted Heating
# Side Access
Much much more....
Strategically positioned just 40 kilometres west of Melbourne's CBD and within reach of the future Strathtulloh CBD, this residence embodies convenience and future promise. Atherstone, a meticulously planned community, presents state-of-the-art amenities, including fitness facilities, a forthcoming train station, and a burgeoning retail and commercial hub, all designed to enhance the resident experience.
This home boasts an array of features, including downlights throughout, a master bedroom with ensuite and walk-in robe, stainless steel appliances in the kitchen, a remote-controlled garage with internal and rear access, security alarm, and more, ensuring comfort and convenience at every turn.
Indulge in the ease of living with low-maintenance front and backyard spaces, a deck in the backyard for outdoor enjoyment, and a location that's merely minutes away from educational institutions, the Cobblebank Train Station, shopping centres, and recreational facilities.
Experience the essence of peaceful living and modern luxury in this breathtaking residence, where the allure of a creek-side lifestyle meets the convenience of contemporary living.
Call AMY JUDGE at 0449 150 045 or Gurjant at 0449 150 074 to arrange an inspection as this won't last long.
Photo ID is a must for all inspections.
DISCLAIMER: All stated dimensions are approximate only. Particulars given are for general information only and do not constitute any representation on the part of the vendor or agent. Nature strip landscaping for illustrative only.
Please see the below link for an up-to-date copy of the Due Diligence Checklist:
http://www.consumer.vic.gov.au/duediligencechec








 View more
View more View more
View more View more
View more View more
View more
