$622,500
4 Bed • 2 Bath • 2 Car • 790m²
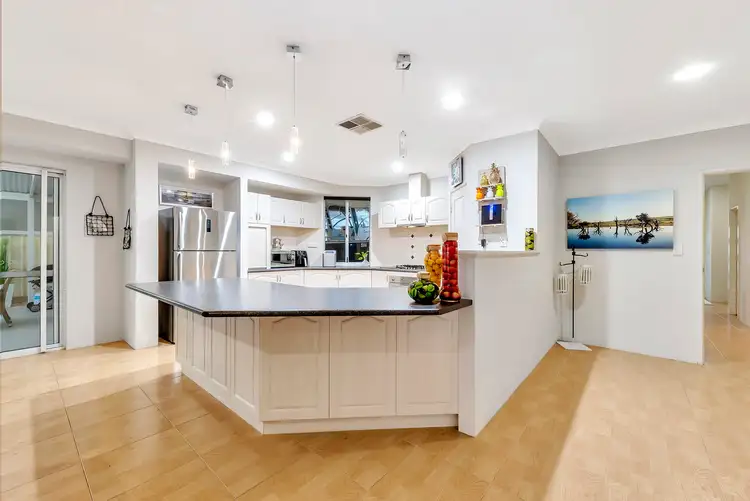
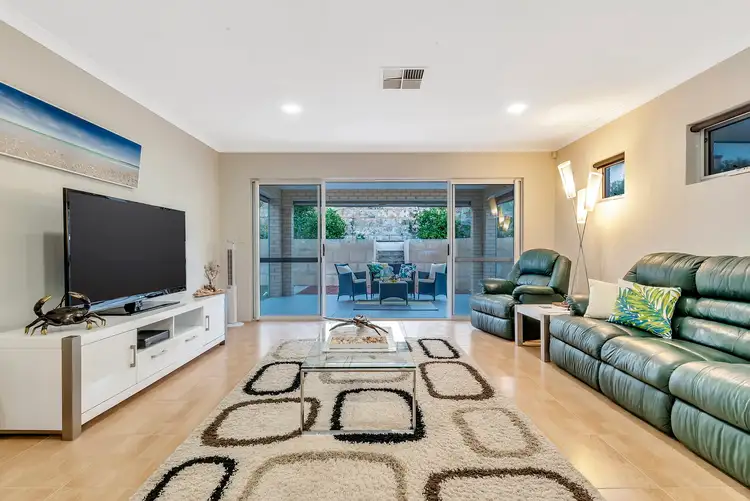
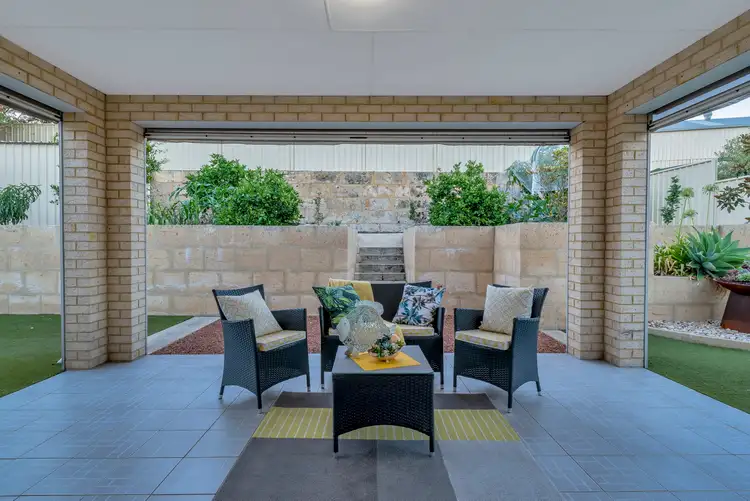
+32
Sold
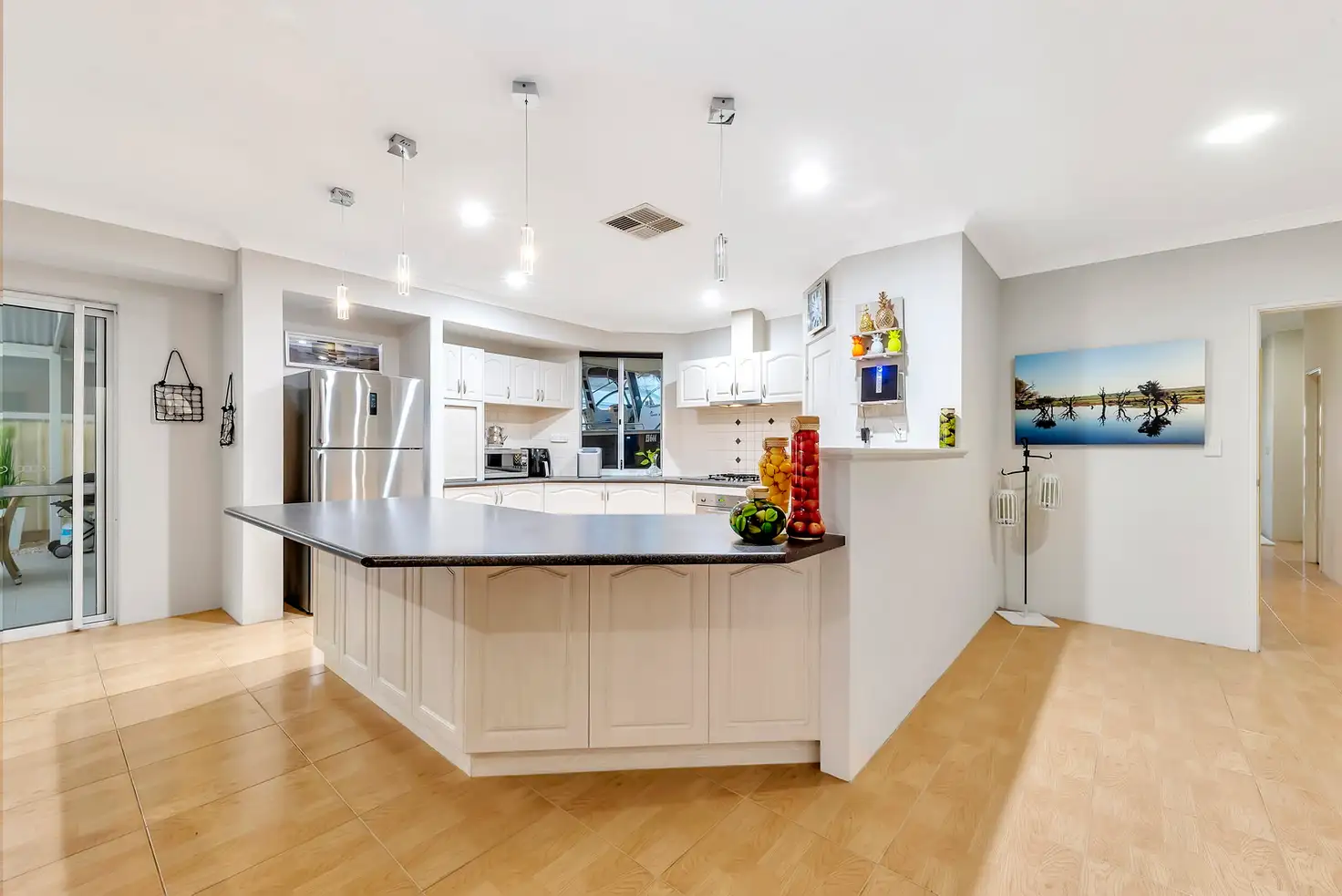


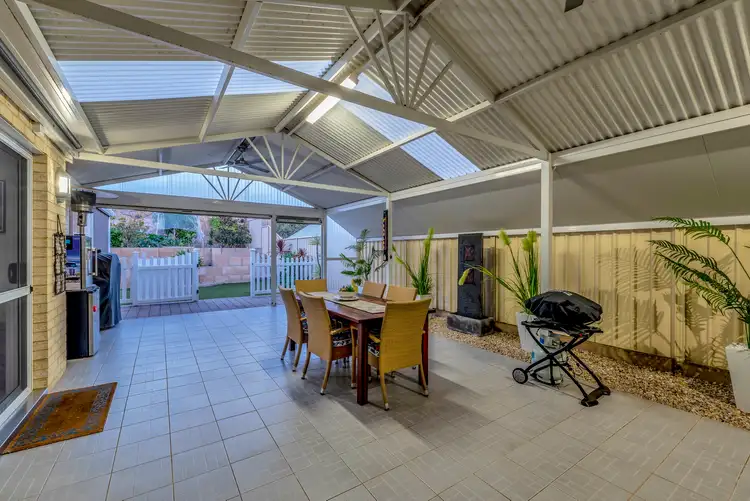
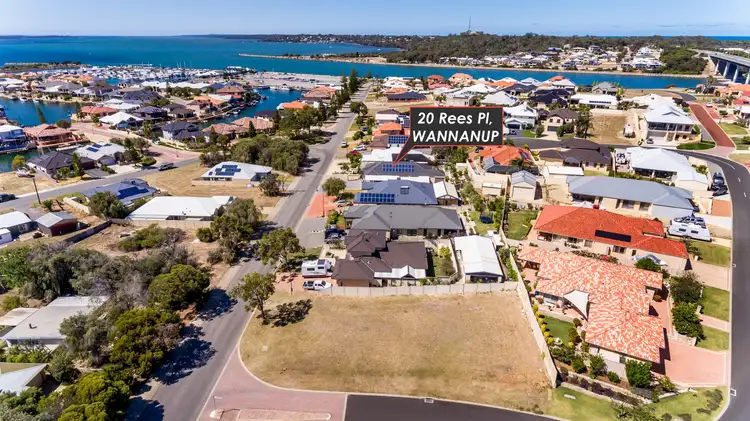
+30
Sold
20 Rees Place, Wannanup WA 6210
Copy address
$622,500
- 4Bed
- 2Bath
- 2 Car
- 790m²
House Sold on Thu 29 Apr, 2021
What's around Rees Place
House description
“Stunning Family Home at The Dawesville Cut”
Property features
Building details
Area: 254m²
Land details
Area: 790m²
What's around Rees Place
 View more
View more View more
View more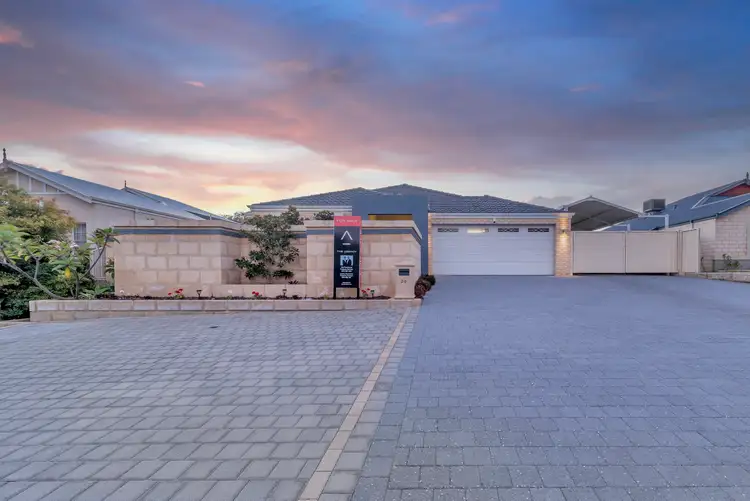 View more
View more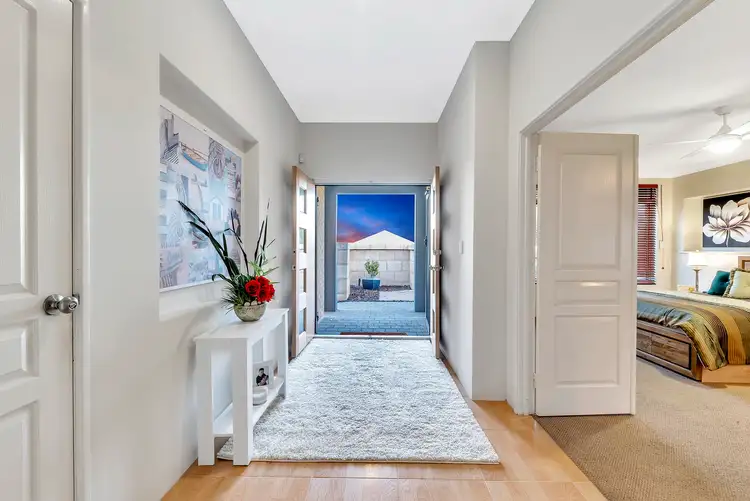 View more
View moreContact the real estate agent

Ted Pankhurst
The Agency - Perth
0Not yet rated
Send an enquiry
This property has been sold
But you can still contact the agent20 Rees Place, Wannanup WA 6210
Nearby schools in and around Wannanup, WA
Top reviews by locals of Wannanup, WA 6210
Discover what it's like to live in Wannanup before you inspect or move.
Discussions in Wannanup, WA
Wondering what the latest hot topics are in Wannanup, Western Australia?
Similar Houses for sale in Wannanup, WA 6210
Properties for sale in nearby suburbs
Report Listing
