THIS HOME IS NOW SOLD.
Idyllic Oasis
A stunning lifestyle opportunity awaits you here in the form of this magnificent – and fully-renovated – 4 bedroom 3 bathroom home that backs on to the lovely Adelaide Park, will only ever have one permanent neighbour and combines modern style with contemporary quality throughout.
WHY YOU SHOULD BUY ME:
• A spectacular outdoor setting where double doors off the fabulous tiled open-plan family, dining and kitchen area reveal a sensational pitched patio/alfresco entertaining space with two ceiling fans, stylish light fittings, a wood fireplace, speakers and quality concrete aggregate meeting a built-in mains-gas Weber barbecue, sparkling granite bench tops, a separate wood-fire pizza oven in the corner, lush backyard lawns and a full view of the shimmering b/g solar-heated swimming pool (with electric pool blanket) at the rear
• Soaring cathedral-style high ceilings grace the main living zone, alongside split-system air-con, two ceiling fans, endless storage space, quality man-made stone bench tops, mirrored splashbacks, a breakfast bar for casual meals, a gorgeous pool vista, an Ilve five-burner gas cooktop/oven, a range hood, an integrated dishwasher and more
•Bi-folding doors off the pool area extend to a sublime games room – or studio – that can even be a “man cave” with its own theatre screen, interior aggregate floors, ceiling fan, double doors opening out to the front yard (perfect for clients if utilised as a home office) and a private “third bathroom” with a shower, toilet and vanity for convenience
• Carpeted front master-bedroom suite off the entry, complete with split-system air-con, a striking feature wall, splendid front-yard views, “his and hers” built-in wardrobes and a fully-tiled ensuite bathroom comprising of a shower, toilet, stone vanity and feature subway tiles
• Massive electric-gated north-facing front yard that is nice and secure, with heaps of green grass for the kids to play on while the adults look on from underneath the front pergola – complete with audio speakers
• Fully-tiled main family bathroom with a shower, a separate free-standing bathtub, a toilet, heat lamps and a stone vanity for good measure
• Huge remote-controlled double lock-up garage with ample storage options and external access to the rear
• Plenty of parking space for a boat out front on a spacious 680sqm (approx.) block
• Low-maintenance timber-look flooring to the minor bedrooms, including a light and bright 2nd bedroom with fitted built-in robes, a ceiling fan and split-system air-con
• 3rd bedroom with a fan, front-yard views to wake up to
• Front 4th bedroom with a yard outlook of its own, fitted BIR’s, split-system air-con and a fan
• Stylish and functional laundry with cupboards galore and outdoor access
• Solar-power panels
• Indoor / outdoor audio speakers
• Sound-proof commercial doors throughout
• Double glazing
• CCTV security cameras and A/V intercom system
• Feature LED down lights and feature lighting elsewhere
• High feature skirting boards and new flooring throughout
• Electric HWS
• Insulation
• Bore retic and vegie gardens
WHAT THE FUTURE HOLDS:
A tranquil location where you can hear the local birdlife but you aren’t too far away from all of the important things, including Whitford Catholic P/School (1.9km), Craigie Heights P/School (2.0 km), Belridge Secondary College, Belridge Shopping Centre, Craigie Leisure Centre (2.5km), the sprawling Craigie Open Space, the Edgewater (1.8km) and Whitfords Train Stations, St Mark’s Anglican Community School (4.4 km), shopping, food and entertainment at Westfield Whitford City (3.8 km), more Westfield Whitford City (3.8 km), more shopping at Lakeside Joondalup, glorious Mullaloo Beach, Hillarys Boat Harbour (7.2 km) and the exciting Ocean Reef Marina
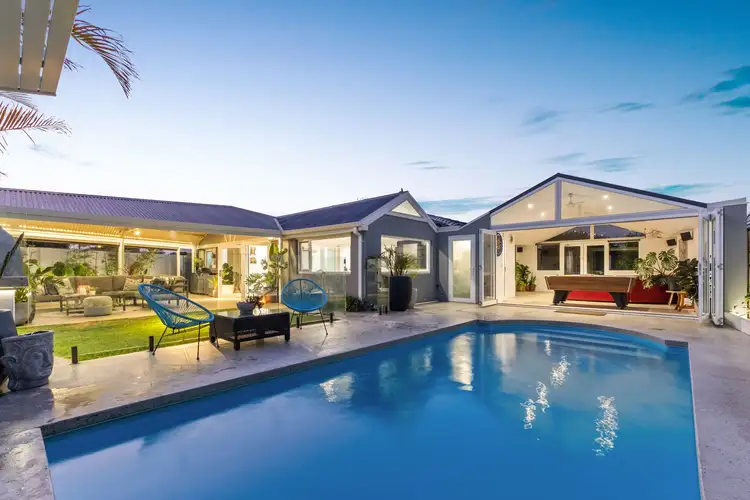
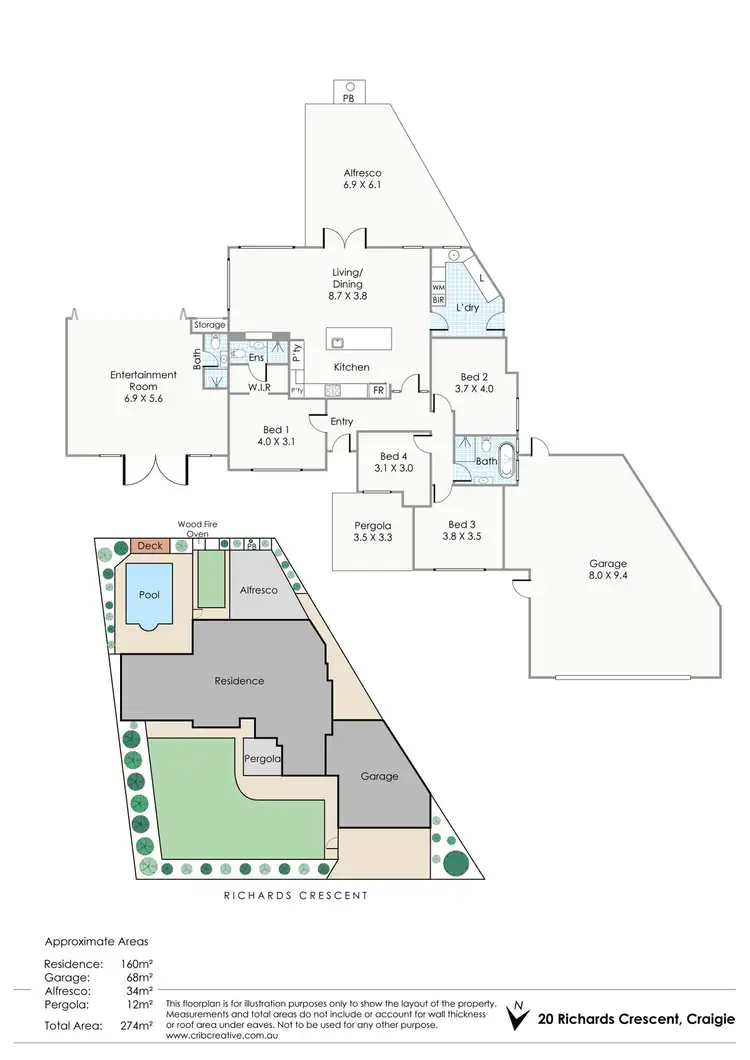




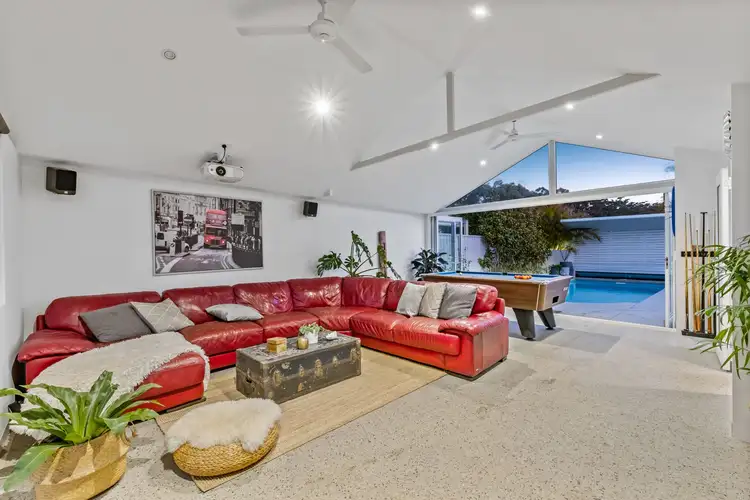
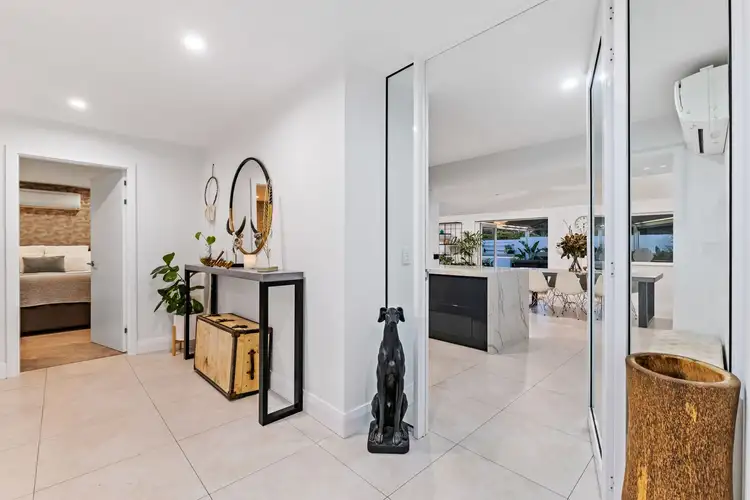
 View more
View more View more
View more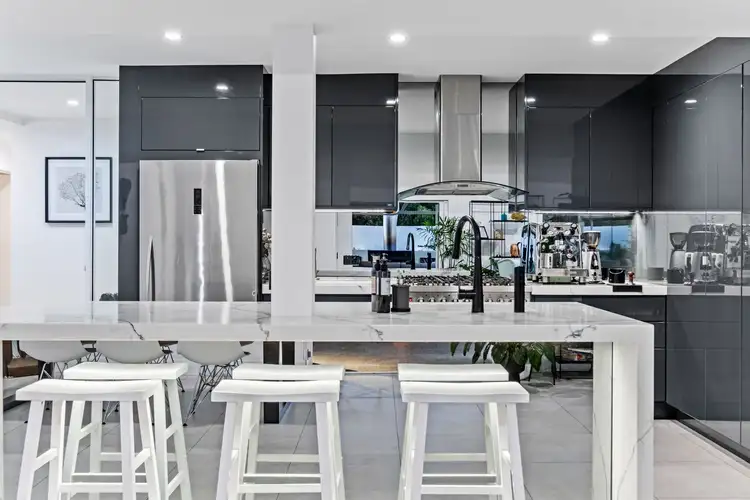 View more
View more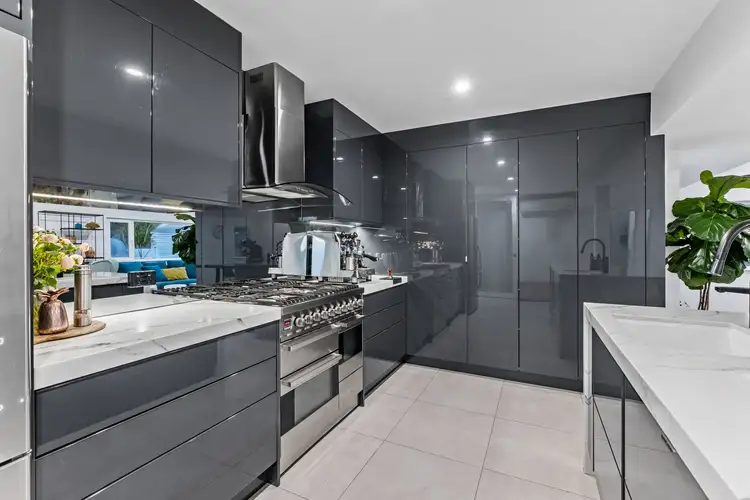 View more
View more
