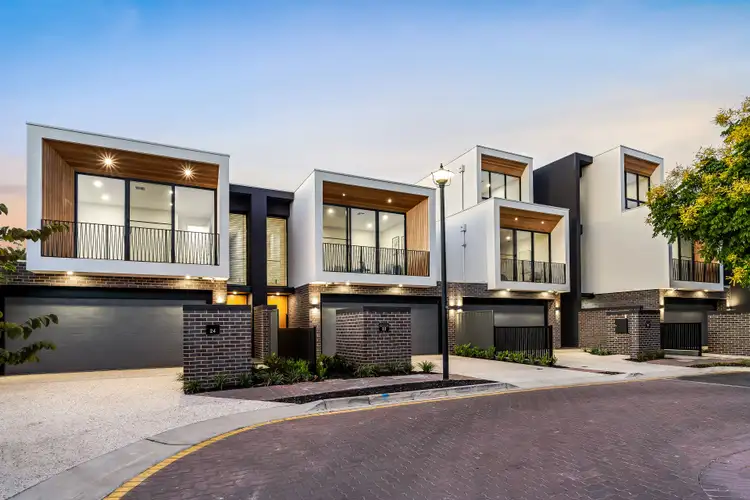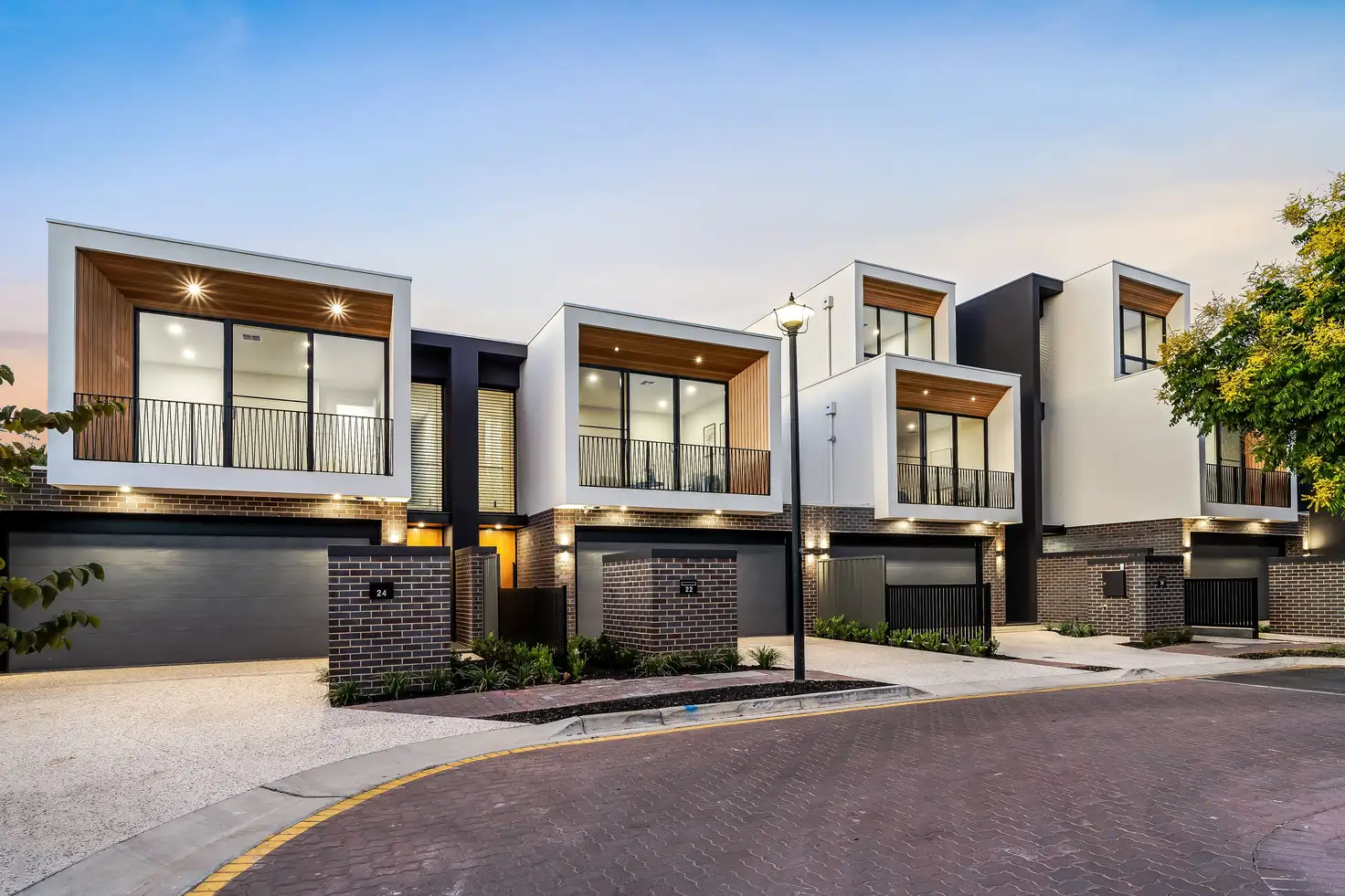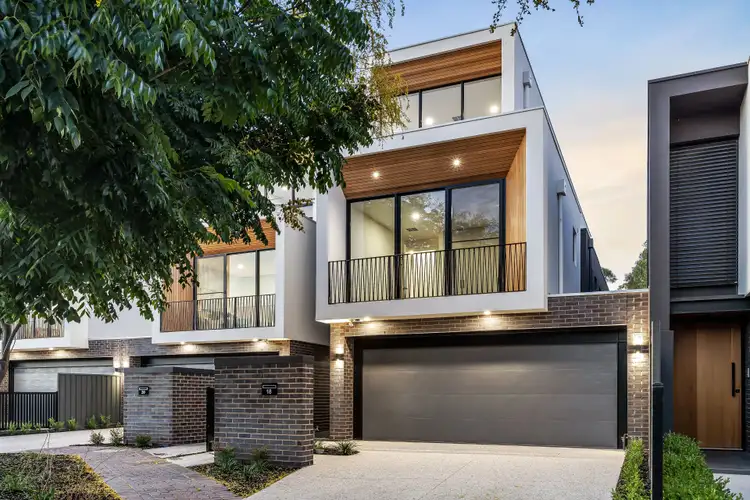A breathtaking urban oasis of high-calibre designer feature and finish proudly constructed by the Brazzale Group, with the scenic River Torrens meandering just behind your backyard, 18 & 20 Ron Wait Court raise the bar of townhouse living to luxurious new heights here.
Quietly nestled at the end of this dramatically redeveloped cul-de-sac and sitting alongside other impressive new builds, seize the opportunity to claim an opulent abode of flawless lifestyle finesse sweeping across three floors unrivalled sophistication.
Delivering a high-functioning 4-bedroom floorplan where sleeping quarters are thoughtfully separated to each level, and the decadent master takes top floor honours along with unobstructed treetop views - you'll find an elite base for families looking to sow stylish roots as much as host-loving couples with flexibility to accommodate interstate guests without intrusion.
Impressive sleeping quarters aside, these exclusive residences embrace an entertaining experience of unrivalled brilliance. With the lofty mid-level revealing an inspired invitation to wine and dine in aesthetic perfection, the gourmet kitchen with curved countertop and concealed Butler's pantry headlines the open-plan entertaining, while the balcony alfresco adds a seamless extension to a backdrop of tree-studded nature you can almost reach out and touch.
Beyond the enviable entertaining potential that also includes in-built barbeques to the ground level patios, faultless finish to the luxury bathrooms, ensuites and even laundries, all demonstrate a commitment and accomplishment of impeccable design vision. Together with a purposeful selection of soothing textures and tones, premium fixtures and finishes across the four bathrooms, as well as full interior lift to ascend in style… the architectural precision of these immaculate properties is on full showstopping display.
FEATURES WE LOVE
• High-end architectural brilliance sweeping across three levels of luxurious living and potential
• Beautiful mid-level entertaining with effortless alfresco flow to the fresh air balcony with treetop north-facing views
• Designer kitchen featuring elegant curved stone bench tops and bar, abundant cabinetry and cupboards, premium appliances, and Butler's pantry
• Lofty top floor master suite featuring stunning views, WIR and ultra-luxe bathroom with separate shower and opulent bath
• 3 additional bright and airy bedrooms, one on each level and all enjoy BIRs
• Private ground floor lounge stepping out to the all-weather patio and alfresco with in-built BBQ for picture-perfect weekend cook-ups and balmy sunset evenings
• Stunning bathrooms with matching designer feature and finish, including full-height tiling, striking floating cabinetry, kit-kat feature tiling, and elegant fixtures
• Family-friendly laundry, powerful zone ducted AC, and internal elevator
• Double garage behind commanding architectural street frontage
LOCATION
• Savour morning or afternoon strolls along Linear Park, or enjoy scenic weekend rides all the way to West Beach
• Around the corner from Lockleys North Primary and Underdale High, as well as a quick zip to St Michael's College moments away
• A stone's throw to the bustling Fulham Gardens and Findon Shopping Centres, as well as Ikea and Bunnings for all your household needs
• Easy reach to the soft sands of West, Henley and Grange beaches for an incredible summer lifestyle
• Under 15-minutes to the CBD straight down Henley Beach Road
Disclaimer: As much as we aimed to have all details represented within this advertisement be true and correct, it is the buyer/ purchaser's responsibility to complete the correct due diligence while viewing and purchasing the property throughout the active campaign. RLA 343323
Property Details:
Council | WEST TORRENS
Zone | Suburban Neighbourhood (Z5707) - SN
Land - 20 Ron Wait Court | 257sqm(Approx.)
House - 20 Ron Wait Court | 385sqm(Approx.)
Built | 2025
Council Rates | $TBC pa
Water | $TBC pq
ESL | $TBC pa








 View more
View more View more
View more View more
View more View more
View more
