In what could be considered an idyllic position, surrounded by parklands and nature reserves, and minutes to Bracken Ridge Village, is this delightful double level home just 4 years young.
This large and impressive Metricon home on 432sqm of low maintenance land, presents superbly. With 4 bedrooms plus study or perhaps 5th bedroom, the home is a testament to clever design and utilization of space. The upper level of the home is dedicated to relaxation and slumber. The Master Suite at the front of the home, is a true retreat with designer ensuite and large walk in robe.
There are a further 3 bedrooms on this level, 2 have walk in robes and the 3rd has built ins, and all are central to the delightful family bathroom in keeping with the stylish decor of the home. Also on this level is a casual lounge area at the top of the stairs, ideal for a media space, rumpus or games room or perhaps a teenager retreat.
The lower level of the home is made up of multiple living areas ensuring seperation for all the generations. With high gloss tiles underfoot, the feeling of luxury is evident. A carpeted formal lounge at the front of the home, a large and spacious family room and a casual dining space all contribute to enjoyable living. 2.7m ceilings throughout the lower level, a generous study/home office or 5th bedroom and a full bathroom.
The chefs kitchen is centrally positioned to service both the indoor and outdoor living areas with ease. As one would expect with such a quality home, first class stainless steel appliances are precisely positioned within quality cabinetry and caesarstone benchtops. A 900 wide gas cooktop and electric fan forced oven, set under a glass and stainless steel rangheood, dishwasher and built in microwave ensure that you have no excuse to not deliver. A huge picture window allows the kitchen to be bathed in natural light.
The living areas at the rear of the home open out to the covered alfresco space, through multi stack doors, ensuring the seamless connection.
To further enhance and compliment this special home, is a butlers style pantry with double fridge space,high rate noise insulation between the bedroom walls, zoned ducted airconditioning throughout both levels of the home, ceiling fans throughout the home, quality window furnishings and modern lighting, back to base capable alarm and 1.5kw of Solar Panels and Solar Hot Water.
There is also double automated garaging with direct safe access to the home.
The home is just 18 kilometers to the centre of the Brisbane CBD and 25 minutes to Brisbane Airport precinct. Quality schools are located nearby, a very short walking distance to Nest Shopping and Community Plaza. The Nest includes Fitzgibbon childcare, shops and service centers.
Upper Level
- Master bedroom, WIR, with ceiling fans
- 2 Bedrooms with WIR and ceiling fans
- 4th Bedroom with built in's
- Family Bathroom
- Upstairs Living with ceiling fans
Lower Level
- Family Bathroom
- Kitchen with stone top benches and gas cook top
- Dining Area
- Formal Dining Room
- Laundry
- Study Room / 5th Bedroom
- Formal Living Area
- Family bathroom
- Double Car Accommodation
- Covered Outdoor Area
- 432 sqm block
- Ducted air conditioning
- Intercom System
- Back to base Alarm System
- 1.5KW Solar Panels
- Close to public transport
- Close to Shopping Centres
- Close to schools
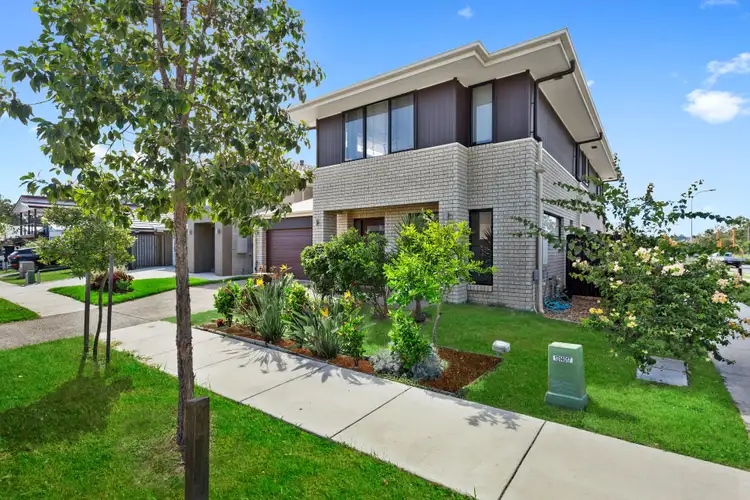
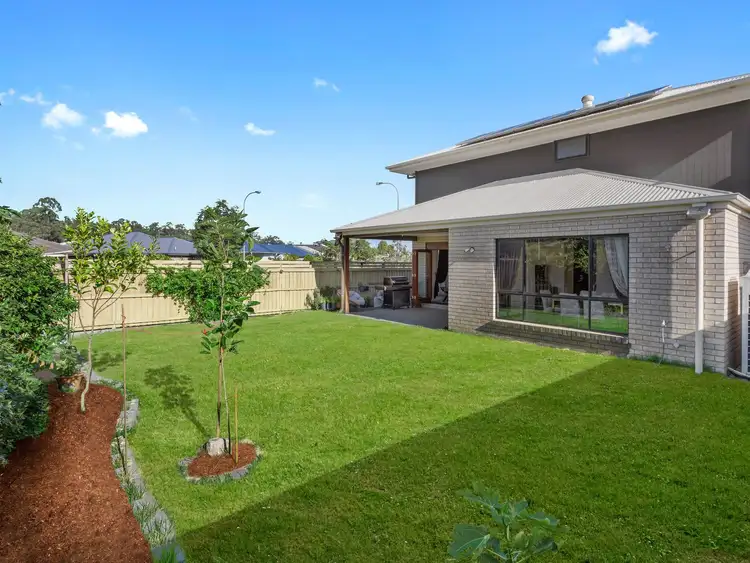
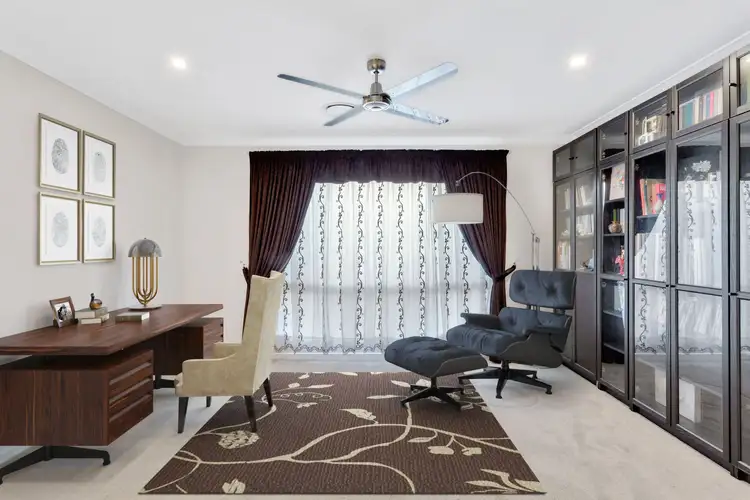
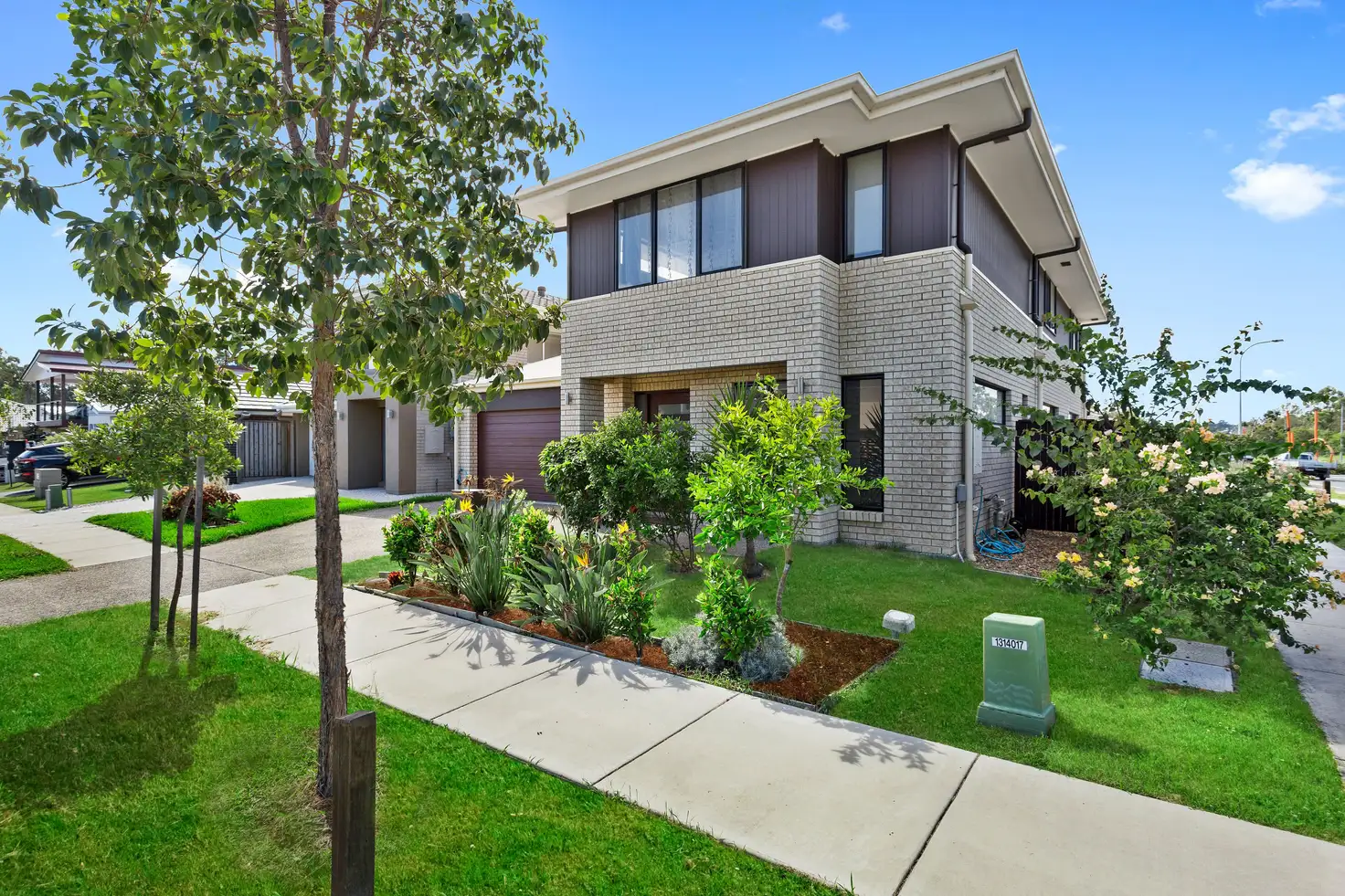


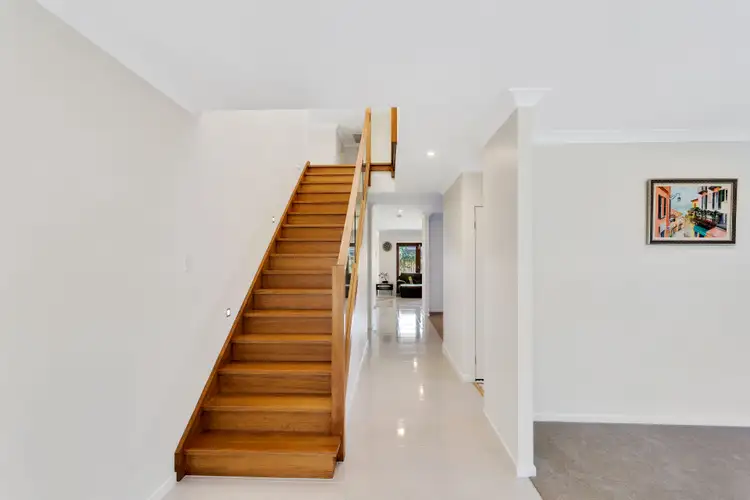
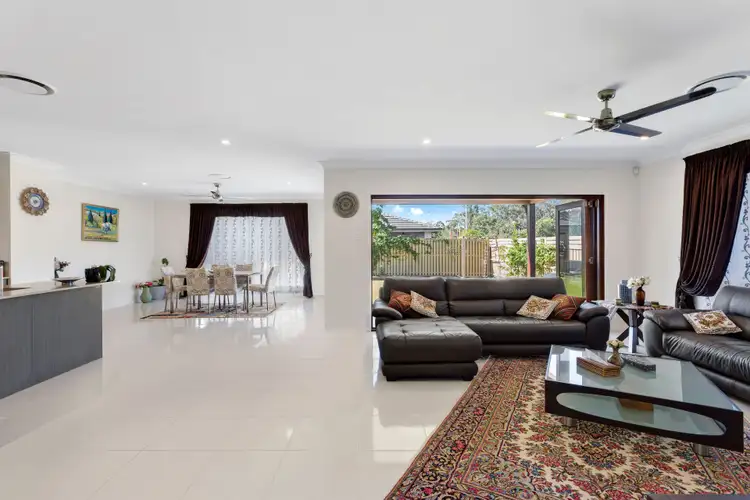
 View more
View more View more
View more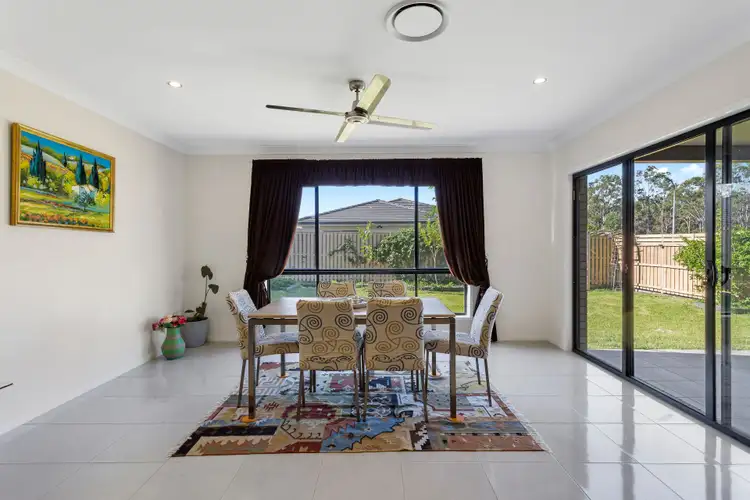 View more
View more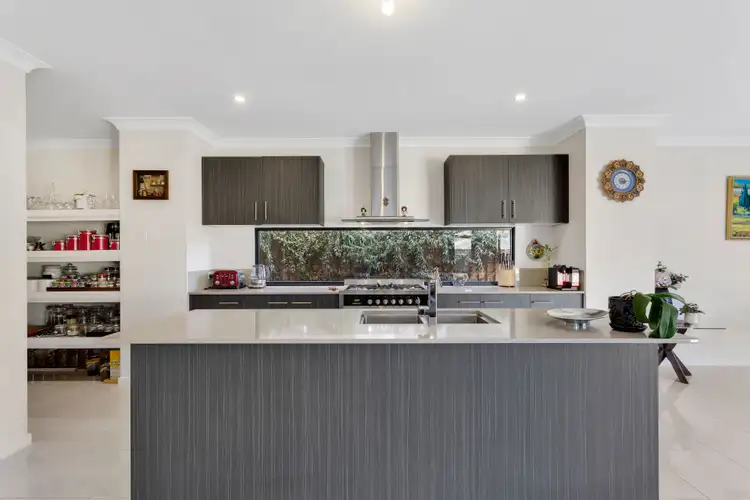 View more
View more
